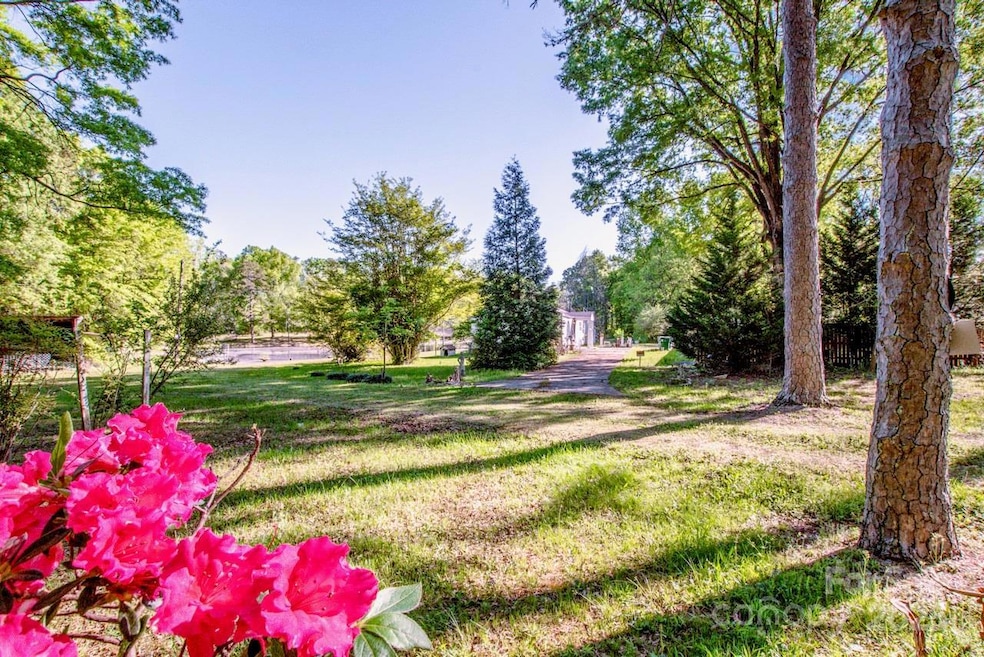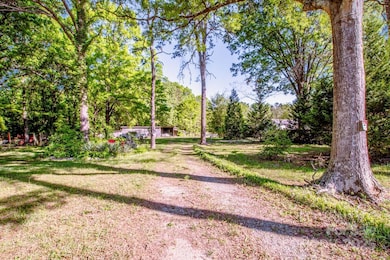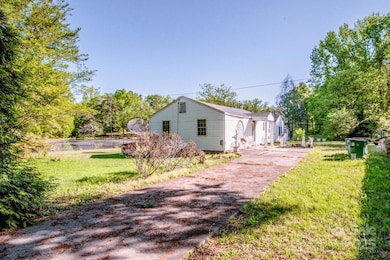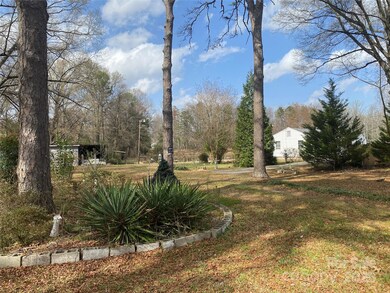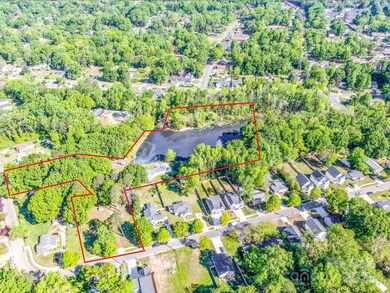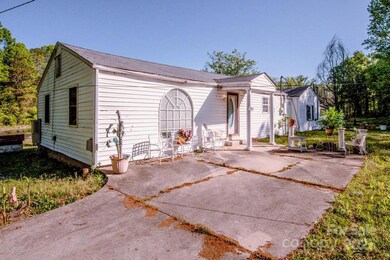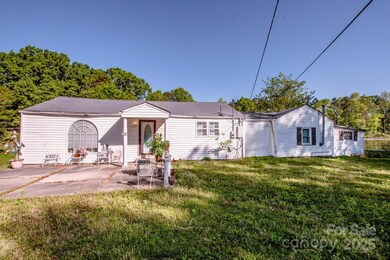
524 Dawn Cir Charlotte, NC 28213
Hidden Valley NeighborhoodEstimated payment $4,179/month
Highlights
- Private Lot
- Cottage
- 1-Story Property
- Wooded Lot
- Laundry closet
- Central Heating and Cooling System
About This Home
Luxury Live Auction! Bidding to start from $725,000.00!
Attention Builders and Developers!!!
Don't miss the chance to explore the potential of this exceptional 4.26-acre property nestled in a secluded spot.
Imagine the possibilities, with easy access to shops, restaurants, and the Light Rail, connecting you to UNC Charlotte and Uptown Charlotte. The property includes a large pond and a charming 2-bedroom cottage (in need of work or a possible tear down. However, the true value lies in the expansive land.
An application is under review with the City of Charlotte to carve out part of the land into two half-acre parcels. However, the sellers have decided to sell the entire 4.26-acre property.
Don't miss out on this opportunity – the sellers are motivated and are eager to find the right buyer.
Bring all offers!
Listing Agent
Epique Inc. Brokerage Email: emmanueldeku@epique.me License #296237 Listed on: 03/26/2025
Home Details
Home Type
- Single Family
Est. Annual Taxes
- $2,097
Year Built
- Built in 1945
Lot Details
- Private Lot
- Level Lot
- Open Lot
- Cleared Lot
- Wooded Lot
- Property is zoned N1-B
Home Design
- Cottage
- Garden Home
- Hardboard
Interior Spaces
- 920 Sq Ft Home
- 1-Story Property
- Crawl Space
Kitchen
- Electric Oven
- Microwave
Bedrooms and Bathrooms
- 2 Main Level Bedrooms
- 1 Full Bathroom
Laundry
- Laundry closet
- Dryer
- Washer
Parking
- Driveway
- 8 Open Parking Spaces
Utilities
- Central Heating and Cooling System
- Septic Tank
Community Details
- Austin Park Subdivision
Listing and Financial Details
- Assessor Parcel Number 089-212-06
Map
Home Values in the Area
Average Home Value in this Area
Tax History
| Year | Tax Paid | Tax Assessment Tax Assessment Total Assessment is a certain percentage of the fair market value that is determined by local assessors to be the total taxable value of land and additions on the property. | Land | Improvement |
|---|---|---|---|---|
| 2023 | $2,097 | $506,800 | $337,600 | $169,200 |
| 2022 | $2,097 | $204,300 | $107,600 | $96,700 |
| 2021 | $2,086 | $204,300 | $107,600 | $96,700 |
| 2020 | $2,079 | $204,300 | $107,600 | $96,700 |
| 2019 | $2,063 | $204,300 | $107,600 | $96,700 |
| 2018 | $2,173 | $160,000 | $92,100 | $67,900 |
| 2017 | $2,134 | $160,000 | $92,100 | $67,900 |
| 2016 | $2,125 | $160,000 | $92,100 | $67,900 |
| 2015 | $2,013 | $160,000 | $92,100 | $67,900 |
| 2014 | $2,117 | $175,200 | $92,100 | $83,100 |
Property History
| Date | Event | Price | Change | Sq Ft Price |
|---|---|---|---|---|
| 07/01/2025 07/01/25 | Price Changed | $725,000 | -27.5% | -- |
| 05/02/2025 05/02/25 | Price Changed | $1,000,000 | -20.0% | -- |
| 03/26/2025 03/26/25 | For Sale | $1,250,000 | -- | -- |
Purchase History
| Date | Type | Sale Price | Title Company |
|---|---|---|---|
| Deed | $82,000 | -- |
Similar Homes in Charlotte, NC
Source: Canopy MLS (Canopy Realtor® Association)
MLS Number: 4238690
APN: 089-212-06
- 425 Austin Dr
- 719 Dawn Cir
- 6000 Amberly Ln
- 746 Bilmark Ave
- 215 W Eastway Dr
- 609 Bilmark Ave
- 831 Bilmark Ave
- 5323 Snow White Ln
- 6049 King Charles Ct
- 6045 King Charles Ct
- 4969 Fitzgerald Ave
- 4965 Fitzgerald Ave
- 901 Echo Glen Rd
- 4825 Banfshire Rd
- 6421 Hidden Forest Dr
- 233 Bennett St
- 4635 Thornwood Rd
- 621 Pennwood Ln
- 920 Squirrel Hill Rd
- 1218 Rosada Dr
- 717 Dawn Cir
- 626 Austin Dr
- 630 Austin Dr
- 6205 Dove Tree Ln
- 305 Prine Place Unit C4
- 305 Prine Place Unit A5
- 305 Prine Place Unit B5
- 5800 Orr Rd
- 411 Lambeth Dr
- 336 Blackhawk Rd
- 5119 Snow White Ln
- 200 Neal Dr
- 920 Friendly Place Unit 6
- 920 Friendly Place
- 2003 Canterwood Dr
- 6546 Heatherbrook Ave
- 5408 Amado St
- 312 Kingville Dr
- 3000 Gloryland Ave
- 6727 Hidden Forest Dr
