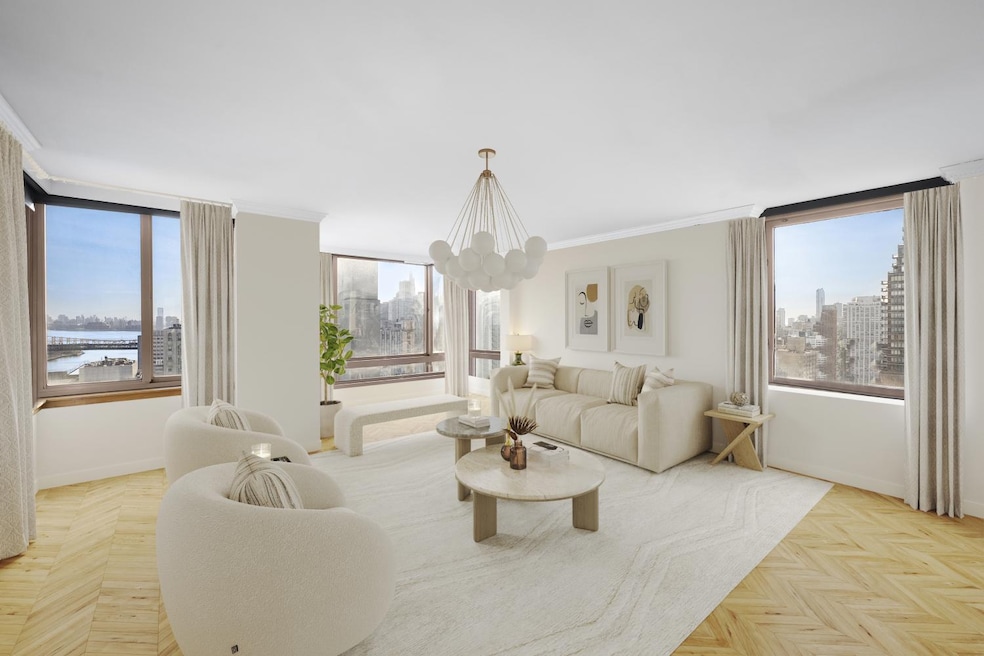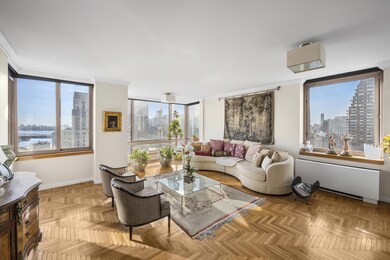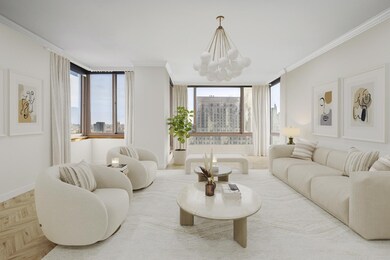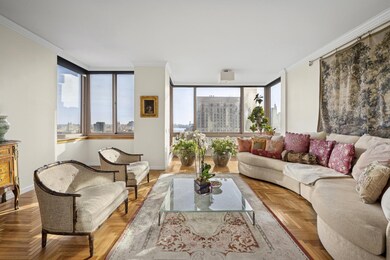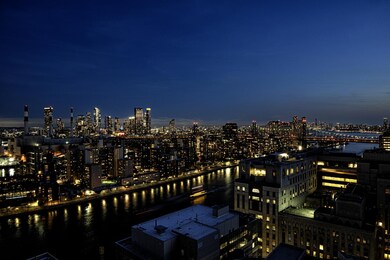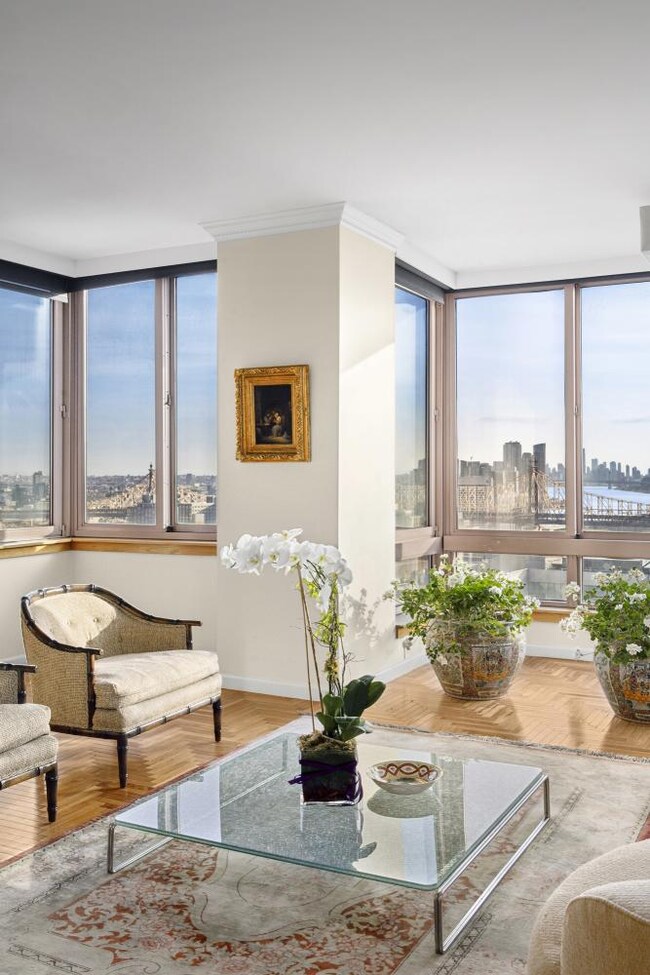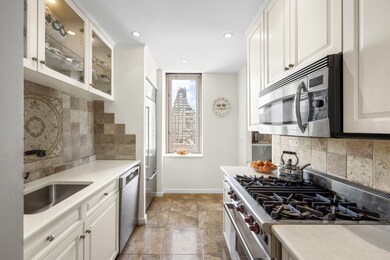The Belaire 524 E 72nd St Unit 33CDE Floor 33 New York, NY 10021
Lenox Hill NeighborhoodEstimated payment $31,086/month
Highlights
- River View
- Elevator
- High-Rise Condominium
- P.S. 183 - Robert L. Stevenson Rated A
- Courtyard
About This Home
Perched on a high floor and wrapped in sunlight, this expansive corner residence offers an elegant blend of privacy, comfort, and functionality. Step through a gracious entry hall that opens into an airy, light-filled layout designed with both everyday living and entertaining in mind.
The home's western wing is devoted to gathering and relaxation, anchored by a sun-soaked corner living room with stunning southern views that stretch toward the East River. A bright, windowed kitchen sits just off the living space, equipped with generous cabinetry, ample counter space, sleek stainless-steel appliances, and a walk-in pantry that includes a built-in breakfast bar-ideal for morning coffee or informal meals. The adjacent dining room, accessible through both the kitchen and a private corridor, provides a seamless flow for hosting dinners or enjoying quiet nights in. A well-placed powder room enhances convenience for both residents and guests.
With two distinct bedroom wings located at opposite ends of the home, privacy is thoughtfully preserved. The north-facing primary suite boasts a private en suite bath, while the southeast wing offers three additional bedrooms and three full bathrooms-perfect for family, guests, or flexible use.
This elegant home features central air conditioning and refined herringbone hardwood floors throughout, adding warmth and sophistication to the generous proportions of each room.
Located in the prestigious Belaire Condominium on a peaceful cul-de-sac at East 72nd Street and the East River, residents enjoy top-tier white-glove service including a 24-hour doorman, concierge, live-in resident manager, and on-site valet. World-class amenities include a skylit 60-foot heated pool, full-service fitness center, yoga and steam rooms, conference facilities, storage units, and a children's playroom. Just moments from the 72nd Street Q train, this location offers convenient access to the rest of Manhattan and beyond.
Property Details
Home Type
- Condominium
Year Built
- Built in 1988
HOA Fees
- $5,517 Monthly HOA Fees
Property Views
Home Design
- 2,680 Sq Ft Home
- Entry on the 33rd floor
Bedrooms and Bathrooms
- 4 Bedrooms
Laundry
- Laundry in unit
- Washer Hookup
Utilities
- No Cooling
Additional Features
- Basement
Listing and Financial Details
- Legal Lot and Block 1077 / 01483
Community Details
Overview
- 147 Units
- High-Rise Condominium
- The Belaire Condos
- Lenox Hill Subdivision
- 50-Story Property
Amenities
- Courtyard
- Elevator
Map
About The Belaire
Home Values in the Area
Average Home Value in this Area
Tax History
| Year | Tax Paid | Tax Assessment Tax Assessment Total Assessment is a certain percentage of the fair market value that is determined by local assessors to be the total taxable value of land and additions on the property. | Land | Improvement |
|---|---|---|---|---|
| 2025 | $62,472 | $505,594 | $100,977 | $404,617 |
| 2024 | $62,472 | $499,697 | $100,977 | $398,720 |
| 2023 | $50,497 | $498,967 | $100,977 | $397,990 |
| 2022 | $51,228 | $515,963 | $100,977 | $414,986 |
| 2021 | $59,138 | $482,089 | $100,977 | $381,112 |
| 2020 | $50,510 | $533,727 | $100,977 | $432,750 |
| 2019 | $48,828 | $521,726 | $100,977 | $420,749 |
| 2018 | $56,821 | $484,093 | $100,977 | $383,116 |
| 2017 | $54,965 | $469,474 | $100,977 | $368,497 |
| 2016 | $53,619 | $456,914 | $100,977 | $355,937 |
| 2015 | $18,905 | $425,860 | $100,977 | $324,883 |
| 2014 | $18,905 | $425,161 | $100,977 | $324,184 |
Property History
| Date | Event | Price | List to Sale | Price per Sq Ft |
|---|---|---|---|---|
| 03/24/2025 03/24/25 | For Sale | $3,875,000 | -- | $1,446 / Sq Ft |
Purchase History
| Date | Type | Sale Price | Title Company |
|---|---|---|---|
| Deed | $2,850,000 | -- | |
| Deed | $2,850,000 | -- |
Mortgage History
| Date | Status | Loan Amount | Loan Type |
|---|---|---|---|
| Open | $1,900,000 | Purchase Money Mortgage | |
| Closed | $1,900,000 | Purchase Money Mortgage |
Source: Real Estate Board of New York (REBNY)
MLS Number: RLS20011213
APN: 1483-1077
- 530 E 72nd St Unit 19E
- 530 E 72nd St Unit 4F
- 530 E 72nd St Unit 7C
- 530 E 72nd St Unit 3F
- 530 E 72nd St Unit 9B
- 541 E 72nd St Unit 2/3
- 524 E 72nd St Unit 32CDE
- 524 E 72nd St Unit 30CDE
- 520 E 72nd St Unit 3F
- 520 E 72nd St Unit 4J
- 520 E 72nd St Unit 5F
- 520 E 72nd St Unit 3R
- 520 E 72nd St Unit PHC
- 520 E 72nd St Unit 10P
- 520 E 72nd St Unit 10D
- 515 E 72nd St Unit 10P
- 515 E 72nd St Unit 32C
- 515 E 72nd St Unit 4A
- 515 E 72nd St Unit 11L
- 515 E 72nd St Unit 5F
- 525 E 72nd St Unit ID1330818P
- 525 E 72nd St Unit ID1330814P
- 525 E 72nd St Unit ID1363923P
- 525 E 72nd St Unit 15G
- 500 E 73rd St
- 422 E 72nd St
- 530 E 76th St Unit 35H-36H
- 400 E 71st St Unit 18V
- 520 E 76th St Unit 10H
- 400 E 70th St Unit 907
- 530 E 76th St Unit 9K
- 1288 1st Ave Unit ID1022005P
- 1288 1st Ave Unit FL4-ID1021978P
- 1288 1st Ave Unit ID1021993P
- 1288 1st Ave Unit FL4-ID1543
- 1290 1st Ave Unit FL5-ID1021997P
- 1290 1st Ave Unit FL5-ID1022008P
- 1290 1st Ave Unit FL2-ID1499
- 1290 1st Ave Unit FL4-ID1036728P
- 1290 1st Ave Unit FL3-ID1022017P
