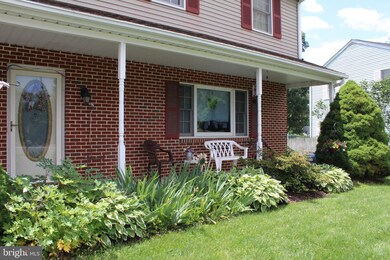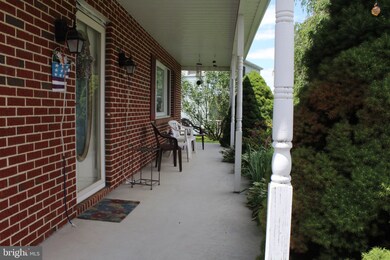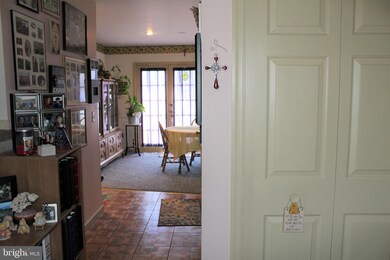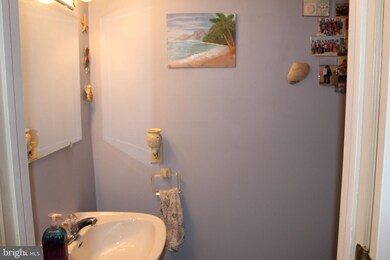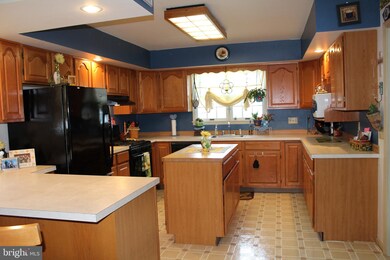
524 E Locust St Fleetwood, PA 19522
Estimated Value: $320,000 - $353,000
Highlights
- Spa
- Traditional Architecture
- 2 Car Direct Access Garage
- Open Floorplan
- No HOA
- 4-minute walk to Loctus Street Park
About This Home
As of August 2021Original owner is moving and hopes there will be many more good memories made. The very open floor plan in the back of the home with dining area - kitchen allows for great interaction while making dinner. Island area adds extra storage. Stools remain as does microwave. Gas range is wonderful for the family Chef!
Living room is directly off of the kitchen and leads back to the foyer. Stairway goes to upstairs landing which leads to the full hall bath and two individual bedrooms and then to the third which is the master/bedroom with its own soaking tub and two nice sized closets. Along side the tub is a dressing area with makeup table. There is also a door which leads to the toilet and sink area. Going back down the stairs to the main level - the dining room door leads to the patio area with hot tub. From the dining room there is the staircase to the basement level. This features a large bar area with a beer frig. Open area for exercise, ping pong table or watching TV. The unfinished side contains the washer, dryer and mechanicals for the home. This includes gas furnace, AC unit, hot water heater and steps and bilco door to the outside.
All of the above is located on a little cul-de-sac area of East Locust St. Make your appointment today and start dreaming of your furniture placement and memories to be made!!
Last Agent to Sell the Property
Coldwell Banker Realty License #RS185538L Listed on: 06/25/2021

Home Details
Home Type
- Single Family
Est. Annual Taxes
- $5,841
Year Built
- Built in 1989
Lot Details
- 9,148 Sq Ft Lot
- Lot Dimensions are 58 x 86 x 144 x 119
- Cul-De-Sac
- Level Lot
- Irregular Lot
- Back, Front, and Side Yard
- Property is in good condition
Parking
- 2 Car Direct Access Garage
- 4 Driveway Spaces
- Parking Storage or Cabinetry
- Front Facing Garage
- Garage Door Opener
- On-Street Parking
Home Design
- Traditional Architecture
- Asbestos Shingle Roof
- Aluminum Siding
- Vinyl Siding
Interior Spaces
- Property has 2 Levels
- Open Floorplan
- Bar
- Entrance Foyer
- Family Room
- Living Room
- Combination Kitchen and Dining Room
Kitchen
- Country Kitchen
- Gas Oven or Range
- Self-Cleaning Oven
- Built-In Range
- Microwave
- Freezer
- Dishwasher
- Kitchen Island
Flooring
- Carpet
- Vinyl
Bedrooms and Bathrooms
- 3 Bedrooms
- Soaking Tub
- Bathtub with Shower
Laundry
- Electric Dryer
- Washer
Basement
- Walk-Up Access
- Rear Basement Entry
- Laundry in Basement
Outdoor Features
- Spa
- Patio
- Porch
Utilities
- Forced Air Heating and Cooling System
- 220 Volts
- 200+ Amp Service
- Natural Gas Water Heater
- Cable TV Available
Community Details
- No Home Owners Association
Listing and Financial Details
- Tax Lot 2541
- Assessor Parcel Number 44-5441-01-05-2541
Ownership History
Purchase Details
Home Financials for this Owner
Home Financials are based on the most recent Mortgage that was taken out on this home.Purchase Details
Similar Homes in Fleetwood, PA
Home Values in the Area
Average Home Value in this Area
Purchase History
| Date | Buyer | Sale Price | Title Company |
|---|---|---|---|
| Neel Kristin | $250,000 | Liberty Abstract Company | |
| Boyer James | -- | -- |
Mortgage History
| Date | Status | Borrower | Loan Amount |
|---|---|---|---|
| Open | Neel Kristin | $237,500 |
Property History
| Date | Event | Price | Change | Sq Ft Price |
|---|---|---|---|---|
| 08/18/2021 08/18/21 | Sold | $250,000 | 0.0% | $120 / Sq Ft |
| 06/29/2021 06/29/21 | Pending | -- | -- | -- |
| 06/29/2021 06/29/21 | Off Market | $250,000 | -- | -- |
| 06/25/2021 06/25/21 | For Sale | $239,900 | -- | $115 / Sq Ft |
Tax History Compared to Growth
Tax History
| Year | Tax Paid | Tax Assessment Tax Assessment Total Assessment is a certain percentage of the fair market value that is determined by local assessors to be the total taxable value of land and additions on the property. | Land | Improvement |
|---|---|---|---|---|
| 2025 | $2,015 | $122,400 | $30,400 | $92,000 |
| 2024 | $6,108 | $122,400 | $30,400 | $92,000 |
| 2023 | $5,902 | $122,400 | $30,400 | $92,000 |
| 2022 | $5,841 | $122,400 | $30,400 | $92,000 |
| 2021 | $5,841 | $122,400 | $30,400 | $92,000 |
| 2020 | $5,779 | $122,400 | $30,400 | $92,000 |
| 2019 | $5,779 | $122,400 | $30,400 | $92,000 |
| 2018 | $5,688 | $122,400 | $30,400 | $92,000 |
| 2017 | $5,561 | $122,400 | $30,400 | $92,000 |
| 2016 | $1,604 | $122,400 | $30,400 | $92,000 |
| 2015 | $1,604 | $122,400 | $30,400 | $92,000 |
| 2014 | $1,604 | $122,400 | $30,400 | $92,000 |
Agents Affiliated with this Home
-
Michele Lenhart

Seller's Agent in 2021
Michele Lenhart
Coldwell Banker Realty
(610) 207-9691
14 in this area
55 Total Sales
-
datacorrect BrightMLS
d
Buyer's Agent in 2021
datacorrect BrightMLS
Non Subscribing Office
Map
Source: Bright MLS
MLS Number: PABK2000500
APN: 44-5441-01-05-2541
- 542 E Linden St
- 111 Fleetwood Ave
- 313 E Locust St
- 307 E Locust St
- 232 E Main St
- 21 E Locust St
- 124 N Franklin St
- 30 W Washington St
- Lot #3 162 Lake Rd
- 112 W Jackson St
- 12 Ballfield Ln
- 406 W Vine St
- 501 W Greenway St
- 328 Orchard Rd
- 27 Valley View Ct
- 79 Dreamland Park Dr
- 10 Vista Ct
- 3622 Pricetown Rd
- 185 S View Rd
- 27 Kempsville Rd
- 524 E Locust St
- 521 E Linden St
- 525 E Linden St
- 520 E Locust St
- 519 E Linden St
- 528 E Locust St
- 527 E Linden St
- 517 E Linden St
- 516 E Locust St
- 531 E Linden St
- 530 E Locust St
- 515 E Linden St
- 533 E Linden St
- 514 E Locust St
- 513 E Linden St
- 535 E Linden St
- 512 E Locust St
- 511 E Linden St
- 523 E Locust St
- 510 E Locust St

