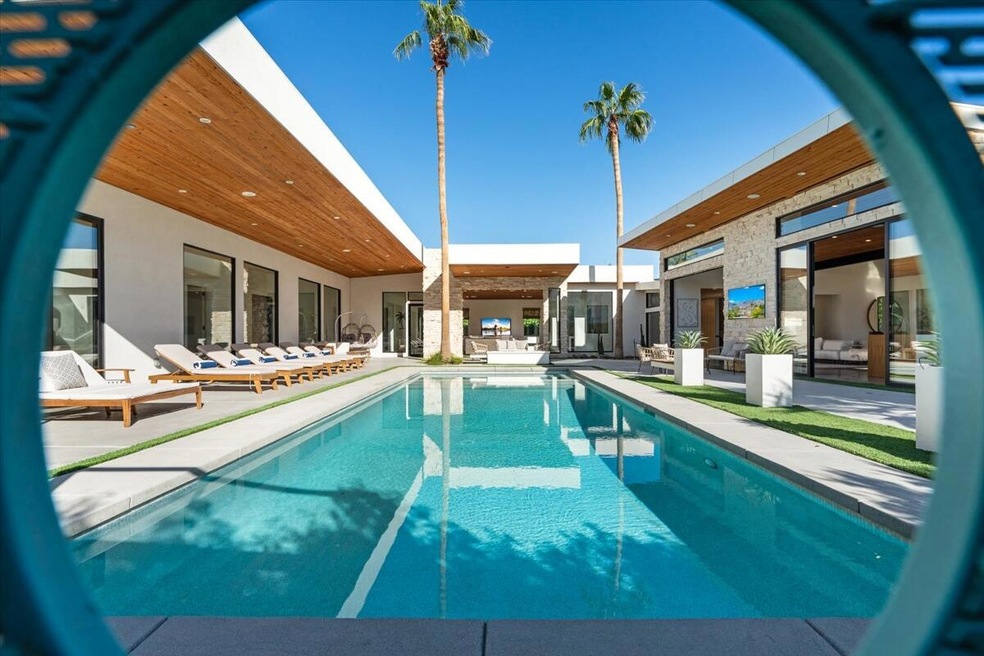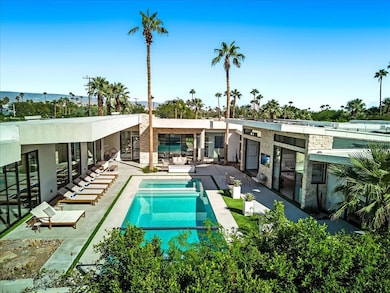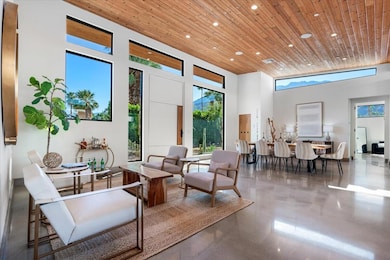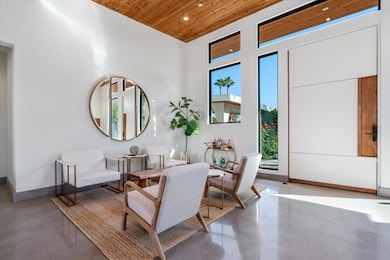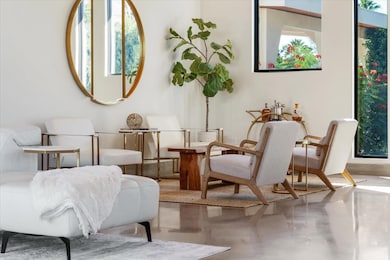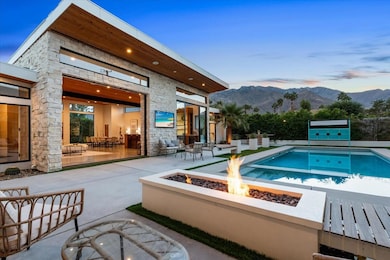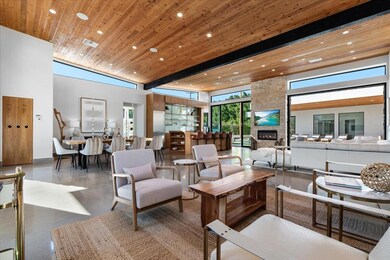524 E Miraleste Ct Palm Springs, CA 92262
El Mirador NeighborhoodHighlights
- Pebble Pool Finish
- RV Access or Parking
- All Bedrooms Downstairs
- Palm Springs High School Rated A-
- Gourmet Kitchen
- Updated Kitchen
About This Home
Welcome to an exceptionally rare opportunity to enjoy unlimited privacy, comfort and luxurious living in the heart of Palm Springs! From its unassuming and private curb appeal to its startling interior adornments, this stunning mid century inspired property frames an architectural masterpiece boasting spacious and seamless living delighting every appetite for quality and attention to detail. This 4,300 sq ft dream home captures elegance and functionality with 5 bdrms, 6 baths, 2 living areas, full sized dinning and many featured transition spaces. With granite and quartz countertops, the main kitchen with teak finishes offers an over abundance of features you would expect in a home of this quality. One of the 2 master suites features a spacious layout with a steam shower and egg shaped bathtub, with all bedrooms furnished with your privacy and relaxation in mind. Finally, the centerpiece of the property is a pool and entertainment oasis featuring two outdoor fireplaces. This is your opportunity to experience the pinnacle of luxury living in a home that is built to test your senses.
Listing Agent
Desert Sotheby's International Realty License #01957281 Listed on: 10/14/2023

Home Details
Home Type
- Single Family
Est. Annual Taxes
- $46,059
Year Built
- Built in 1972
Lot Details
- 0.38 Acre Lot
- Property fronts a private road
- South Facing Home
- Block Wall Fence
- Landscaped
- Paved or Partially Paved Lot
- Level Lot
- Sprinklers on Timer
- Private Yard
- Lawn
- Back and Front Yard
Property Views
- Mountain
- Desert
- Pool
Home Design
- Art Deco Architecture
- Modern Architecture
- Slab Foundation
- Foam Roof
- Stucco Exterior
- Stone Exterior Construction
Interior Spaces
- 4,300 Sq Ft Home
- 3-Story Property
- Furnished
- Decorative Fireplace
- Stone Fireplace
- Gas Fireplace
- Sliding Doors
- Entryway
- Great Room with Fireplace
- 3 Fireplaces
- Family Room
- Combination Dining and Living Room
- Breakfast Room
- Bonus Room
- Concrete Flooring
Kitchen
- Gourmet Kitchen
- Updated Kitchen
- Breakfast Bar
- Gas Range
- Ice Maker
- Dishwasher
- Kitchen Island
- Granite Countertops
Bedrooms and Bathrooms
- 5 Bedrooms
- All Bedrooms Down
- Walk-In Closet
- Dressing Area
- Powder Room
- 6 Full Bathrooms
- Marble Bathroom Countertops
- Double Vanity
- Bathtub
- Shower Only in Secondary Bathroom
- Steam Shower
Laundry
- Laundry Room
- Dryer
- Washer
Parking
- 4 Car Attached Garage
- 2 Detached Carport Spaces
- Garage Door Opener
- Driveway
- Automatic Gate
- RV Access or Parking
Pool
- Pebble Pool Finish
- Heated In Ground Pool
- Heated Spa
- In Ground Spa
- Outdoor Pool
- Saltwater Pool
Outdoor Features
- Fireplace in Patio
- Built-In Barbecue
Location
- Ground Level
- Property is near a park
Utilities
- Central Heating and Cooling System
- Heating System Uses Natural Gas
- 220 Volts in Garage
- Property is located within a water district
- Gas Water Heater
- Cable TV Available
Listing and Financial Details
- Security Deposit $12,000
- The owner pays for electricity, water, pool service, gas, gardener
- Month-to-Month Lease Term
- Seasonal Lease Term
- Assessor Parcel Number 507030019
Community Details
Overview
- El Mirador Subdivision
Pet Policy
- Call for details about the types of pets allowed
Map
Source: California Desert Association of REALTORS®
MLS Number: 219101332
APN: 507-030-019
- 655 E Chuckwalla Rd
- 1433 N Fiesta Rd
- 435 E Chuckwalla Rd
- 1465 N Rodeo Rd
- 314 E Stevens Rd Unit 14
- 314 E Stevens Rd Unit 10
- 314 E Stevens Rd Unit 9
- 314 E Stevens Rd Unit 1
- 401 E Vista Chino Unit 6
- 401 E Vista Chino Unit 11
- 1555 N Chaparral Rd Unit 323
- 1555 N Chaparral Rd Unit 309
- 1555 N Chaparral Rd Unit 312
- 1555 N Chaparral Rd Unit 328
- 1555 N Chaparral Rd Unit 207
- 1555 N Chaparral Rd Unit 402
- 1735 N Via Miraleste Unit 1913
- 800 E Cottonwood Rd Unit 2
- 1865 N Via Miraleste Unit 1822
- 291 E Mel Ave Unit 312
- 525 E Cottonwood Rd Unit Furnished 1 Bdm PSCentral
- 392 E Stevens Rd
- 1481 N Fiesta Rd
- 663 E Chia Rd
- 315 E Stevens Rd Unit 4
- 686 E Cottonwood Rd Unit 7
- 685 E Vista Chino Unit 2
- 1740 N Via Miraleste
- 291 E Mel Ave Unit 253
- 988 E Paseo el Mirador
- 191 The River
- 1057 E Marshall Way
- 2166 N Indian Canyon Dr Unit C
- 2166 N Indian Canyon Dr Unit B
- 2230 N Indian Canyon Dr Unit E
- 1123 E El Cid
- 2274 N Indian Canyon Dr Unit C
- 197 W Via Lola Unit 3
- 2074 N Mira Vista Way
- 839 N Avenida Olivos
