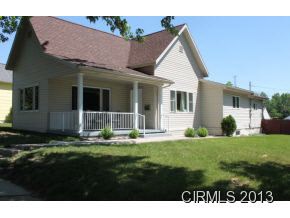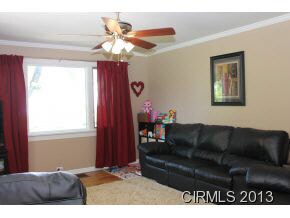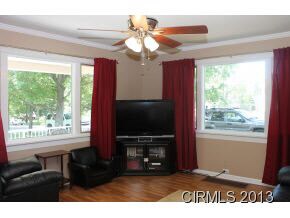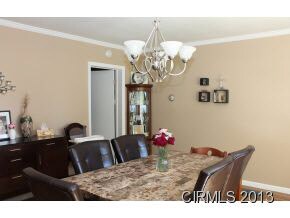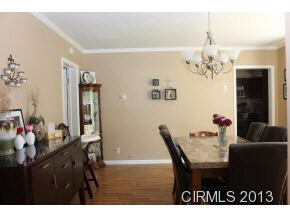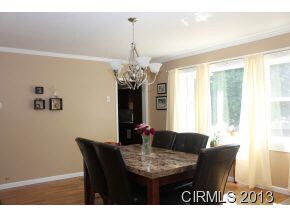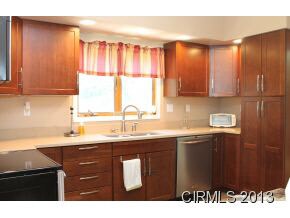
524 E Stephenson St Marion, IN 46952
Foster NeighborhoodAbout This Home
As of February 2022Charming two story home shows pride of ownership. Large living area is bright & open with lots of windows. Kitchen has been gutted to the studs & every detail given to the design is sure to please! Custom cabinetry has all the bells & whistles, Silestone counter tops, sleek stainless steel appliances which includes a double oven range. New flooring, paint colors & crown moulding offer pleasing decor. The maintenance free exterior offers newer siding, windows, roof, soffit & fascia. Hours of enjoyment will be had in the privacy fenced backyard complete with a deck for BBQ's & Iced Tea! 2 Car garage & extra space for parking or RV/Boats.
Last Buyer's Agent
Pauline Adamson
Century 21 Kilgore, Realtors
Home Details
Home Type
Single Family
Est. Annual Taxes
$1,086
Year Built
1910
Lot Details
0
Listing Details
- Class: RESIDENTIAL
- Property Sub Type: Site-Built Home
- Year Built: 1910
- Age: 104
- Style: One and Half Story
- Total Number of Rooms: 7
- Bedrooms: 3
- Number Above Grade Bedrooms: 3
- Total Bathrooms: 2
- Total Full Bathrooms: 1
- Total Number of Half Bathrooms: 1
- Legal Description: Lots 276 & 277 EX 25' W Side G D & CO's 2ND ADD.
- Parcel Number ID: 27-02-32-203-062.000-033
- Platted: Yes
- Amenities: Detector-Smoke, Disposal, Dryer Hook Up Electric, Garage Door Opener, Porch Covered
- Sp Lp Percent: 85.71
- Special Features: None
Interior Features
- Total Sq Ft: 1590
- Total Finished Sq Ft: 1590
- Above Grade Finished Sq Ft: 1590
- Price Per Sq Ft: 47.17
- Basement Foundation: Full Basement
- Flooring: Carpet, Laminate, Tile
- Living Great Room: Dimensions: 13x15, On Level: Main
- Kitchen: Dimensions: 12x12, On Level: Main
- Dining Room: Dimensions: 14x15, On Level: Main
- Bedroom 1: Dimensions: 10x15, On Level: Main
- Bedroom 2: Dimensions: 8x12, On Level: Main
- Bedroom 3: Dimensions: 12x12, On Level: Upper
- Other Room1: Dimensions: 11x22, On Level: Main
- Main Level Sq Ft: 1390
- Number of Main Level Full Bathrooms: 1
- Number of Main Level Half Bathrooms: 1
Exterior Features
- Exterior: Vinyl
- Outbuilding1: None
- Fence: Full, Privacy
Garage/Parking
- Garage Type: Detached
- Garage Number Of Cars: 2
- Garage Size: Dimensions: 26x24
- Garage Sq Ft: 624
Utilities
- Cooling: Central Air
- Heating Fuel: Gas, Forced Air
- Sewer: City
- Water Utilities: City
Condo/Co-op/Association
- Common Amenities: Sidewalks
Schools
- School District: Marion Community Schools
- Elementary School: Riverview
- Middle School: McCulloch/Justice
- High School: Marion
Lot Info
- Lot Description: Level
- Lot Dimensions: 75x132
- Estimated Lot Sq Ft: 10019
- Estimated Lot Size Acres: 0.23
Tax Info
- Annual Taxes: 256
- Exemptions: Homestead
Ownership History
Purchase Details
Home Financials for this Owner
Home Financials are based on the most recent Mortgage that was taken out on this home.Purchase Details
Home Financials for this Owner
Home Financials are based on the most recent Mortgage that was taken out on this home.Purchase Details
Home Financials for this Owner
Home Financials are based on the most recent Mortgage that was taken out on this home.Similar Homes in the area
Home Values in the Area
Average Home Value in this Area
Purchase History
| Date | Type | Sale Price | Title Company |
|---|---|---|---|
| Quit Claim Deed | -- | None Listed On Document | |
| Warranty Deed | -- | None Available | |
| Quit Claim Deed | -- | None Available |
Mortgage History
| Date | Status | Loan Amount | Loan Type |
|---|---|---|---|
| Previous Owner | $65,450 | New Conventional | |
| Previous Owner | $67,500 | Future Advance Clause Open End Mortgage | |
| Previous Owner | $65,600 | Unknown | |
| Previous Owner | $82,828 | Adjustable Rate Mortgage/ARM | |
| Previous Owner | $5,000 | Credit Line Revolving |
Property History
| Date | Event | Price | Change | Sq Ft Price |
|---|---|---|---|---|
| 02/14/2022 02/14/22 | Sold | $102,000 | -2.8% | $44 / Sq Ft |
| 01/27/2022 01/27/22 | Pending | -- | -- | -- |
| 12/29/2021 12/29/21 | For Sale | $104,900 | +2.8% | $45 / Sq Ft |
| 12/03/2021 12/03/21 | Off Market | $102,000 | -- | -- |
| 11/16/2021 11/16/21 | Price Changed | $104,900 | -4.5% | $45 / Sq Ft |
| 11/05/2021 11/05/21 | For Sale | $109,900 | +46.5% | $47 / Sq Ft |
| 03/07/2014 03/07/14 | Sold | $75,000 | -16.6% | $47 / Sq Ft |
| 01/05/2014 01/05/14 | Pending | -- | -- | -- |
| 05/24/2013 05/24/13 | For Sale | $89,900 | -- | $57 / Sq Ft |
Tax History Compared to Growth
Tax History
| Year | Tax Paid | Tax Assessment Tax Assessment Total Assessment is a certain percentage of the fair market value that is determined by local assessors to be the total taxable value of land and additions on the property. | Land | Improvement |
|---|---|---|---|---|
| 2024 | $1,086 | $108,600 | $9,100 | $99,500 |
| 2023 | $1,038 | $103,800 | $9,100 | $94,700 |
| 2022 | $900 | $90,000 | $7,900 | $82,100 |
| 2021 | $87 | $82,000 | $7,900 | $74,100 |
| 2020 | $39 | $79,500 | $7,900 | $71,600 |
| 2019 | $84 | $75,500 | $7,900 | $67,600 |
| 2018 | $82 | $71,200 | $7,100 | $64,100 |
| 2017 | $86 | $72,300 | $7,100 | $65,200 |
| 2016 | $90 | $73,900 | $6,400 | $67,500 |
| 2014 | $95 | $74,800 | $6,400 | $68,400 |
| 2013 | $95 | $55,400 | $6,100 | $49,300 |
Agents Affiliated with this Home
-

Seller's Agent in 2022
Beverly Fisher
Red Ruby Real Estate
(765) 243-6615
6 in this area
55 Total Sales
-

Buyer's Agent in 2022
Susan Reese
F.C. Tucker Realty Center
(765) 517-1514
3 in this area
221 Total Sales
-
P
Buyer's Agent in 2014
Pauline Adamson
Century 21 Kilgore, Realtors
Map
Source: Indiana Regional MLS
MLS Number: 794347
APN: 27-02-32-203-062.000-033
- 528 E Wiley St
- 932 N Washington St
- 914 N Branson St
- 508 W Kem Rd
- 806 N Tippy Dr
- 624 N Washington St
- 622 N Washington St
- 1513 N Quarry Rd
- 607 N Washington St
- 612 E Bradford St
- 2220 N Huntington Rd
- 730 E Sherman St
- 2325 N Huntington Rd
- 1104 E Marshall St
- 321 E Grant St
- 1028 N Wabash Ave
- 425 E Val Ln
- 1800 N Dumont Dr Unit Grant County
- 1800 N Dumont Dr
- 908 N Hawthorne Rd
