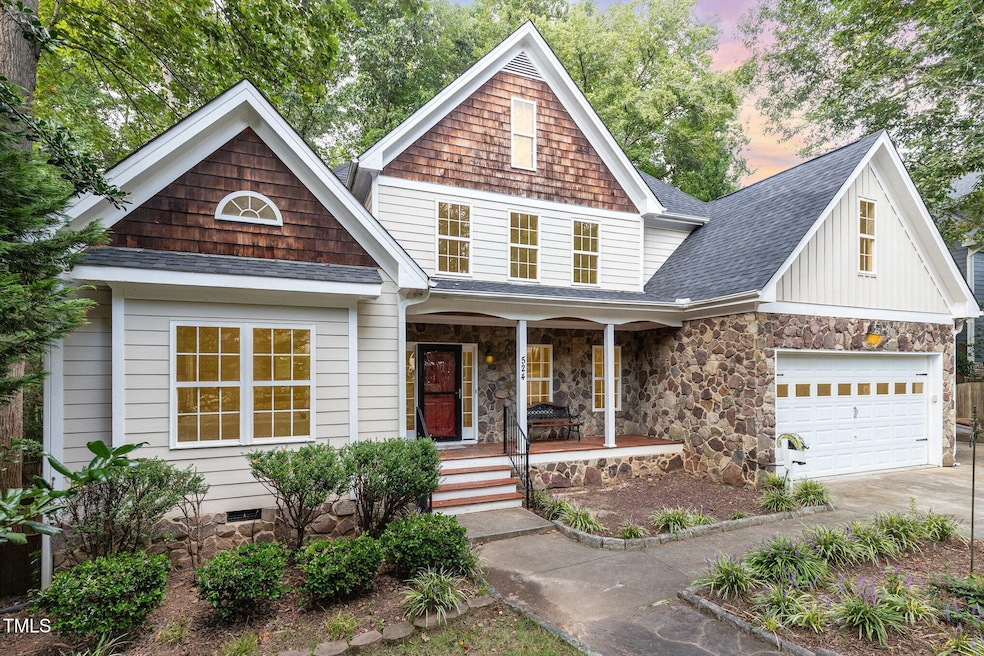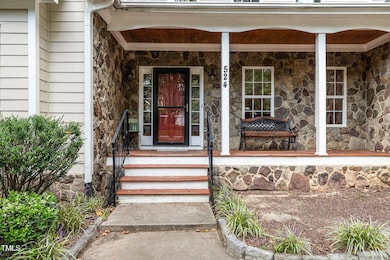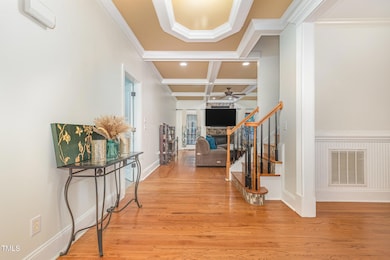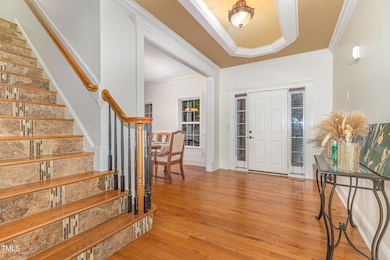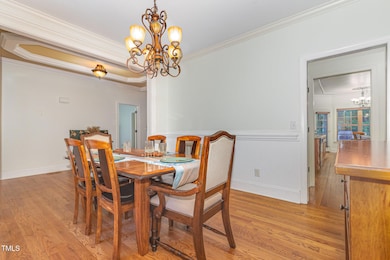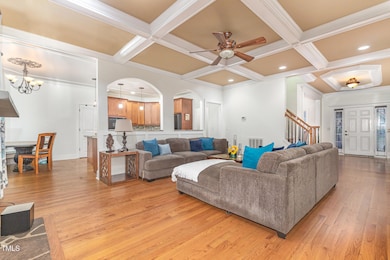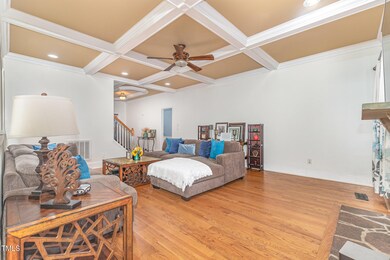PENDING
$40K PRICE DROP
524 Findhorn Ln Wake Forest, NC 27587
Estimated payment $2,885/month
Total Views
5,949
5
Beds
3
Baths
3,160
Sq Ft
$146
Price per Sq Ft
Highlights
- Deck
- Transitional Architecture
- High Ceiling
- Richland Creek Elementary School Rated A-
- Wood Flooring
- Granite Countertops
About This Home
✨ Wake Forest Stunner Alert! ✨
This 5-bed, 3-bath, 3,100+ sq ft beauty has all the space, style, and entertaining vibes you've been dreaming of. From the chef's kitchen with granite countertops to the cozy coffered-ceiling living room and main-level primary suite, this home screams comfort and class. Step outside to your screened porch, deck, and outdoor bar—perfect for game days or chill nights. All tucked away on a quiet cul-de-sac near parks, schools, and shopping. 🏡
Home Details
Home Type
- Single Family
Est. Annual Taxes
- $5,674
Year Built
- Built in 2004
Lot Details
- 0.27 Acre Lot
- Cul-De-Sac
- Fenced
- Landscaped with Trees
Parking
- 2 Car Attached Garage
Home Design
- Transitional Architecture
- Brick or Stone Mason
- Shingle Roof
- Shake Siding
- Stone
Interior Spaces
- 3,160 Sq Ft Home
- 1-Story Property
- Coffered Ceiling
- High Ceiling
- Ceiling Fan
- Gas Log Fireplace
- Insulated Windows
- Entrance Foyer
- Family Room with Fireplace
- Crawl Space
- Granite Countertops
- Laundry on main level
Flooring
- Wood
- Carpet
- Tile
Bedrooms and Bathrooms
- 5 Bedrooms
- Walk-In Closet
- 3 Full Bathrooms
- Separate Shower in Primary Bathroom
- Soaking Tub
- Separate Shower
Outdoor Features
- Deck
- Covered Patio or Porch
- Rain Gutters
Schools
- Richland Creek Elementary School
- Wake Forest Middle School
- Wake Forest High School
Utilities
- Forced Air Zoned Heating and Cooling System
- Heating System Uses Natural Gas
- Natural Gas Connected
Community Details
- No Home Owners Association
- Olde Mill Stream Subdivision
Listing and Financial Details
- Assessor Parcel Number 1841.07-69-0925.000
Map
Create a Home Valuation Report for This Property
The Home Valuation Report is an in-depth analysis detailing your home's value as well as a comparison with similar homes in the area
Home Values in the Area
Average Home Value in this Area
Tax History
| Year | Tax Paid | Tax Assessment Tax Assessment Total Assessment is a certain percentage of the fair market value that is determined by local assessors to be the total taxable value of land and additions on the property. | Land | Improvement |
|---|---|---|---|---|
| 2025 | $5,795 | $603,372 | $70,000 | $533,372 |
| 2024 | $5,773 | $603,372 | $70,000 | $533,372 |
| 2023 | $4,440 | $380,361 | $51,000 | $329,361 |
| 2022 | $4,259 | $380,361 | $51,000 | $329,361 |
| 2021 | $4,185 | $380,361 | $51,000 | $329,361 |
| 2020 | $4,185 | $380,361 | $51,000 | $329,361 |
| 2019 | $3,971 | $318,461 | $56,000 | $262,461 |
| 2018 | $3,760 | $318,461 | $56,000 | $262,461 |
| 2017 | $3,635 | $318,461 | $56,000 | $262,461 |
| 2016 | $3,588 | $318,461 | $56,000 | $262,461 |
| 2015 | $4,062 | $356,312 | $70,000 | $286,312 |
| 2014 | -- | $325,715 | $70,000 | $255,715 |
Source: Public Records
Property History
| Date | Event | Price | List to Sale | Price per Sq Ft |
|---|---|---|---|---|
| 11/11/2025 11/11/25 | Pending | -- | -- | -- |
| 10/30/2025 10/30/25 | Price Changed | $460,000 | -4.2% | $146 / Sq Ft |
| 10/17/2025 10/17/25 | Price Changed | $480,000 | -2.0% | $152 / Sq Ft |
| 10/04/2025 10/04/25 | Price Changed | $490,000 | -2.0% | $155 / Sq Ft |
| 09/08/2025 09/08/25 | For Sale | $500,000 | -- | $158 / Sq Ft |
Source: Doorify MLS
Purchase History
| Date | Type | Sale Price | Title Company |
|---|---|---|---|
| Warranty Deed | $298,000 | -- | |
| Warranty Deed | $133,000 | -- |
Source: Public Records
Mortgage History
| Date | Status | Loan Amount | Loan Type |
|---|---|---|---|
| Open | $238,000 | Fannie Mae Freddie Mac |
Source: Public Records
Source: Doorify MLS
MLS Number: 10120658
APN: 1841.07-69-0925-000
Nearby Homes
- 517 Wheddon Cross Way
- 1041 Barnford Mill Rd
- 412 Newquay Ln
- 508 Ferry Ct
- 1006 Barnford Mill Rd
- 210 Lilliput Ln
- 1205 Barnford Mill Rd
- 1208 Bellreng Dr
- 1304 Barnford Mill Rd
- 880 Whistable Ave
- 1020 Micato Way
- 624 Harris Point Way
- 424 Golden Dragonfly St
- 428 Golden Dragonfly St
- 308 Colin Ct
- 1133 N Main St
- 1300 Marbank St
- 0 Ralph Dr
- The Daphne C Plan at Sage on North Main
- The Beech Plan at Sage on North Main
