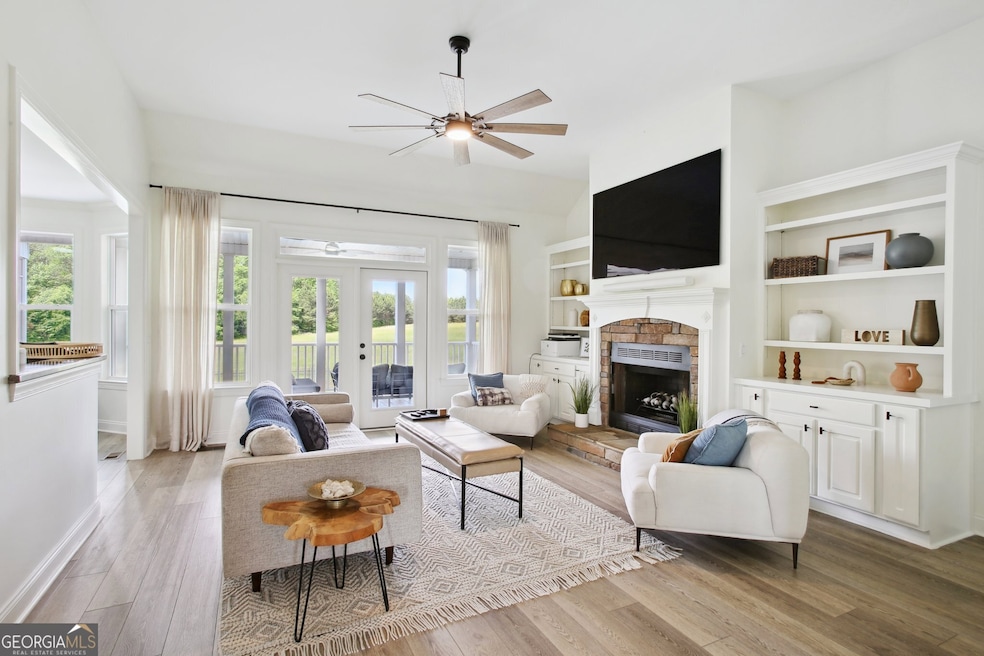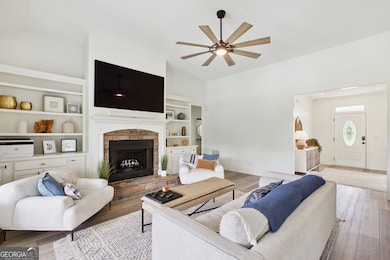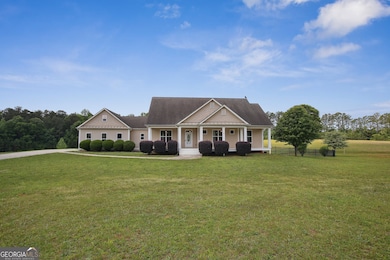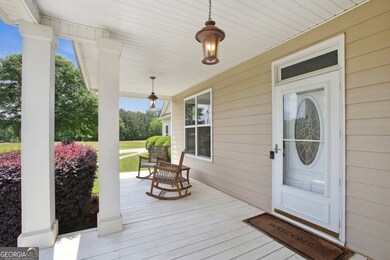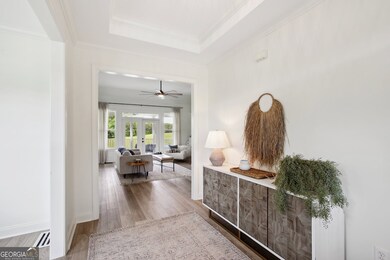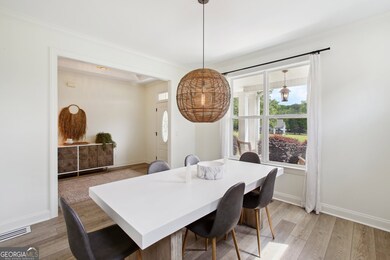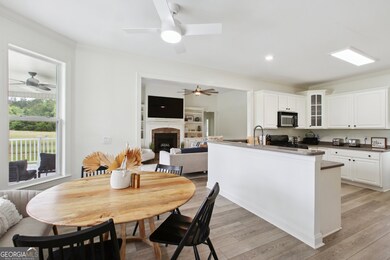524 Forrest Ave Fayetteville, GA 30214
Highlights
- Barn
- In Ground Pool
- 13.77 Acre Lot
- Bennett's Mill Middle School Rated A-
- Sauna
- Deck
About This Home
PRICE IMPROVEMENT - Serene Private Retreat with Pool, Spa & Yoga Loft Discover your own private paradise with this stunning 4-bedroom, 3.5-bath estate nestled on 13.7 acres of peaceful countryside in beautiful Fayetteville Georgia. Located about two miles from Trilith Studios, Piedmont Fayette Hospital, US Soccer and the QTS Data Center. With a spa-like atmosphere and thoughtful amenities throughout, this property is perfect for those seeking serenity, space, and a touch of luxury. Property Highlights include: A Peaceful Setting: Gated and set well off the road, the property welcomes you with a vintage barn at the front. Relaxation-Inspired Outdoor Spaces: Enjoy mornings on the front porch, evenings in the back solarium, or unwind in the fenced backyard oasis complete with a sparkling pool and spa overlooking mature trees and complete privacy. A Spacious Interior: The main level features three bedrooms and 2.5 bathrooms, including a luxurious primary suite with a walk-in closet, spa-style bath, and access to the outdoor retreat. Stylish Living Spaces: Soaring ceilings, a cozy gas fireplace, and French doors that open to the backyard make the living room an inviting centerpiece. The fully equipped eat-in kitchen with bar seating flows easily into the dining area-perfect for entertaining. Semi-Finished Basement: A versatile lower level includes a private bedroom with en-suite bath, fully equipped gym, workout room, and ample storage space. Two-Car Finished Garage: Includes two bikes for exploring and an additional refrigerator, leading up to an inspiring Zen retreat room with yoga space, infrared sauna, and massage table, all overlooking the scenic acreage. Whether you're seeking a full-time residence or a quiet escape, this unique home offers both privacy and sophistication just minutes from modern conveniences. The Atlanta International Airport is about 25 minutes away and downtown Atlanta about 35 minutes. Call agent for rental availability. Any lease over 90 days will receive a reduced monthly rate.
Listing Agent
Keller Williams Realty Atl. Partners License #444778 Listed on: 05/03/2025

Home Details
Home Type
- Single Family
Est. Annual Taxes
- $8,024
Year Built
- Built in 2004
Lot Details
- 13.77 Acre Lot
- Back Yard Fenced
- Private Lot
- Partially Wooded Lot
- Grass Covered Lot
Home Design
- Traditional Architecture
- Composition Roof
- Vinyl Siding
Interior Spaces
- 3-Story Property
- Furnished
- Bookcases
- Tray Ceiling
- High Ceiling
- Ceiling Fan
- Gas Log Fireplace
- Window Treatments
- Entrance Foyer
- Family Room
- Living Room with Fireplace
- Formal Dining Room
- Loft
- Bonus Room
- Sun or Florida Room
- Sauna
- Home Gym
- Seasonal Views
- Finished Basement
Kitchen
- Oven or Range
- Microwave
- Ice Maker
- Dishwasher
- Disposal
Flooring
- Laminate
- Tile
Bedrooms and Bathrooms
- 4 Bedrooms | 3 Main Level Bedrooms
- Primary Bedroom on Main
- Walk-In Closet
- Double Vanity
- Soaking Tub
- Bathtub Includes Tile Surround
- Separate Shower
Laundry
- Laundry Room
- Laundry in Hall
- Washer
Parking
- Garage
- Parking Pad
- Garage Door Opener
- Guest Parking
- Off-Street Parking
Outdoor Features
- In Ground Pool
- Deck
- Patio
- Outdoor Gas Grill
- Porch
Schools
- Fayetteville Elementary School
- Bennetts Mill Middle School
- Fayette County High School
Farming
- Barn
- Pasture
Utilities
- Forced Air Heating and Cooling System
- Electric Water Heater
- High Speed Internet
- Phone Available
- Cable TV Available
Listing and Financial Details
- Security Deposit $8,500
- 1-Month Min and 12-Month Max Lease Term
- $50 Application Fee
Community Details
Overview
- No Home Owners Association
Pet Policy
- No Pets Allowed
Map
Source: Georgia MLS
MLS Number: 10515682
APN: 05-29-00-069
- Oak Park Plan at Arborvale
- Columbia Plan at Arborvale
- Esquire Place Plan at Arborvale
- Cumberland Plan at Arborvale
- Lehigh Plan at Arborvale
- 195 Arborvale Dr
- 210 Marilyn Dr E
- 265 Heritage Lake Dr
- 350 Forrest Ave
- 175 Honey Ln
- 165 Jacob Ct
- 160 Winona Dr
- 165 Honey Ln
- 234 Stanley Rd
- 135 Gingercake Ct
- 1080 Wedgewood Dr
- 230 White Rd
- 140 Bartow St
- 150 Bartow St
- 150 Bartow St Unit LOT 5
- 120 Gingerbread Place
- 165 Gingercake Ct
- 340 Sharon Dr
- 315 Cornwallis Way
- 185 Redwood Cir
- 305 Woodsong Dr
- 335 Chase
- 125 Belle Dr
- 115 Belle Dr
- 105 Belle Dr Unit 1
- 135 Belle Dr
- 160 Belle Dr
- 130 Adam Ridge Ln
- 555 Thatch Terrace
- 120 Central Ave
- 105 Meeting Place Dr
- 37 Intown Place
- 665 Lafayette Ave
- 922 Sharon Ct
- 109 Hickory Rd
