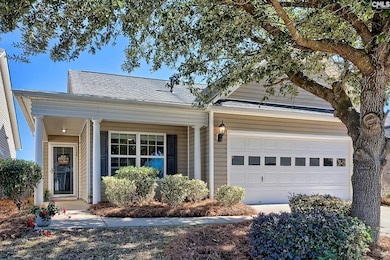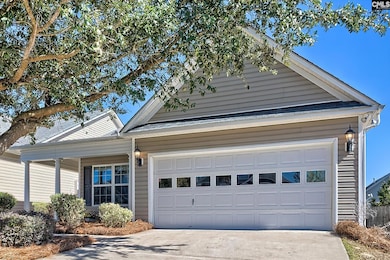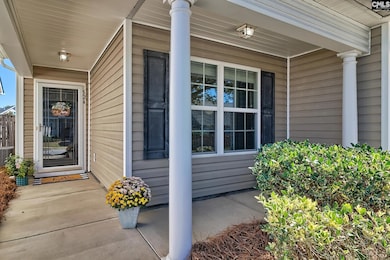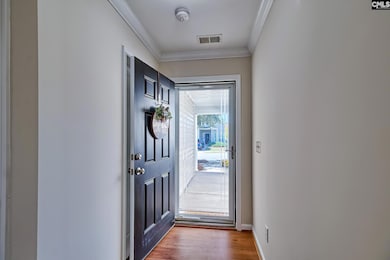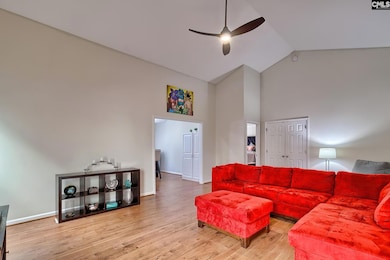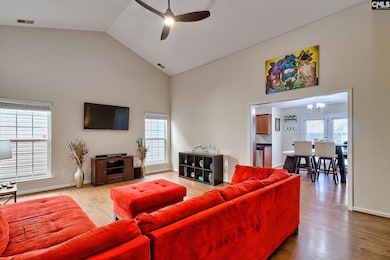524 Gilden Hawke Way Columbia, SC 29229
Estimated payment $1,403/month
Highlights
- Cathedral Ceiling
- Screened Porch
- Eat-In Kitchen
- Traditional Architecture
- Laundry in Mud Room
- Soaking Tub
About This Home
Welcome to 524 Gilden Hawke Way located in the highly desirable neighborhood of Ivy Square which features FRONT YARD MAINTENANCE & yearly pressure washing, along with sidewalks and a community GREENSPACE W/GAZEBO right around the corner from this LOVELY 2 BDRM, 2 FULL BATH, 2 CAR GARAGE HOME. You will feel right at home as you step onto the BEAUTIFUL COVERED FRONT PORCH and into to this well maintained home with GORGEOUS LAMINATE FLOORING THROUGHOUT ALL OF THE MAIN LIVING AREAS including a very SPACIOUS FAMILY ROOM w/a VAULTED CEILING and a recently updated CEILING FAN w/remote. The kitchen features GRANITE COUNTERTOPS, a PANTRY & an eat-in dining area. The Owner's Suite is also quite SPACIOUS w/another updated CEILING FAN, a WALK-IN CLOSET and a PRIVATE BATH W/DOUBLE VANITIES, SOAKING TUB & SEPARATE SHOWER. Bedroom #2 i is located on the opposite side of the home for optimum privacy, and is also a nice size, making it perfect for use as a bedroom or office, etc. The backyard is private with a lovely SCREENED-IN BACK PORCH. ALL APPLIANCES INCLUDED, including the REFRIGERATOR plus WASHER & DRYER. There is even a new TANKLESS WATER HEATER, which means you never run out of hot water, and it helps lower your utility bill! Schedule your showing today! Disclaimer: CMLS has not reviewed and, therefore, does not endorse vendors who may appear in listings. There is even a 12 MONTH HOME WARRANTY INCLUDED for extra peace of mind!
Home Details
Home Type
- Single Family
Est. Annual Taxes
- $1,619
Year Built
- Built in 2011
Lot Details
- 3,920 Sq Ft Lot
- Wood Fence
- Back Yard Fenced
HOA Fees
- $93 Monthly HOA Fees
Parking
- 2 Car Garage
- Garage Door Opener
Home Design
- Traditional Architecture
- Slab Foundation
- Vinyl Construction Material
Interior Spaces
- 1,313 Sq Ft Home
- 1-Story Property
- Cathedral Ceiling
- Ceiling Fan
- Recessed Lighting
- Screened Porch
Kitchen
- Eat-In Kitchen
- Free-Standing Range
- Induction Cooktop
- Built-In Microwave
- Dishwasher
- Wood Stained Kitchen Cabinets
- Disposal
Flooring
- Carpet
- Laminate
Bedrooms and Bathrooms
- 2 Bedrooms
- Walk-In Closet
- 2 Full Bathrooms
- Dual Vanity Sinks in Primary Bathroom
- Soaking Tub
- Garden Bath
- Separate Shower
Laundry
- Laundry in Mud Room
- Laundry on main level
- Electric Dryer Hookup
Attic
- Storage In Attic
- Attic Access Panel
- Pull Down Stairs to Attic
Home Security
- Security System Owned
- Fire and Smoke Detector
Outdoor Features
- Rain Gutters
Schools
- Sandlapper Elementary School
- Longleaf Middle School
- Blythewood High School
Utilities
- Central Air
- Heating System Uses Gas
- Tankless Water Heater
- Cable TV Available
Community Details
- Association fees include common area maintenance, exterior maintenance, landscaping, green areas
- Mjs HOA
- Ivy Square Subdivision
Listing and Financial Details
- Home warranty included in the sale of the property
Map
Home Values in the Area
Average Home Value in this Area
Tax History
| Year | Tax Paid | Tax Assessment Tax Assessment Total Assessment is a certain percentage of the fair market value that is determined by local assessors to be the total taxable value of land and additions on the property. | Land | Improvement |
|---|---|---|---|---|
| 2024 | $1,619 | $155,300 | $0 | $0 |
| 2023 | $1,619 | $5,400 | $0 | $0 |
| 2022 | $1,454 | $135,000 | $20,000 | $115,000 |
| 2021 | $1,454 | $5,400 | $0 | $0 |
| 2020 | $1,474 | $5,400 | $0 | $0 |
| 2019 | $1,450 | $5,400 | $0 | $0 |
| 2018 | $1,467 | $5,490 | $0 | $0 |
| 2017 | $1,439 | $5,490 | $0 | $0 |
| 2016 | $1,434 | $5,490 | $0 | $0 |
| 2015 | $1,439 | $5,490 | $0 | $0 |
| 2014 | $1,437 | $137,300 | $0 | $0 |
| 2013 | -- | $5,490 | $0 | $0 |
Property History
| Date | Event | Price | List to Sale | Price per Sq Ft |
|---|---|---|---|---|
| 11/19/2025 11/19/25 | Price Changed | $222,500 | -1.1% | $169 / Sq Ft |
| 10/22/2025 10/22/25 | For Sale | $225,000 | -- | $171 / Sq Ft |
Purchase History
| Date | Type | Sale Price | Title Company |
|---|---|---|---|
| Warranty Deed | $135,000 | None Available | |
| Deed | $137,277 | None Available |
Mortgage History
| Date | Status | Loan Amount | Loan Type |
|---|---|---|---|
| Open | $132,554 | FHA | |
| Previous Owner | $134,790 | FHA |
Source: Consolidated MLS (Columbia MLS)
MLS Number: 620053
APN: 17514-15-03
- 622 Teardrop Ln
- 306 Golden Ingot Ln
- 159 Cavendish Dr
- 163 Cavendish Dr
- 147 Cavendish Dr
- 333 Tall Shadows Ln
- 339 Cornflower Dr
- 106 Fallstaff Rd
- 102 Fallstaff Rd
- 312 Baccharis Dr
- 245 Cogburn Rd
- 633 Chaterelle Way
- 207 Big Game Loop
- 190 Big Game Loop
- 711 Longtown
- 420 Robins Egg Dr
- 416 Gingerbread Ct N
- 925 Corison Loop
- 290 Traditions Cir Unit 1
- 155 Big Game Loop
- 421 Sharptail Dr
- 558 Robins Egg Dr
- 925 Schofield Ln
- 223 Green Rose Rd
- 121 Green Rose Rd
- 508 Longtown Rd
- 216 Meyer Ln
- 204 Meyer Ln
- 305 Trowbridge Rd
- 202 Stockport Rd
- 312 Killian Green Dr
- 1 Tomafield Ct
- 9641 Farrow Rd
- 100 Rice Terrace Dr
- 2051-2052 Blythewood Crossing Ln
- 250 Windfall Rd
- 1800 Killian Lakes Dr
- 212 Windfall Rd
- 4500 Hardscrabble Rd
- 203 Algrave Way

