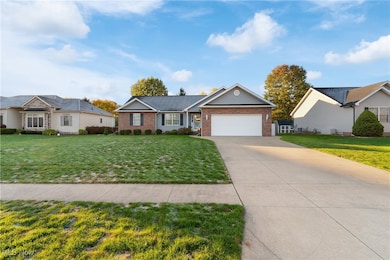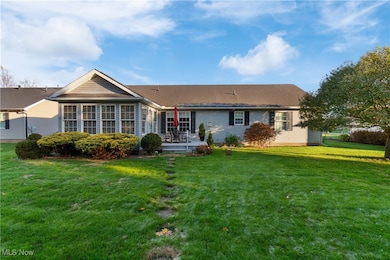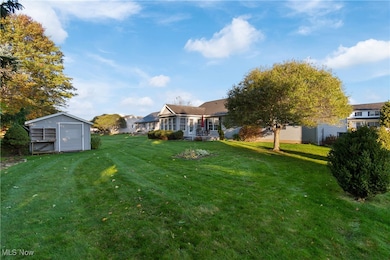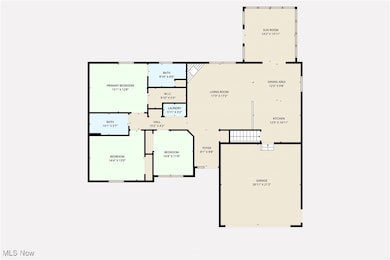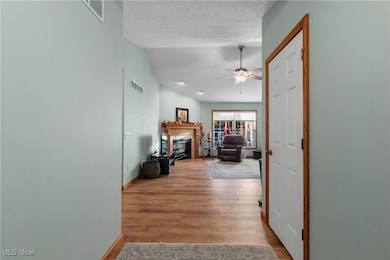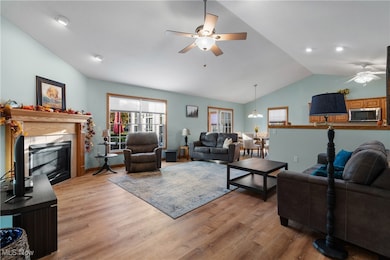524 Glenbar St Louisville, OH 44641
Estimated payment $2,016/month
Highlights
- Open Floorplan
- Granite Countertops
- 2 Car Attached Garage
- Vaulted Ceiling
- No HOA
- Eat-In Kitchen
About This Home
Located in the heart of Louisville, this beautifully maintained ranch home offers comfort, style, and convenience all in one. Step inside to an inviting open floor plan featuring a spacious great room with vaulted ceilings and a cozy fireplace—ideal for gatherings or quiet evenings at home. The adjacent eat-in kitchen impresses with newer stainless steel appliances, granite countertops, and abundant cabinetry for all your storage needs. Newer luxury vinyl plank flooring flows throughout the main living areas, creating a seamless and modern look. Enjoy year-round living in the light-filled four-season sunroom, a versatile space ideal for relaxing, entertaining, or a home office. Step out to the maintenance-free composite deck—perfect for morning coffee or outdoor dining in a private setting. Three generously sized bedrooms feature newer carpeting, including a primary suite with a private bath and walk-in closet. The additional main bathroom conveniently serves the secondary bedrooms and guests. A convenient first-floor laundry adds to the home’s ease of living. The full basement offers additional living and storage space, with half the area as semi-finished—ready for your personal touch. Quality construction shines throughout, including Pella windows and a brand-new, high-efficiency Trane furnace and air conditioner. A spacious storage shed provides plenty of room for gardening tools and lawn equipment. This home is truly “move-in ready”—a rare find that combines meticulous care with thoughtful updates.
Listing Agent
RE/MAX Edge Realty Brokerage Email: debbie@debbieferrante.com, 330-958-8394 License #2010000047 Listed on: 10/30/2025

Co-Listing Agent
RE/MAX Edge Realty Brokerage Email: debbie@debbieferrante.com, 330-958-8394 License #420450
Home Details
Home Type
- Single Family
Est. Annual Taxes
- $3,745
Year Built
- Built in 2004
Lot Details
- 0.33 Acre Lot
Parking
- 2 Car Attached Garage
- Garage Door Opener
- Driveway
Home Design
- Brick Exterior Construction
- Fiberglass Roof
- Asphalt Roof
- Vinyl Siding
Interior Spaces
- 1-Story Property
- Open Floorplan
- Woodwork
- Vaulted Ceiling
- Gas Fireplace
- Double Pane Windows
- Entrance Foyer
- Fire and Smoke Detector
Kitchen
- Eat-In Kitchen
- Range
- Microwave
- Dishwasher
- Granite Countertops
- Disposal
Bedrooms and Bathrooms
- 3 Main Level Bedrooms
- Walk-In Closet
- 2 Full Bathrooms
Laundry
- Dryer
- Washer
Finished Basement
- Basement Fills Entire Space Under The House
- Sump Pump
Utilities
- Forced Air Heating and Cooling System
- Heating System Uses Gas
- Water Softener
Community Details
- No Home Owners Association
- Glenbrook Village Ph I Subdivision
Listing and Financial Details
- Assessor Parcel Number 03605384
Map
Home Values in the Area
Average Home Value in this Area
Tax History
| Year | Tax Paid | Tax Assessment Tax Assessment Total Assessment is a certain percentage of the fair market value that is determined by local assessors to be the total taxable value of land and additions on the property. | Land | Improvement |
|---|---|---|---|---|
| 2025 | -- | $96,330 | $20,200 | $76,130 |
| 2024 | -- | $96,330 | $20,200 | $76,130 |
| 2023 | $3,194 | $74,340 | $16,240 | $58,100 |
| 2022 | $3,201 | $74,340 | $16,240 | $58,100 |
| 2021 | $2,832 | $74,340 | $16,240 | $58,100 |
| 2020 | $2,055 | $60,410 | $14,630 | $45,780 |
| 2019 | $2,063 | $60,060 | $14,630 | $45,430 |
| 2018 | $2,042 | $60,060 | $14,630 | $45,430 |
| 2017 | $1,833 | $53,200 | $12,320 | $40,880 |
| 2016 | $1,871 | $53,200 | $12,320 | $40,880 |
| 2015 | $1,876 | $53,200 | $12,320 | $40,880 |
| 2014 | $1,939 | $51,460 | $11,940 | $39,520 |
| 2013 | $973 | $51,460 | $11,940 | $39,520 |
Property History
| Date | Event | Price | List to Sale | Price per Sq Ft |
|---|---|---|---|---|
| 10/30/2025 10/30/25 | For Sale | $324,900 | -- | $137 / Sq Ft |
Purchase History
| Date | Type | Sale Price | Title Company |
|---|---|---|---|
| Survivorship Deed | $239,900 | None Available | |
| Warranty Deed | $160,000 | -- | |
| Warranty Deed | $35,900 | -- |
Source: MLS Now
MLS Number: 5168453
APN: 03605384
- 0 Glenbar St
- 0 Brookridge Ave
- 3580 Brookridge Ave Lot 15
- 5474 Ravenna Ave
- 428 Honeycrisp Dr NE
- 3047 Mcintosh Dr NE
- 432 Honeycrisp Dr NE
- 2962 Mcintosh Dr NE
- 2963 Mcintosh Dr NE
- 430 Honeycrisp Dr NE
- 316 E Reno Dr
- 344 E Reno Dr
- 1175 Sturbridge Dr
- 1149 Sturbridge Dr
- 910 Crosswyck Cir
- 1603 Sturbridge Dr
- 325 Lincoln Ave
- 248 Menegay Rd
- 201 Indiana Ave
- 1561 Noel St
- 1289 N Chapel St
- 400-508 Woodmoor St
- 219-235 Brookfield St
- 713 Mosby Ln
- 2664 Gala Rd NE
- 3117 33rd St NE
- 6180 Hillford Ave NE
- 6525 Blossomwood Cir NE
- 3727 Middlebranch Ave NE
- 341 Noble St W
- 1920 Superior Ave NE
- 1828 Ohio Ave NE
- 3600 Martindale Rd NE
- 3424 Martindale Rd NE Unit 3424
- 1625 Laiblin Place NE
- 1411 Laiblin Place NE
- 137 25th St NW
- 1736 Spring Ave NE
- 1807-104 Spring Ave NE
- 1926 Market Ave N

