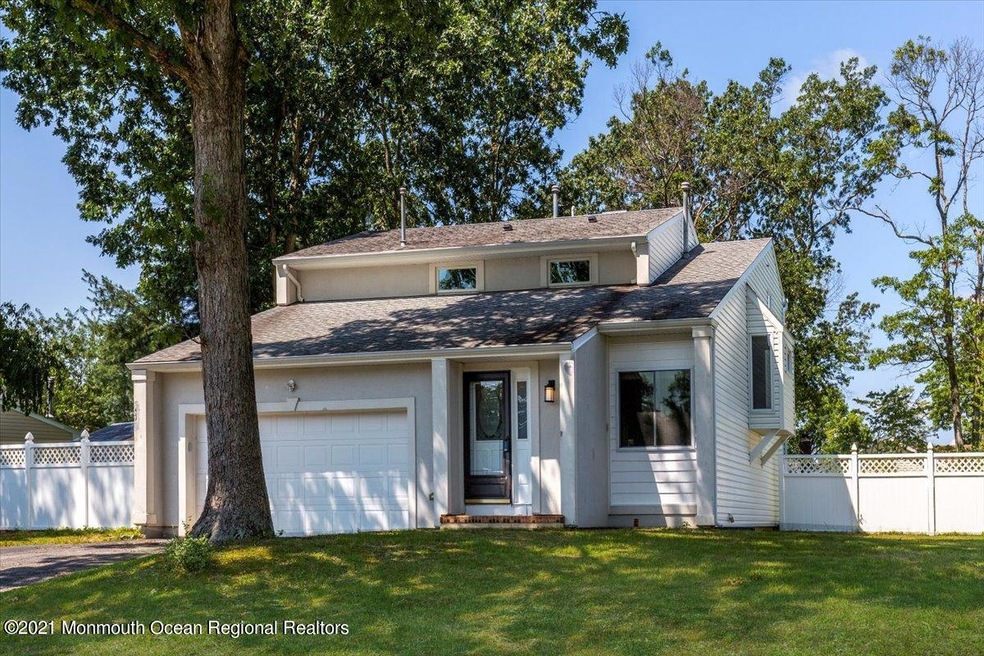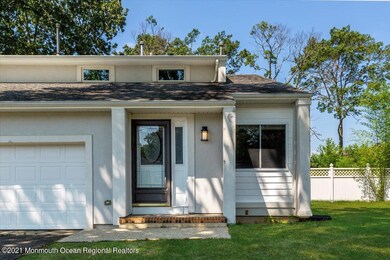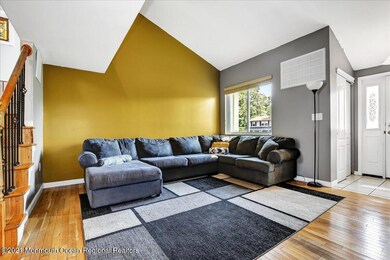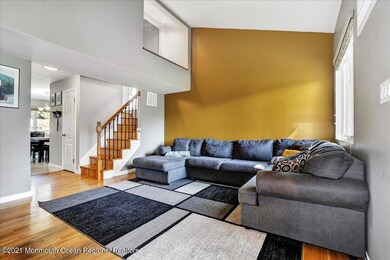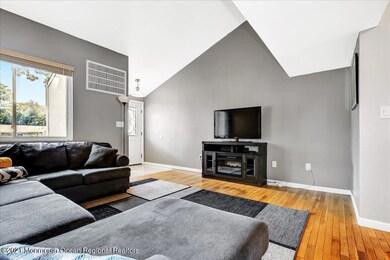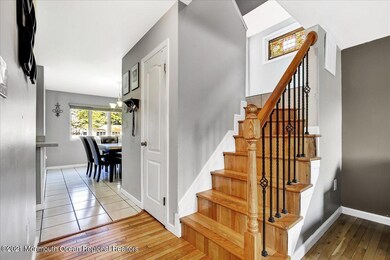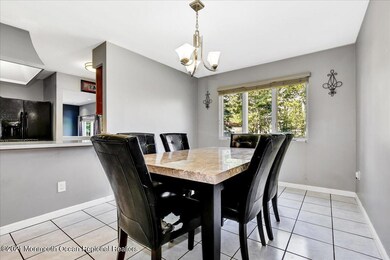
524 Holmes Ave N Forked River, NJ 08731
Lacey Township NeighborhoodHighlights
- 0.37 Acre Lot
- Wood Flooring
- 2 Car Direct Access Garage
- Contemporary Architecture
- No HOA
- Double-Wide Driveway
About This Home
As of October 2021Beautiful Contemporary Now Available In Cranberry Hill! Close To Schools, Major Highways, Stores But Still Tucked Away In One Of The Most Desirable Neighborhoods In Lacey Township! 3 Bedrooms, 2.5 BA, @ Car Garage, Large Property, Nice Floor Plan. Hurry! This Will Be Gone!!
Last Agent to Sell the Property
William Kozlik
RE/MAX Revolution Listed on: 08/27/2021
Home Details
Home Type
- Single Family
Est. Annual Taxes
- $5,555
Year Built
- Built in 1986
Lot Details
- 0.37 Acre Lot
- Lot Dimensions are 108 x 151
- Fenced
- Landscaped with Trees
Parking
- 2 Car Direct Access Garage
- Garage Door Opener
- Double-Wide Driveway
Home Design
- Contemporary Architecture
- Asphalt Rolled Roof
- Vinyl Siding
- Stucco Exterior
Interior Spaces
- 1,872 Sq Ft Home
- 2-Story Property
- Window Screens
- French Doors
- Entrance Foyer
- Family Room
- Living Room
- Dining Room
- Crawl Space
Kitchen
- Eat-In Kitchen
- Gas Cooktop
- Stove
- Dishwasher
Flooring
- Wood
- Ceramic Tile
Bedrooms and Bathrooms
- 3 Bedrooms
- Walk-In Closet
- Primary Bathroom is a Full Bathroom
- Primary Bathroom Bathtub Only
Laundry
- Dryer
- Washer
Outdoor Features
- Patio
Schools
- Lacey Township High School
Utilities
- Forced Air Heating and Cooling System
- Heating System Uses Natural Gas
- Natural Gas Water Heater
Community Details
- No Home Owners Association
- Cranberry Hill Subdivision
Listing and Financial Details
- Assessor Parcel Number 13-01626-04-00010
Ownership History
Purchase Details
Home Financials for this Owner
Home Financials are based on the most recent Mortgage that was taken out on this home.Purchase Details
Home Financials for this Owner
Home Financials are based on the most recent Mortgage that was taken out on this home.Purchase Details
Purchase Details
Home Financials for this Owner
Home Financials are based on the most recent Mortgage that was taken out on this home.Purchase Details
Home Financials for this Owner
Home Financials are based on the most recent Mortgage that was taken out on this home.Similar Homes in Forked River, NJ
Home Values in the Area
Average Home Value in this Area
Purchase History
| Date | Type | Sale Price | Title Company |
|---|---|---|---|
| Bargain Sale Deed | $334,000 | All Ahead Title Agency | |
| Deed | $247,000 | Agent For Chicago Title Insu | |
| Bargain Sale Deed | $10,000 | None Available | |
| Deed | $255,000 | Transnation Title Ins Co | |
| Bargain Sale Deed | $150,000 | Transnation Title Insurance |
Mortgage History
| Date | Status | Loan Amount | Loan Type |
|---|---|---|---|
| Open | $327,950 | FHA | |
| Previous Owner | $242,526 | FHA | |
| Previous Owner | $204,000 | Purchase Money Mortgage | |
| Previous Owner | $143,150 | FHA |
Property History
| Date | Event | Price | Change | Sq Ft Price |
|---|---|---|---|---|
| 10/15/2021 10/15/21 | Sold | $334,000 | +1.2% | $178 / Sq Ft |
| 09/10/2021 09/10/21 | Pending | -- | -- | -- |
| 08/30/2021 08/30/21 | Price Changed | $330,000 | -5.4% | $176 / Sq Ft |
| 08/27/2021 08/27/21 | For Sale | $349,000 | 0.0% | $186 / Sq Ft |
| 08/17/2021 08/17/21 | Pending | -- | -- | -- |
| 08/01/2021 08/01/21 | For Sale | $349,000 | +41.3% | $186 / Sq Ft |
| 01/23/2013 01/23/13 | Sold | $247,000 | -- | $132 / Sq Ft |
Tax History Compared to Growth
Tax History
| Year | Tax Paid | Tax Assessment Tax Assessment Total Assessment is a certain percentage of the fair market value that is determined by local assessors to be the total taxable value of land and additions on the property. | Land | Improvement |
|---|---|---|---|---|
| 2024 | $6,110 | $257,900 | $102,600 | $155,300 |
| 2023 | $5,836 | $257,900 | $102,600 | $155,300 |
| 2022 | $5,836 | $257,900 | $102,600 | $155,300 |
| 2021 | $5,738 | $257,900 | $102,600 | $155,300 |
| 2020 | $5,555 | $257,900 | $102,600 | $155,300 |
| 2019 | $5,457 | $257,900 | $102,600 | $155,300 |
| 2018 | $5,393 | $257,900 | $102,600 | $155,300 |
| 2017 | $5,269 | $257,900 | $102,600 | $155,300 |
| 2016 | $5,248 | $257,900 | $102,600 | $155,300 |
| 2015 | $5,014 | $257,900 | $102,600 | $155,300 |
| 2014 | $4,880 | $283,700 | $131,100 | $152,600 |
Agents Affiliated with this Home
-
W
Seller's Agent in 2021
William Kozlik
RE/MAX
-

Buyer's Agent in 2021
Dani Casais
RE/MAX
(908) 839-5985
2 in this area
78 Total Sales
-
L
Seller's Agent in 2013
Lawrence Costa
RE/MAX
-
K
Buyer's Agent in 2013
Kathleen Hauck
Coldwell Banker Realty
-
K
Buyer's Agent in 2013
Katie Hauck
Coldwell Banker Realty
(732) 682-3550
1 Total Sale
Map
Source: MOREMLS (Monmouth Ocean Regional REALTORS®)
MLS Number: 22125266
APN: 13-01626-04-00010
- 412 Steuben Ave
- 446 Steuben Ave
- 629 Alpine St
- 405 Adolphus St
- 650 Chelsea St
- 639 Elwood St
- 503 Center St
- 659 Williams Ave
- 711 Chelsea St
- 424 Continental St
- 740 Elwood St
- 312 Bunnell Place
- 742 Tappan St
- 605 Windsor St
- 720 Weehawken Ave
- 501 Windsor St
- 741 Windsor St
- 809 Clifton St
- 483 Lake Barnegat Dr S
- 507 Cyprus Ct
