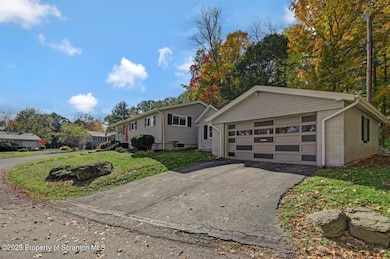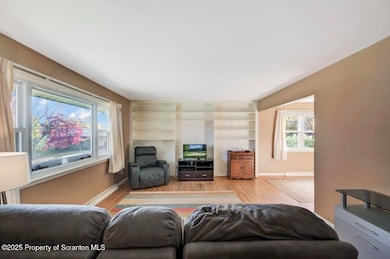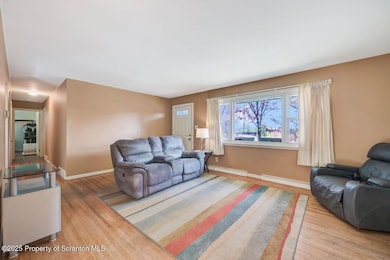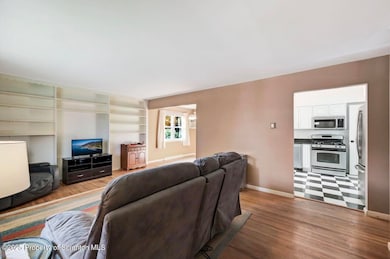524 Knapp Rd Clarks Summit, PA 18411
Estimated payment $1,606/month
Total Views
3,517
3
Beds
2
Baths
1,538
Sq Ft
$162
Price per Sq Ft
Highlights
- Wood Flooring
- Corner Lot
- Enclosed Patio or Porch
- Abington Heights High School Rated A-
- Stainless Steel Appliances
- Living Room
About This Home
NO SHOWINGS UNTIL AFTER OPEN HOUSE ON 11.1.A move-in ready ranch in Abington Heights for $249,000? You read that right. With two upstairs rooms opened into a spacious primary suite, main level laundry, and original hardwood floors throughout, this home blends charm with convenience. A detached two-car garage and quiet location near everything you need make it the perfect fit for anyone who loves simple, comfortable living.
Home Details
Home Type
- Single Family
Est. Annual Taxes
- $3,547
Year Built
- Built in 1959
Lot Details
- 8,712 Sq Ft Lot
- Lot Dimensions are 94x148x35x131
- Corner Lot
- Front Yard
- Property is zoned R1
Parking
- 2 Car Garage
- Driveway
Home Design
- Block Foundation
- Fire Rated Drywall
- Shingle Roof
- Vinyl Siding
- Radon Mitigation System
Interior Spaces
- 1-Story Property
- Bookcases
- Living Room
- Dining Room
Kitchen
- Gas Oven
- Gas Range
- Microwave
- Dishwasher
- Stainless Steel Appliances
Flooring
- Wood
- Carpet
- Tile
Bedrooms and Bathrooms
- 3 Bedrooms
- 2 Full Bathrooms
Laundry
- Laundry on main level
- Washer and Dryer
Finished Basement
- Crawl Space
- Basement Storage
Outdoor Features
- Enclosed Patio or Porch
- Shed
Utilities
- No Cooling
- Hot Water Heating System
- Heating System Uses Natural Gas
- 100 Amp Service
- Natural Gas Connected
- Gas Water Heater
Listing and Financial Details
- Assessor Parcel Number 1001502001000
Map
Create a Home Valuation Report for This Property
The Home Valuation Report is an in-depth analysis detailing your home's value as well as a comparison with similar homes in the area
Home Values in the Area
Average Home Value in this Area
Tax History
| Year | Tax Paid | Tax Assessment Tax Assessment Total Assessment is a certain percentage of the fair market value that is determined by local assessors to be the total taxable value of land and additions on the property. | Land | Improvement |
|---|---|---|---|---|
| 2025 | $4,079 | $15,500 | $1,816 | $13,684 |
| 2024 | $3,453 | $15,500 | $1,816 | $13,684 |
| 2023 | $3,453 | $15,500 | $1,816 | $13,684 |
| 2022 | $3,353 | $15,500 | $1,816 | $13,684 |
| 2021 | $3,353 | $15,500 | $1,816 | $13,684 |
| 2020 | $3,322 | $15,500 | $1,816 | $13,684 |
| 2019 | $3,221 | $15,500 | $1,816 | $13,684 |
| 2018 | $3,194 | $15,500 | $1,816 | $13,684 |
| 2017 | $3,210 | $15,500 | $1,816 | $13,684 |
| 2016 | $1,738 | $15,500 | $1,816 | $13,684 |
| 2015 | -- | $15,500 | $1,816 | $13,684 |
| 2014 | -- | $15,500 | $1,816 | $13,684 |
Source: Public Records
Property History
| Date | Event | Price | List to Sale | Price per Sq Ft |
|---|---|---|---|---|
| 11/05/2025 11/05/25 | Pending | -- | -- | -- |
| 10/27/2025 10/27/25 | For Sale | $249,000 | -- | $162 / Sq Ft |
Source: Greater Scranton Board of REALTORS®
Purchase History
| Date | Type | Sale Price | Title Company |
|---|---|---|---|
| Deed | -- | None Listed On Document | |
| Deed | $155,000 | None Available | |
| Deed | $144,000 | None Available |
Source: Public Records
Mortgage History
| Date | Status | Loan Amount | Loan Type |
|---|---|---|---|
| Previous Owner | $124,000 | New Conventional | |
| Previous Owner | $115,200 | New Conventional |
Source: Public Records
Source: Greater Scranton Board of REALTORS®
MLS Number: GSBSC255603
APN: 1001502001000
Nearby Homes
- 508 Gladiola Dr
- 151 Primrose Dr
- 517 Grandview St
- 112 Woodside Dr
- 803 W Grove St
- 630 Sunset St
- 512 Powell Ave
- 413 Powell Ave
- 205 Bissell St
- 1018 Sleepy Hollow Rd
- 5 Wooded Ln
- Lot 37 N Skyline Dr
- 1030 Morgan Hwy
- 813 Poplar St
- 336 Grand Ave
- 113 Claremont Ave
- 720 Scott
- 105 Fern Way
- 0 Colony Ln
- 162 Edgewood Dr E







