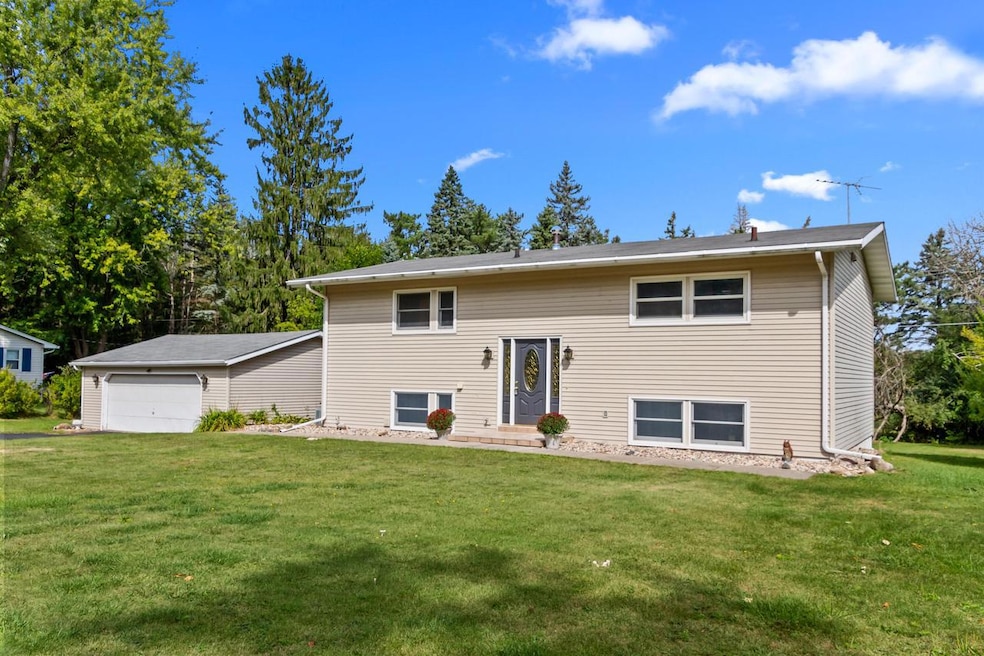
524 Lakeview Dr Walworth, WI 53184
Highlights
- Deck
- 2.5 Car Detached Garage
- Patio
- Main Floor Primary Bedroom
- Bathtub with Shower
- En-Suite Primary Bedroom
About This Home
As of October 2024Welcome to this beautifully maintained 3-bedroom, 1.5-bath home, located just a mile from the scenic west end of Geneva Lake. Nestled in a quaint neighborhood, this property offers an impressive 1,965 square feet of sunlit living space designed for family comfort and gatherings. Step into the private backyard, your personal retreat, featuring a raised deck and patio ideal for outdoor relaxation and entertainment. The spacious 2.5-car garage provides ample room for vehicles and additional storage. As a bonus, golf enthusiasts will appreciate the driving range just beyond the trees. With its inviting layout, and prime location, this home is the perfect setting for making cherished memories. Don't miss out--schedule your showing today!
Home Details
Home Type
- Single Family
Est. Annual Taxes
- $2,955
Year Built
- Built in 1965
Lot Details
- 0.36 Acre Lot
Parking
- 2.5 Car Detached Garage
- Garage Door Opener
- 1 to 5 Parking Spaces
Home Design
- 1,965 Sq Ft Home
- Bi-Level Home
- Vinyl Siding
Kitchen
- Oven
- Range
- Dishwasher
Bedrooms and Bathrooms
- 3 Bedrooms
- Primary Bedroom on Main
- En-Suite Primary Bedroom
- Bathtub with Shower
- Bathtub Includes Tile Surround
Laundry
- Dryer
- Washer
Finished Basement
- Walk-Out Basement
- Block Basement Construction
- Stubbed For A Bathroom
- Basement Windows
Outdoor Features
- Deck
- Patio
Schools
- Walworth Elementary School
- Big Foot High School
Utilities
- Forced Air Heating and Cooling System
- Heating System Uses Natural Gas
- High Speed Internet
Community Details
- Lake View Terrace Subdivision
Listing and Financial Details
- Exclusions: Sellers Personal Property and Staging Items.
Ownership History
Purchase Details
Home Financials for this Owner
Home Financials are based on the most recent Mortgage that was taken out on this home.Similar Homes in Walworth, WI
Home Values in the Area
Average Home Value in this Area
Purchase History
| Date | Type | Sale Price | Title Company |
|---|---|---|---|
| Personal Reps Deed | $300,000 | None Listed On Document |
Mortgage History
| Date | Status | Loan Amount | Loan Type |
|---|---|---|---|
| Open | $285,000 | New Conventional |
Property History
| Date | Event | Price | Change | Sq Ft Price |
|---|---|---|---|---|
| 10/18/2024 10/18/24 | Sold | $300,000 | -7.7% | $153 / Sq Ft |
| 10/17/2024 10/17/24 | Pending | -- | -- | -- |
| 09/12/2024 09/12/24 | For Sale | $325,000 | -- | $165 / Sq Ft |
Tax History Compared to Growth
Tax History
| Year | Tax Paid | Tax Assessment Tax Assessment Total Assessment is a certain percentage of the fair market value that is determined by local assessors to be the total taxable value of land and additions on the property. | Land | Improvement |
|---|---|---|---|---|
| 2024 | $3,905 | $277,100 | $68,800 | $208,300 |
| 2023 | $2,956 | $152,000 | $45,800 | $106,200 |
| 2022 | $3,003 | $152,000 | $45,800 | $106,200 |
| 2021 | $2,880 | $152,000 | $45,800 | $106,200 |
| 2020 | $3,188 | $152,000 | $45,800 | $106,200 |
| 2019 | $2,916 | $152,000 | $45,800 | $106,200 |
| 2018 | $2,686 | $152,000 | $45,800 | $106,200 |
| 2017 | $2,837 | $152,000 | $45,800 | $106,200 |
| 2016 | $2,971 | $152,000 | $45,800 | $106,200 |
| 2015 | $2,916 | $152,000 | $45,800 | $106,200 |
| 2014 | $2,749 | $152,000 | $45,800 | $106,200 |
| 2013 | $2,749 | $152,000 | $45,800 | $106,200 |
Agents Affiliated with this Home
-
Connie Stewart

Seller's Agent in 2024
Connie Stewart
Christie's Real Estate Westchester & Hudson Valley
(262) 903-9343
8 in this area
49 Total Sales
-
Tony Trentadue
T
Buyer's Agent in 2024
Tony Trentadue
Beacon Realty Of Racine
(262) 498-9588
1 in this area
34 Total Sales
Map
Source: Metro MLS
MLS Number: 1891595
APN: VLVT00002
- 126 N 5th Ave
- 258 High St Unit 14
- 254 High St Unit 15
- 890 Windsor Dr Unit 4
- 840 Woodland Ct Unit EE-1
- 880 Windsor Dr Unit J1
- 405 Kenosha St
- 325 Kenosha St
- 111 S 5th Ave
- 218 Wood St
- 103 Kenosha St
- 642 Baker St
- N1474 Fontana Ridge Rd
- 1019 Tarrant Dr
- 311 Madison St
- 982 Tarrant Dr
- Lot 17 Tarrant Dr
- 227 Dewey Ave Unit 205
- 227 Dewey Ave Unit 201
- 906 Tarrant Dr
