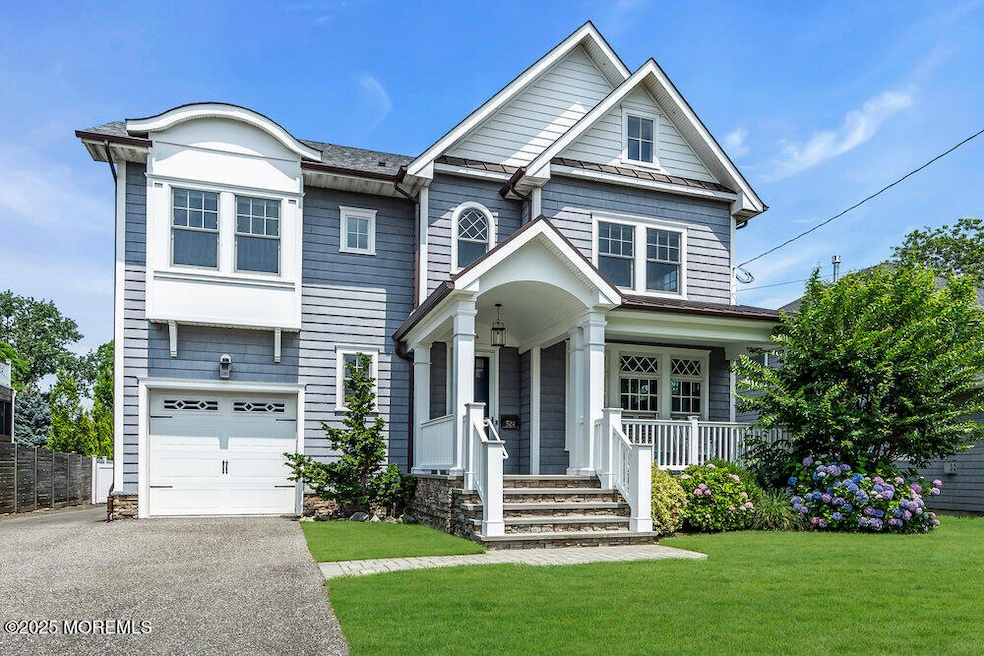
524 Longstreet Ave Brielle, NJ 08730
Estimated payment $14,762/month
Highlights
- Custom Home
- Recreation Room
- Wood Flooring
- Brielle Elementary School Rated A
- Backs to Trees or Woods
- Main Floor Bedroom
About This Home
Coastal charm shines in this sun-drenched custom home in the heart of Brielle. As you enter the foyer, intricate moldings and fine craftsmanship set the tone. The open floor plan flows into a spacious kitchen with stainless steel appliances, wine cooler, walk-in pantry, striking marble island and oversized breakfast nook. For ultimate entertaining open the french doors into the sunroom that leads to a bluestone patio and oversized backyard. The private fenced in yard has a detached garage in addition to the attached garage. The first floor bedroom can also be used as a home office or playroom.
This home dazzles with elegant details, 9 ft ceilings, maple inlay hardwood floors, stunning wall paper, large mudroom to the attached garage. The first floor room also makes a great playroom or office. Ample closet space and large basement with high ceilings is perfect for additional entertaining and storage. The Primary Suite has a balcony overlooking the spacious backyard. Need more space, the third floor awaits your vision, ready for weekend guests to retreat to. Look no further, close proximity to Brielle Elementary School, parks, the beach, marinas, downtown and restaurants. Brielle's tight-knit coastal community is waiting for you!
Listing Agent
Ward Wight Sotheby's International Realty License #0563107 Listed on: 07/16/2025

Home Details
Home Type
- Single Family
Est. Annual Taxes
- $22,546
Year Built
- Built in 2017
Lot Details
- 0.48 Acre Lot
- Lot Dimensions are 63 x 330
- Fenced
- Oversized Lot
- Backs to Trees or Woods
Parking
- 2 Car Garage
- Oversized Parking
- Garage Door Opener
- Driveway
Home Design
- Custom Home
- Shore Colonial Architecture
- Asphalt Rolled Roof
Interior Spaces
- 3,500 Sq Ft Home
- 3-Story Property
- Central Vacuum
- Crown Molding
- Beamed Ceilings
- Ceiling height of 9 feet on the main level
- Ceiling Fan
- Recessed Lighting
- Gas Fireplace
- Blinds
- Bay Window
- Window Screens
- French Doors
- Sliding Doors
- Mud Room
- Family Room
- Recreation Room
- Sun or Florida Room
- Wood Flooring
- Partially Finished Basement
- Basement Fills Entire Space Under The House
- Walkup Attic
- Home Security System
Kitchen
- Breakfast Room
- Eat-In Kitchen
- Gas Cooktop
- Stove
- Portable Range
- Microwave
- Dishwasher
- Kitchen Island
- Marble Countertops
- Compactor
- Disposal
Bedrooms and Bathrooms
- 4 Bedrooms
- Main Floor Bedroom
- Primary bedroom located on second floor
- Walk-In Closet
- 3 Full Bathrooms
- Marble Bathroom Countertops
- Dual Vanity Sinks in Primary Bathroom
- Primary Bathroom Bathtub Only
- Primary Bathroom includes a Walk-In Shower
Laundry
- Laundry Room
- Dryer
- Washer
Outdoor Features
- Enclosed Patio or Porch
- Exterior Lighting
Schools
- Brielle Elementary And Middle School
- Manasquan High School
Utilities
- Zoned Heating and Cooling
- Heating System Uses Natural Gas
- Natural Gas Water Heater
Community Details
- No Home Owners Association
Listing and Financial Details
- Exclusions: Personal Belongings & TVs
- Assessor Parcel Number 09-00025-01-00006-04
Map
Home Values in the Area
Average Home Value in this Area
Tax History
| Year | Tax Paid | Tax Assessment Tax Assessment Total Assessment is a certain percentage of the fair market value that is determined by local assessors to be the total taxable value of land and additions on the property. | Land | Improvement |
|---|---|---|---|---|
| 2025 | $22,546 | $1,952,200 | $737,700 | $1,214,500 |
| 2024 | $21,283 | $1,816,800 | $612,400 | $1,204,400 |
| 2023 | $21,283 | $1,656,300 | $480,000 | $1,176,300 |
| 2022 | $17,725 | $1,353,700 | $455,000 | $898,700 |
| 2021 | $17,725 | $1,156,200 | $380,000 | $776,200 |
| 2020 | $17,888 | $1,092,700 | $334,000 | $758,700 |
| 2019 | $17,616 | $1,092,100 | $330,000 | $762,100 |
| 2018 | $17,672 | $1,081,500 | $340,000 | $741,500 |
| 2017 | $5,127 | $310,000 | $310,000 | $0 |
Property History
| Date | Event | Price | Change | Sq Ft Price |
|---|---|---|---|---|
| 07/28/2025 07/28/25 | Pending | -- | -- | -- |
| 07/16/2025 07/16/25 | For Sale | $2,369,000 | +48.1% | $677 / Sq Ft |
| 11/09/2021 11/09/21 | Sold | $1,600,000 | +10.3% | $457 / Sq Ft |
| 10/19/2021 10/19/21 | Pending | -- | -- | -- |
| 10/07/2021 10/07/21 | For Sale | $1,449,990 | -- | $414 / Sq Ft |
Purchase History
| Date | Type | Sale Price | Title Company |
|---|---|---|---|
| Deed | $1,600,000 | Trident Abstract Ttl Agcy Ll | |
| Deed | $362,500 | Scott Title |
Mortgage History
| Date | Status | Loan Amount | Loan Type |
|---|---|---|---|
| Previous Owner | $350,000 | Credit Line Revolving |
Similar Homes in the area
Source: MOREMLS (Monmouth Ocean Regional REALTORS®)
MLS Number: 22520760
APN: 09-00025-01-00006-04
- 508 Harris Ave
- 533 Woodland Ave
- 709 Union Ave Unit 3
- 709 Union Ave Unit 5
- 323-325 Fisk Ave
- 504 Fisk Ave
- 507 Magnolia Ave
- 501 Leslie Ave
- 329 Fisk Ave
- 610 Agnes Ave
- 324 Magnolia Ave
- 308 South St
- 404 South St
- 802 Ashley Ave
- 504 Green Ave
- 708 Lyman Ave
- 22 Crescent Dr
- 85 Virginia Ave
- 386 Perrine Blvd
- 149 Glimmer Glass Cir






