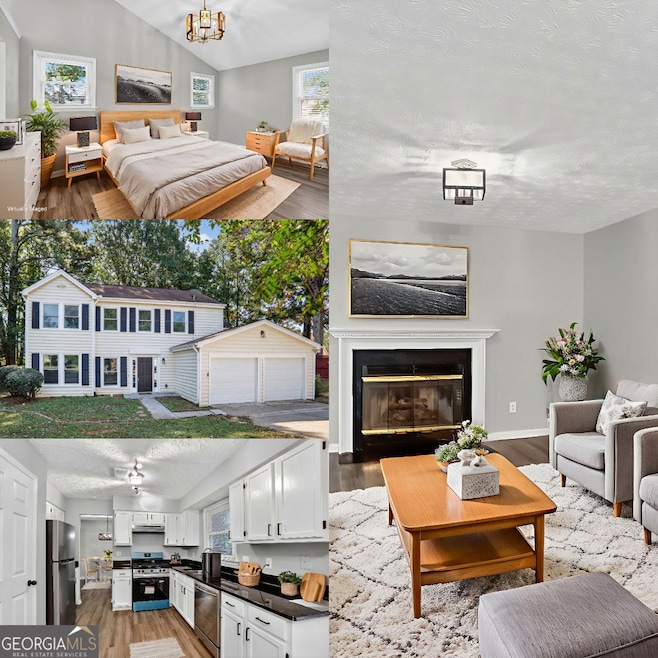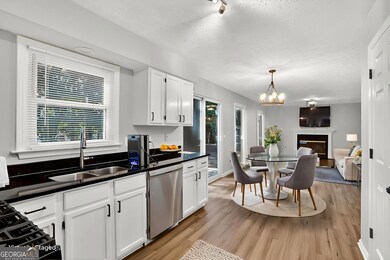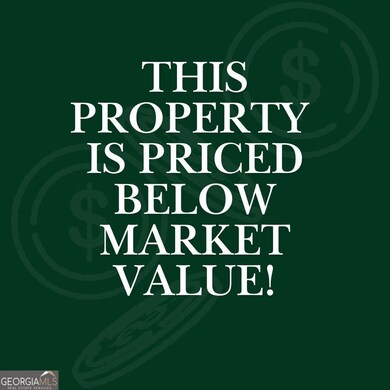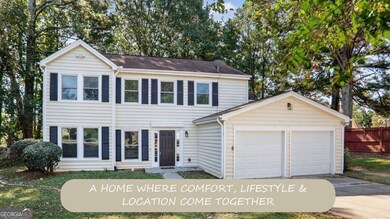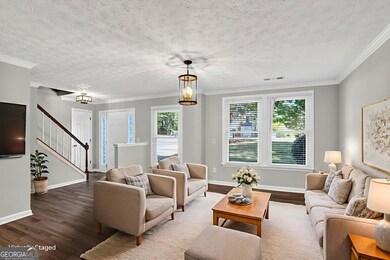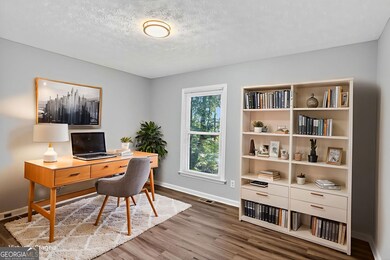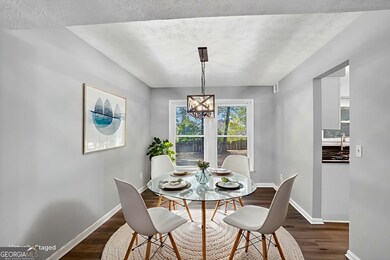524 Meadowfield Ct Lawrenceville, GA 30043
Estimated payment $2,541/month
Highlights
- Vaulted Ceiling
- Traditional Architecture
- Community Pool
- Creekland Middle School Rated A-
- Solid Surface Countertops
- Tennis Courts
About This Home
|| NEW HVAC || || NEW HOT WATER TANK || || LARGE LOT WITH SHADE TREES || || NEWLY PAINTED INTERIORS || || LVP FLOORING THROUGHOUT || || GRANITE KITCHEN COUNTERTOPS || || SPA-LIKE MASTER BATH WITH WHIRLPOOL TUB || || COMMUNITY AMENITIES: PLAYGROUND, OLYMPIC-SIZE POOL, TENNIS, BASKETBALL, PICNIC AREA || || CONVENIENT TO SHOPPING, DINING, MEDICAL & FREEWAYS || ** What You'll See ** Step inside to freshly painted interiors with NEW LVP FLOORING that flows throughout, accented by UPDATED LIGHT FIXTURES that brighten every room. The GRANITE COUNTERTOPS in the kitchen shimmer under natural light streaming through NEW WINDOW PANES. Outside, a LARGE LOT with towering shade trees and a spacious STORAGE SHED offers beauty and function, while the community's POOL, TENNIS, and PLAYGROUNDS give you vibrant spaces to enjoy. ** What You'll Hear ** The quiet hum of the NEW HVAC assures year-round comfort, while laughter and play can be heard from nearby community courts and playgrounds. Indoors, the calm silence of well-sealed windows creates a peaceful retreat. Just minutes away, the energy of Lawrenceville's shopping centers, restaurants, and nearby campuses provides a lively backdrop whenever you choose. ** What You'll Feel ** Sink into comfort with the warmth of new flooring beneath your feet and the indulgence of a SPA-LIKE MASTER BATH, where the whirlpool tub soothes away stress. The large shady yard invites cool breezes and outdoor relaxation. Every detail-from fresh paint to modern fixtures-creates a home that feels refreshed, updated, and move-in ready. ** What You'll Experience ** Life here blends convenience and leisure. Within five minutes, you can dine, shop, access medical care, or hop on I-85, I-985, or Highway 316. This is a place where comfort, lifestyle, and location come together seamlessly.
Home Details
Home Type
- Single Family
Est. Annual Taxes
- $5,472
Year Built
- Built in 1988
Lot Details
- 0.27 Acre Lot
- Back Yard Fenced
HOA Fees
- $31 Monthly HOA Fees
Home Design
- Traditional Architecture
- Slab Foundation
- Composition Roof
- Vinyl Siding
Interior Spaces
- 2,240 Sq Ft Home
- 2-Story Property
- Vaulted Ceiling
- Fireplace With Gas Starter
- Double Pane Windows
- Family Room with Fireplace
- Vinyl Flooring
Kitchen
- Dishwasher
- Solid Surface Countertops
- Disposal
Bedrooms and Bathrooms
- 4 Bedrooms
- Soaking Tub
Home Security
- Carbon Monoxide Detectors
- Fire and Smoke Detector
Parking
- 2 Car Garage
- Garage Door Opener
Eco-Friendly Details
- Energy-Efficient Appliances
- Energy-Efficient Insulation
- Energy-Efficient Thermostat
Schools
- Mckendree Elementary School
- Creekland Middle School
- Collins Hill High School
Utilities
- Central Air
- Heating System Uses Natural Gas
- Underground Utilities
- High-Efficiency Water Heater
- Phone Available
- Cable TV Available
Additional Features
- Shed
- Property is near schools
Listing and Financial Details
- Legal Lot and Block 1 / A
Community Details
Overview
- Association fees include ground maintenance, tennis
- Greenfield Estates Subdivision
Recreation
- Tennis Courts
- Community Playground
- Community Pool
Map
Home Values in the Area
Average Home Value in this Area
Tax History
| Year | Tax Paid | Tax Assessment Tax Assessment Total Assessment is a certain percentage of the fair market value that is determined by local assessors to be the total taxable value of land and additions on the property. | Land | Improvement |
|---|---|---|---|---|
| 2025 | $5,726 | $152,720 | $28,000 | $124,720 |
| 2024 | $5,472 | $143,800 | $30,800 | $113,000 |
| 2023 | $5,472 | $136,760 | $30,800 | $105,960 |
| 2022 | $4,621 | $120,800 | $24,000 | $96,800 |
| 2021 | $3,372 | $84,400 | $17,600 | $66,800 |
| 2020 | $3,521 | $88,000 | $17,600 | $70,400 |
| 2019 | $3,392 | $88,000 | $17,600 | $70,400 |
| 2018 | $3,236 | $83,480 | $17,600 | $65,880 |
| 2016 | $2,610 | $65,120 | $13,040 | $52,080 |
| 2015 | $2,033 | $54,560 | $10,400 | $44,160 |
| 2014 | -- | $54,560 | $10,400 | $44,160 |
Property History
| Date | Event | Price | List to Sale | Price per Sq Ft | Prior Sale |
|---|---|---|---|---|---|
| 11/18/2025 11/18/25 | Price Changed | $390,000 | -2.5% | $174 / Sq Ft | |
| 10/20/2025 10/20/25 | Price Changed | $400,000 | -3.6% | $179 / Sq Ft | |
| 10/04/2025 10/04/25 | For Sale | $415,000 | +96.7% | $185 / Sq Ft | |
| 10/26/2020 10/26/20 | Sold | $211,000 | -6.2% | $94 / Sq Ft | View Prior Sale |
| 09/23/2020 09/23/20 | Pending | -- | -- | -- | |
| 08/25/2020 08/25/20 | For Sale | $225,000 | -- | $100 / Sq Ft |
Purchase History
| Date | Type | Sale Price | Title Company |
|---|---|---|---|
| Warranty Deed | $211,000 | -- | |
| Quit Claim Deed | -- | -- | |
| Deed | $146,600 | -- |
Mortgage History
| Date | Status | Loan Amount | Loan Type |
|---|---|---|---|
| Open | $158,250 | New Conventional | |
| Previous Owner | $144,627 | FHA |
Source: Georgia MLS
MLS Number: 10611683
APN: 7-048-194
- 1320 Green Oak Cir
- 1540 Ox Bridge Ct NW
- 530 Oxford Crest Ct Unit 2
- 525 Ashwood Dr
- 1445 Watercrest Cir
- 1605 Watercrest Cir
- 1425 Watercrest Cir
- 1436 Sage Brook Ct
- 664 Stampmill Ct
- 1270 Stampmill Way
- 1490 Ashbrook Dr
- 1036 Yellow River Dr
- 1351 Woodland View Rd Unit 3
- 1452 Lawrenceville Suwanee Rd
- 790 River Overlook Dr NW
- 1464 Claredon Dr
- 430 Meadowfield Trail
- 1831 Green Oak Cir
- 1254 Watercrest Cir
- 1430 Ox Bridge Way
- 1815 Watercrest Cir
- 330 Fountainmist Trail Unit A
- 1675 Watercrest Cir
- 705 Oxford Crest Ct NW
- 684 Lookout Ct
- 684 Lookout Ct NW
- 731 Sugar Oak Ln
- 438 Russell Rd
- 940 Tree Creek Blvd
- 940 Twin Brook Ct NW
- 1023 Habersham Ln
- 650 Station View Run
- 405 Collins Industrial Way
- 812 Brighton Dr NW
- 1414 Justin Dr
- 810 Trellis Pond Ct
