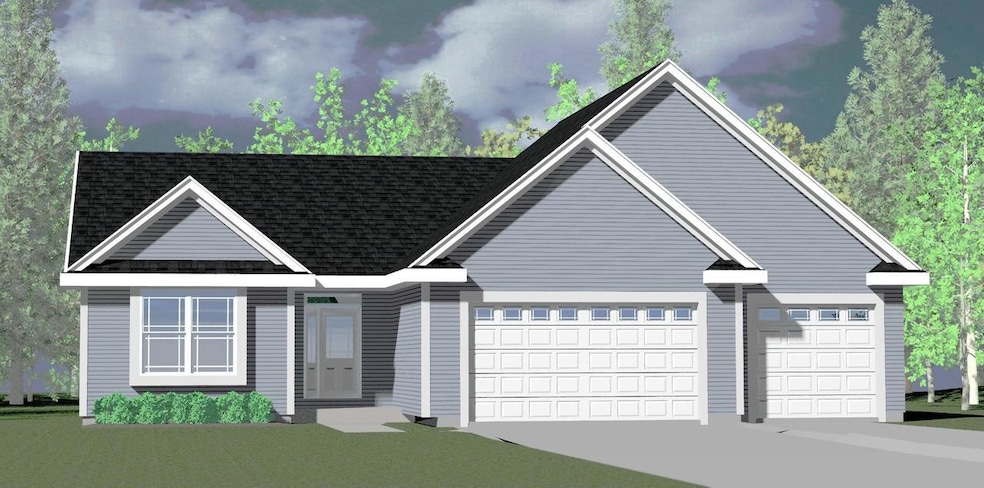
PENDING
NEW CONSTRUCTION
524 Midge St Johnson Creek, WI 53038
Estimated payment $2,530/month
Total Views
333
3
Beds
2
Baths
1,803
Sq Ft
$252
Price per Sq Ft
Highlights
- New Construction
- En-Suite Primary Bedroom
- Central Air
- 3 Car Attached Garage
- 1-Story Property
- 3-minute walk to Centennial Park
About This Home
New construction Medford ranch w/3 car garage expecting completion in Spring/Summer of 2025. Open concept split ranch. Unique ceiling detail thru foyer, kitchen, living room. Kitchen shows island and pantry. Primary bedroom shows 2 walk in closets, private bathroom w/ 2 vanity sinks, 5x5 corner ceramic tile shower. 8' poured concrete foundation, roughed in bathroom in lower level, (1) egress window, high efficiency Armstrong furnace, 50 gallon water heater. 1 year home warranty included. Option to select or personalize interior selections in showroom.
Home Details
Home Type
- Single Family
Est. Annual Taxes
- $202
Year Built
- Built in 2024 | New Construction
Lot Details
- 0.26 Acre Lot
Parking
- 3 Car Attached Garage
- Garage Door Opener
Home Design
- Brick Exterior Construction
- Stone Siding
- Vinyl Siding
- Aluminum Trim
Interior Spaces
- 1,803 Sq Ft Home
- 1-Story Property
- Low Emissivity Windows
Kitchen
- Microwave
- Dishwasher
- Disposal
Bedrooms and Bathrooms
- 3 Bedrooms
- En-Suite Primary Bedroom
- 2 Full Bathrooms
- Bathtub Includes Tile Surround
Basement
- Sump Pump
- Stubbed For A Bathroom
Schools
- Johnson Creek Elementary And Middle School
- Johnson Creek High School
Utilities
- Central Air
- Heating System Uses Natural Gas
Community Details
- Morse Farms Highlands Subdivision
Map
Create a Home Valuation Report for This Property
The Home Valuation Report is an in-depth analysis detailing your home's value as well as a comparison with similar homes in the area
Home Values in the Area
Average Home Value in this Area
Tax History
| Year | Tax Paid | Tax Assessment Tax Assessment Total Assessment is a certain percentage of the fair market value that is determined by local assessors to be the total taxable value of land and additions on the property. | Land | Improvement |
|---|---|---|---|---|
| 2024 | $970 | $52,100 | $52,100 | $0 |
| 2023 | $1,033 | $52,100 | $52,100 | $0 |
| 2022 | $1,040 | $52,100 | $52,100 | $0 |
| 2021 | $909 | $39,600 | $39,600 | $0 |
| 2020 | $863 | $39,600 | $39,600 | $0 |
| 2019 | $818 | $39,600 | $39,600 | $0 |
| 2018 | $574 | $24,200 | $24,200 | $0 |
| 2017 | $557 | $24,200 | $24,200 | $0 |
| 2016 | $555 | $24,200 | $24,200 | $0 |
| 2015 | $952 | $39,600 | $39,600 | $0 |
| 2014 | $894 | $36,600 | $36,600 | $0 |
| 2013 | $810 | $36,600 | $36,600 | $0 |
Source: Public Records
Property History
| Date | Event | Price | Change | Sq Ft Price |
|---|---|---|---|---|
| 01/07/2025 01/07/25 | Pending | -- | -- | -- |
| 12/20/2024 12/20/24 | Off Market | $454,990 | -- | -- |
| 12/19/2024 12/19/24 | For Sale | $454,990 | -- | $252 / Sq Ft |
Source: Metro MLS
Similar Homes in Johnson Creek, WI
Source: Metro MLS
MLS Number: 1902270
APN: 141-0714-1231-009
Nearby Homes
- 528 Midge St
- 500 Midge St
- 424 Conservancy Dr
- 425 Champlain Dr
- Lt0 Remmel Dr
- 220 Steeple Ct
- 417 Champlain Dr
- 437 Chapel Hill Dr
- 217 Steeple Ct
- .50 AC West St
- 435 Aspen St
- 104 Chapel Hill Dr
- 204 Tansdale Ct
- 240 Jefferson St
- 217 Milwaukee St
- 800 Watertown Rd
- 455 Hillary Cir Unit A
- 455 Hillary Cir Unit B
- 210 Red Fox Dr
- N6614 Ziebell Rd
