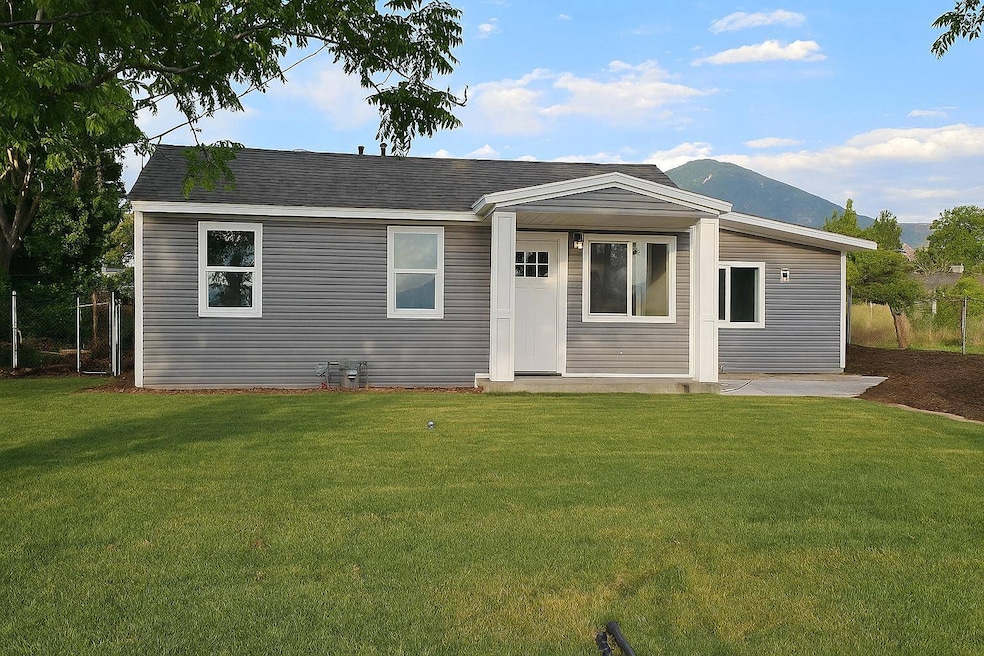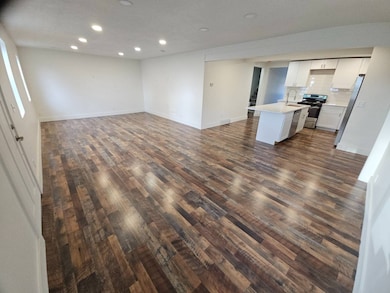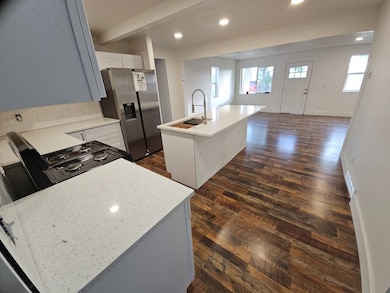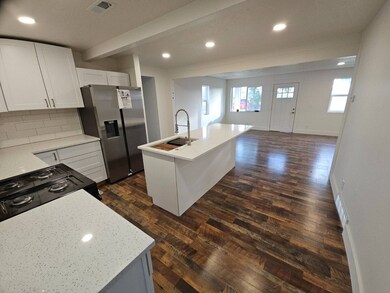524 N 200 W Tooele, UT 84074
Estimated payment $2,479/month
Highlights
- Scenic Views
- Covered Patio or Porch
- Walk-In Closet
- Open Floorplan
- Stainless Steel Appliances
- Living Room
About This Home
This home has been completely transformed by a full 2025 renovation, making it feel as good as new-with all the character of a classic home and the comforts of modern construction. Experience the perfect blend of style, space, and comfort in this completely remodeled home, set on a generous lot with fresh landscaping and a welcoming back patio-ideal for hosting gatherings or relaxing in privacy. Step inside to discover a spacious open floor plan with main-floor living designed with accessibility in mind. The kitchen is a showstopper, featuring a large quartz island, stainless steel appliances (fridge included), oversized Pantry, and seamless flow into the living and dining areas-perfect for everyday living and entertaining. Set on a large, landscaped lot, this property features an open floor plan with main-floor living thoughtfully designed with ADA considerations for ease and accessibility. The primary suite on the main floor offers a luxurious escape, with a spa-like walk-in shower, oversized soaker tub, double vanity, private water closet, and a walk-in closet with built-ins. A spacious laundry room with included washer adds practicality to the home's beautiful design. Two other bedrooms are oversized with large walk-in closets with built ins, and the last bedroom could also be considered a perfect guest room / office. Every major system and surface has been updated, including: Yes it is all New -roof - HVAC- AC - plumbing - water heater - electrical - siding - windows - attic and wall insulation - trim - Fully remodeled kitchen - bathrooms - carpet - laminate flooring - fresh paint inside and out - Back patio - new front yard grass and we probably left something off the list! With timeless charm and a top-to-bottom 2025 renovation, this home delivers the peace of mind of new construction-without losing its classic appeal. Whether you're looking for a home built for comfort, style, or accessibility, this property checks every box-and more.
Listing Agent
Shane Thorpe
Listed on: 06/13/2025
Home Details
Home Type
- Single Family
Est. Annual Taxes
- $2,750
Year Built
- Built in 1949 | Remodeled in 2025
Lot Details
- 0.34 Acre Lot
- Fenced
- Landscaped with Trees
Parking
- Driveway
Property Views
- Scenic Vista
- Mountain
Home Design
- Frame Construction
- Asphalt Roof
- Vinyl Siding
Interior Spaces
- 1,877 Sq Ft Home
- 1-Story Property
- Open Floorplan
- Living Room
- Dining Room
- Finished Basement
- Partial Basement
Kitchen
- Oven
- Microwave
- Dishwasher
- Stainless Steel Appliances
- Disposal
Flooring
- Carpet
- Laminate
Bedrooms and Bathrooms
- 4 Bedrooms
- En-Suite Primary Bedroom
- Walk-In Closet
- 2 Full Bathrooms
Laundry
- Laundry Room
- Washer
Utilities
- Zoned Heating and Cooling System
- Heating System Uses Natural Gas
- Hydro-Air Heating System
Additional Features
- Handicap Accessible
- Covered Patio or Porch
Map
Home Values in the Area
Average Home Value in this Area
Tax History
| Year | Tax Paid | Tax Assessment Tax Assessment Total Assessment is a certain percentage of the fair market value that is determined by local assessors to be the total taxable value of land and additions on the property. | Land | Improvement |
|---|---|---|---|---|
| 2025 | $2,298 | $191,663 | $60,115 | $131,548 |
| 2024 | $2,751 | $209,964 | $60,115 | $149,849 |
| 2023 | $2,751 | $172,011 | $57,991 | $114,020 |
| 2022 | $2,088 | $179,661 | $60,720 | $118,941 |
| 2021 | $1,787 | $128,585 | $40,480 | $88,105 |
| 2020 | $1,667 | $208,065 | $47,875 | $160,190 |
| 2019 | $1,524 | $187,171 | $47,875 | $139,296 |
| 2018 | $485 | $168,627 | $47,500 | $121,127 |
| 2017 | $1,500 | $167,436 | $33,875 | $133,561 |
| 2016 | $1,010 | $82,508 | $18,631 | $63,877 |
| 2015 | $1,010 | $73,424 | $0 | $0 |
| 2014 | -- | $73,424 | $0 | $0 |
Property History
| Date | Event | Price | List to Sale | Price per Sq Ft |
|---|---|---|---|---|
| 06/13/2025 06/13/25 | For Sale | $429,900 | -- | $229 / Sq Ft |
Purchase History
| Date | Type | Sale Price | Title Company |
|---|---|---|---|
| Warranty Deed | -- | Real Advantage Title | |
| Personal Reps Deed | -- | Real Advantage Title |
Mortgage History
| Date | Status | Loan Amount | Loan Type |
|---|---|---|---|
| Open | $173,000 | New Conventional | |
| Previous Owner | $28,000 | Seller Take Back | |
| Previous Owner | $391,500 | Construction |
Source: My State MLS
MLS Number: 11516921
APN: 02-053-0-0006
- 107 W 600 N Unit 204
- 277 W 670 N
- 244 W 670 N
- 416 N 340 W
- 353 W 630 N Unit 19
- 363 W 630 North St Unit 20
- 352 W 600 N Unit 44
- 362 W 600 N Unit 43
- 377 W 630 St N Unit 22
- 530 N 50 W
- 370 N 100 W
- 372 W 600 N Unit 42
- 374 W 630 North St Unit 10
- Snowbird Plan at Vista Meadows
- Sundance Plan at Vista Meadows
- Brighton Plan at Vista Meadows
- Solitude Plan at Vista Meadows
- 394 W 630 N Unit 8
- 307 N 200 W
- 417 W 630 N Unit 26
- 521 W 400 N
- 837 N Marble Rd
- 152 E 870 N
- 57 W Vine St
- 213 S 100 W Unit Apartment T
- 1241 W Lexington Greens Dr
- 1252 N 680 W
- 389 S 360 W
- 949 N 580 E
- 329 E Vine St
- 361 E 1520 N
- 1837 N Berra Blvd
- 468 E 1480 N
- 846 E 900 N
- 273 Interlochen Ln
- 291 Beach Tree Ln
- 5718 N Osprey Dr
- 137 Stern Ct
- 134 Lakeview
- 358 S Wrangler Ct Unit ID1250673P






