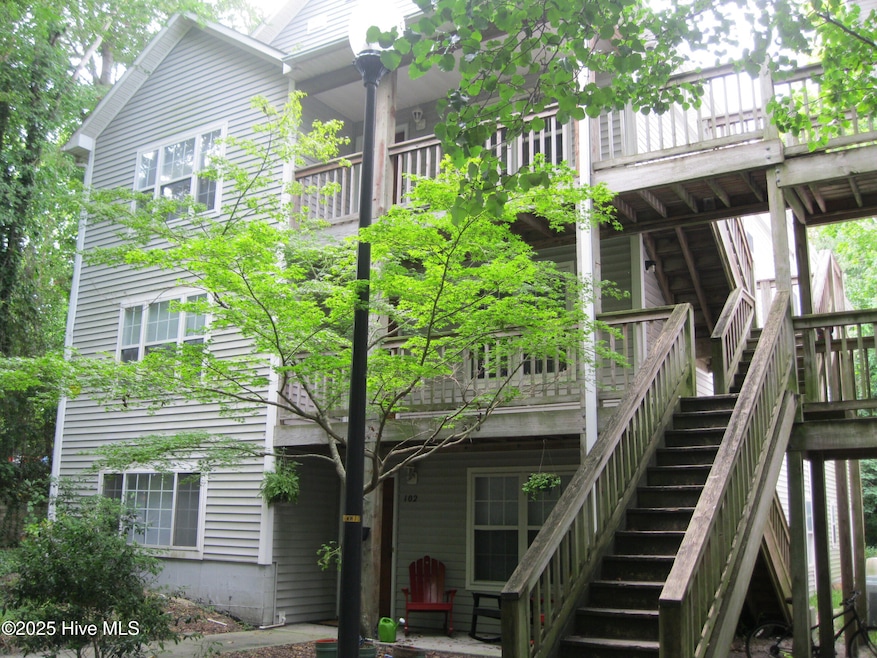524 N 2nd St Unit 102 Wilmington, NC 28401
Upper Downtown Neighborhood
2
Beds
2
Baths
--
Sq Ft
0.35
Acres
Highlights
- 0.35 Acre Lot
- Resident Manager or Management On Site
- Forced Air Heating System
- Covered Patio or Porch
- Luxury Vinyl Plank Tile Flooring
- Combination Dining and Living Room
About This Home
Stylish Downtown Wilmington Coastline Condo! Lovely two-bedroom, two-bath condo with off-street parking. The condo offers a nice-sized kitchen with natural lighting and two full-size bathrooms. Washer and Dryer provided. Great downtown location within walking distance to tons of restaurants and shopping.
Condo Details
Home Type
- Condominium
Est. Annual Taxes
- $17,572
Year Built
- Built in 1997
Home Design
- Vinyl Siding
Interior Spaces
- 1-Story Property
- Ceiling Fan
- Blinds
- Combination Dining and Living Room
- Luxury Vinyl Plank Tile Flooring
- Dishwasher
Bedrooms and Bathrooms
- 2 Bedrooms
- 2 Full Bathrooms
Laundry
- Dryer
- Washer
Parking
- Lighted Parking
- Driveway
- Paved Parking
- Additional Parking
- On-Site Parking
- Parking Lot
Outdoor Features
- Covered Patio or Porch
Schools
- Snipes Elementary School
- Williston Middle School
- New Hanover High School
Utilities
- Forced Air Heating System
- Heat Pump System
- Electric Water Heater
Listing and Financial Details
- Tenant pays for cooling, water, sewer, heating, electricity, deposit
- The owner pays for trash removal
Community Details
Overview
- Property has a Home Owners Association
- Maintained Community
Pet Policy
- Breed Restrictions
Security
- Resident Manager or Management On Site
Map
Source: Hive MLS
MLS Number: 100537601
APN: R04813-030-008-000
Nearby Homes
- 619 N 4th St Unit 102
- 615 N Front St
- 709 N 4th St Unit 206
- 709 N 4th St Unit 108
- 709 N 4th St Unit Ste 106
- 317 N 4th St
- 311 N 2nd St Unit B
- 304 N Front St Unit F
- 416 N 5th Ave
- 812 N 4th St
- 218 N 3rd St
- 504 Peabody Alley
- 822 N 4th St
- 14 Grace St Unit 822
- 14 Grace St Unit 1117
- 14 Grace St Unit 1010
- 14 Grace St Unit 1216
- 14 Grace St Unit 1111
- 14 Grace St Unit 910
- 14 Grace St Unit 920
- 417 N 5th Ave Unit 417 N 5th Ave #1
- 311 N 2nd St Unit D
- 705 N 5th Ave
- 814 N 3rd St
- 901 Nutt St
- 14 Grace St
- 19 Harnett St
- 1045 N Front St
- 19 Market St Unit B
- 816 Rankin
- 1015 Nutt St
- 106 N Water St Unit 604
- 1102 N 8th St
- 205 N 10th St Unit 205 N 10th St Unit B
- 209 S 2nd St
- 414 Orange St Unit C
- 205 S 5th Ave Unit 4
- 706 Taylor St Unit C
- 215 S Water St Unit 202
- 217 S 7th St

