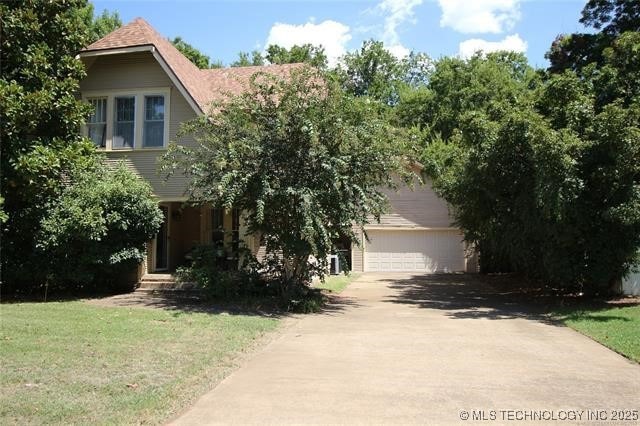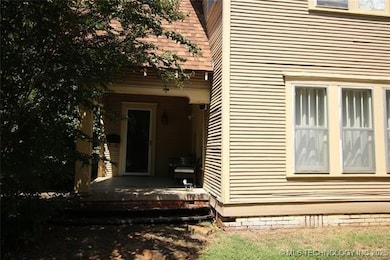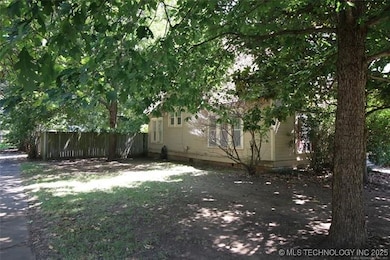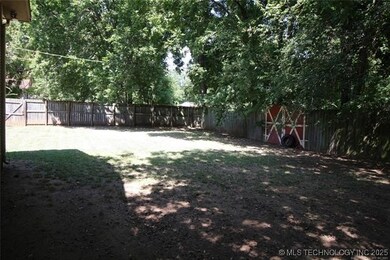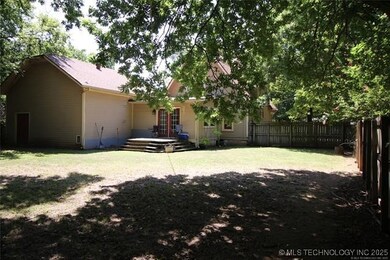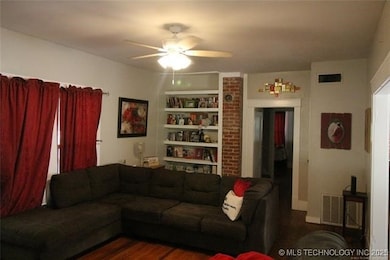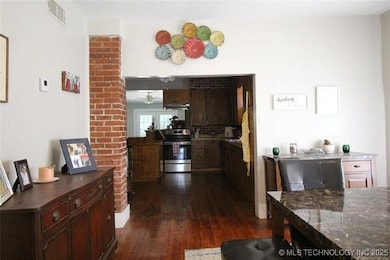524 N 6th Ave Durant, OK 74701
Estimated payment $1,326/month
Highlights
- Second Garage
- Craftsman Architecture
- Corner Lot
- Washington Irving Elementary School Rated A-
- Wood Flooring
- High Ceiling
About This Home
Nestled on a large corner lot, this beautiful 3-bedroom, 1.5-bath home offers both comfort and potential. The property features a two-car garage and an expansive backyard with a privacy fence, perfect for outdoor activities or relaxing in peace. The front yard boasts majestic, mature magnolia trees that create a serene canopy of shade, keeping things cool during the hot summer months.
Inside, the home is incredibly spacious with a large dining area flooded with natural light. The open floor plan also includes a cozy breakfast room, with plenty of room for a second dining area or a separate living room. A bonus feature is the space above the garage, which could be renovated into a rental apartment or an additional living area, offering endless possibilities.
Ideally located close to public schools, a local college, and just minutes from the Choctaw Casino and Lake Texoma, this home provides a perfect blend of convenience, comfort, and charm.
Home Details
Home Type
- Single Family
Est. Annual Taxes
- $1,258
Year Built
- Built in 1929
Lot Details
- 0.26 Acre Lot
- West Facing Home
- Property is Fully Fenced
- Corner Lot
Parking
- 2 Car Attached Garage
- Second Garage
Home Design
- Craftsman Architecture
- Wood Frame Construction
- Fiberglass Roof
- Wood Siding
- Asphalt
Interior Spaces
- 1,888 Sq Ft Home
- 2-Story Property
- High Ceiling
- Ceiling Fan
- Wood Frame Window
- Crawl Space
Kitchen
- Built-In Oven
- Stove
- Range
- Dishwasher
- Laminate Countertops
Flooring
- Wood
- Carpet
Bedrooms and Bathrooms
- 3 Bedrooms
Outdoor Features
- Covered Patio or Porch
Schools
- George Washington Elementary School
- Durant High School
Utilities
- Zoned Heating and Cooling
- Gas Water Heater
- Phone Available
- Cable TV Available
Community Details
- No Home Owners Association
- Durant Ot Subdivision
Map
Tax History
| Year | Tax Paid | Tax Assessment Tax Assessment Total Assessment is a certain percentage of the fair market value that is determined by local assessors to be the total taxable value of land and additions on the property. | Land | Improvement |
|---|---|---|---|---|
| 2025 | $843 | $8,922 | $1,584 | $7,338 |
| 2024 | $1,122 | $11,523 | $1,584 | $9,939 |
| 2023 | $1,122 | $13,330 | $1,584 | $11,746 |
| 2022 | $1,251 | $13,330 | $1,584 | $11,746 |
| 2021 | $1,282 | $13,330 | $1,584 | $11,746 |
| 2020 | $1,280 | $13,330 | $1,584 | $11,746 |
| 2019 | $996 | $10,980 | $1,284 | $9,696 |
| 2018 | $850 | $10,458 | $1,511 | $8,947 |
| 2017 | $817 | $10,153 | $1,559 | $8,594 |
| 2016 | $798 | $9,857 | $1,792 | $8,065 |
| 2015 | $769 | $9,570 | $1,650 | $7,920 |
| 2014 | $768 | $9,570 | $1,650 | $7,920 |
Property History
| Date | Event | Price | List to Sale | Price per Sq Ft | Prior Sale |
|---|---|---|---|---|---|
| 09/04/2025 09/04/25 | For Sale | $235,000 | +80.8% | $124 / Sq Ft | |
| 09/27/2019 09/27/19 | Sold | $130,000 | -7.1% | $69 / Sq Ft | View Prior Sale |
| 07/02/2019 07/02/19 | Pending | -- | -- | -- | |
| 07/02/2019 07/02/19 | For Sale | $139,900 | -- | $74 / Sq Ft |
Purchase History
| Date | Type | Sale Price | Title Company |
|---|---|---|---|
| Warranty Deed | $130,000 | Fidelity National Title | |
| Warranty Deed | $85,000 | None Available | |
| Warranty Deed | $52,000 | -- | |
| Warranty Deed | -- | -- | |
| Warranty Deed | $28,000 | -- |
Mortgage History
| Date | Status | Loan Amount | Loan Type |
|---|---|---|---|
| Open | $104,000 | New Conventional | |
| Previous Owner | $68,000 | New Conventional |
Source: MLS Technology
MLS Number: 2538162
APN: A001-00-101-007-0-000-00
- 1501 N 7th Ave Unit 2
- 507 NE 5th Ave
- 513 NE 5th Ave
- 509 NE 5th Ave
- 515 NE 5th Ave
- 3608 Prairie Crossing
- 551 Wilson St
- 805 S 2nd Ave
- 3119 Secretariat
- 1640 N 9th Ave
- 1912 W Main St
- 125 S Mclean Dr
- 127 S Mclean Dr
- 131 S Mclean Dr
- 133 S Mclean Dr
- 3802 W University Blvd
- 3409 Lazy Ln
- 2830 Haven Blvd
- 109 N Walker St
- 24 Sophia Dr
