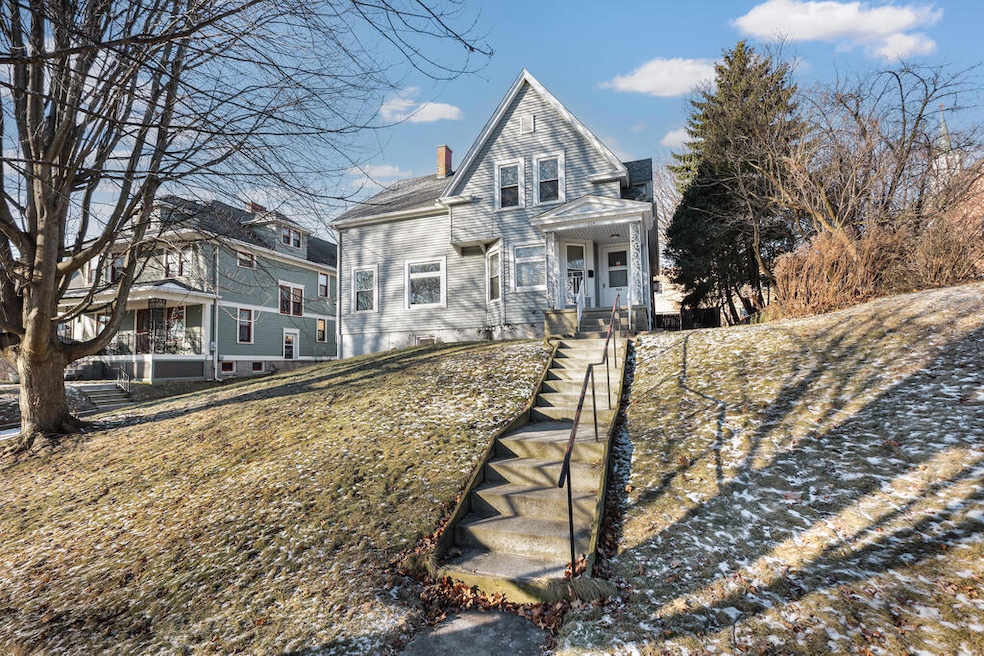
524 N 7th St Manitowoc, WI 54220
Highlights
- Open Floorplan
- Adjacent to Greenbelt
- Main Floor Bedroom
- Property is near public transit
- Wood Flooring
- Victorian Architecture
About This Home
As of March 2025Discover the perfect blend of historic elegance & modern updates in this captivating Victorian home. Located across from Union Park, this property features 4-5 bedrooms, 2.5 bathrooms & countless updates enhancing its timeless charm. Cascading stairs lead to a grand foyer w/ a wooden staircase & stained glass windows. To the left, French doors open to a private sitting room or home office. The bright & spacious living room boasts hardwood floors, flows nicely into the dining room. Off the dining area is a versatile office or main-floor bedroom. The kitchen offers ample cabinet & counter space plus a butler's pantry. Upstairs are two bedrooms, two full baths & a flexible room currently used as a fitness room but could be used as a primary. Outside has a newer 2.5+car garage & fenced yard!
Last Agent to Sell the Property
Keller Williams-Manitowoc License #76410-94 Listed on: 01/16/2025

Home Details
Home Type
- Single Family
Est. Annual Taxes
- $3,684
Lot Details
- 9,148 Sq Ft Lot
- Adjacent to Greenbelt
- Fenced Yard
Parking
- 2.5 Car Garage
- Shared Driveway
Home Design
- Victorian Architecture
- Vinyl Siding
- Clad Trim
Interior Spaces
- 2,818 Sq Ft Home
- Open Floorplan
- Wood Flooring
- Basement Fills Entire Space Under The House
Kitchen
- Oven
- Range
- Microwave
- Dishwasher
Bedrooms and Bathrooms
- 4 Bedrooms
- Main Floor Bedroom
Laundry
- Dryer
- Washer
Location
- Property is near public transit
Schools
- Lincoln High School
Utilities
- Heating System Uses Natural Gas
- Radiant Heating System
- High Speed Internet
- Cable TV Available
Listing and Financial Details
- Exclusions: Personal Property of the Seller.
- Assessor Parcel Number 000108110
Ownership History
Purchase Details
Home Financials for this Owner
Home Financials are based on the most recent Mortgage that was taken out on this home.Purchase Details
Home Financials for this Owner
Home Financials are based on the most recent Mortgage that was taken out on this home.Purchase Details
Home Financials for this Owner
Home Financials are based on the most recent Mortgage that was taken out on this home.Similar Homes in Manitowoc, WI
Home Values in the Area
Average Home Value in this Area
Purchase History
| Date | Type | Sale Price | Title Company |
|---|---|---|---|
| Warranty Deed | $260,000 | None Listed On Document | |
| Warranty Deed | $142,500 | -- | |
| Warranty Deed | $99,000 | None Available |
Mortgage History
| Date | Status | Loan Amount | Loan Type |
|---|---|---|---|
| Open | $195,000 | New Conventional | |
| Previous Owner | $135,175 | New Conventional | |
| Previous Owner | $136,284 | FHA | |
| Previous Owner | $131,442 | FHA | |
| Previous Owner | $99,000 | New Conventional |
Property History
| Date | Event | Price | Change | Sq Ft Price |
|---|---|---|---|---|
| 03/21/2025 03/21/25 | Sold | $260,000 | -3.7% | $92 / Sq Ft |
| 01/15/2025 01/15/25 | For Sale | $269,900 | +89.4% | $96 / Sq Ft |
| 03/31/2016 03/31/16 | Sold | $142,500 | -4.9% | $51 / Sq Ft |
| 02/23/2016 02/23/16 | Pending | -- | -- | -- |
| 02/09/2016 02/09/16 | For Sale | $149,900 | -- | $53 / Sq Ft |
Tax History Compared to Growth
Tax History
| Year | Tax Paid | Tax Assessment Tax Assessment Total Assessment is a certain percentage of the fair market value that is determined by local assessors to be the total taxable value of land and additions on the property. | Land | Improvement |
|---|---|---|---|---|
| 2024 | $3,684 | $210,700 | $20,300 | $190,400 |
| 2023 | $3,419 | $210,700 | $20,300 | $190,400 |
| 2022 | $2,972 | $155,400 | $20,300 | $135,100 |
| 2021 | $3,021 | $155,400 | $20,300 | $135,100 |
| 2020 | $2,560 | $122,800 | $20,300 | $102,500 |
| 2019 | $2,541 | $122,800 | $20,300 | $102,500 |
| 2018 | $2,483 | $122,800 | $20,300 | $102,500 |
| 2017 | $2,422 | $122,800 | $20,300 | $102,500 |
| 2016 | $1,872 | $92,000 | $20,300 | $71,700 |
| 2015 | $1,916 | $92,000 | $20,300 | $71,700 |
| 2014 | $1,868 | $92,000 | $20,300 | $71,700 |
| 2013 | $1,889 | $92,000 | $20,300 | $71,700 |
Agents Affiliated with this Home
-
A
Seller's Agent in 2025
August Richter
Keller Williams-Manitowoc
-
B
Buyer's Agent in 2025
Brock Deering
Century 21 Aspire Group
-
M
Seller's Agent in 2016
Matthew Mueller
Coldwell Banker Real Estate Group~Manitowoc
-
P
Buyer's Agent in 2016
Peter Dorner
Coldwell Banker Real Estate Group~Manitowoc
Map
Source: Metro MLS
MLS Number: 1904223
APN: 052-000-108-110.00
