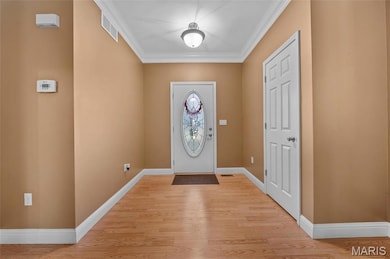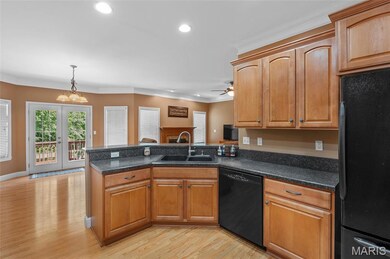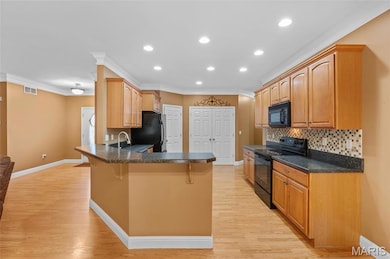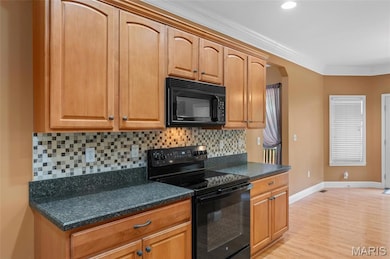524 N Shirley St Worden, IL 62097
Estimated payment $2,122/month
Highlights
- Open Floorplan
- Deck
- Ranch Style House
- Liberty Middle School Rated A-
- Private Lot
- High Ceiling
About This Home
Be the next owner of this custom, one-owner home situated on a dead-end street with 1 acre of park-like, private backyard. The house has many upgrades, which include crown molding in almost every room, 9-foot ceilings on the main floor, solid surface flooring throughout the main level, a large kitchen with a walk-in butler pantry, main floor laundry, a huge formal dining room, a full unfinished basement, and a large primary bedroom with a bathroom suite with a huge walk-in closet. An ample amount of parking is available, featuring a circular driveway, a large, oversized attached garage, a tree-lined backyard, and more.
Home Details
Home Type
- Single Family
Est. Annual Taxes
- $6,529
Year Built
- Built in 2007
Lot Details
- 1 Acre Lot
- Lot Dimensions are 217x200
- Landscaped
- Private Lot
- Level Lot
- Many Trees
Parking
- 2 Car Attached Garage
Home Design
- Ranch Style House
- Architectural Shingle Roof
- Vinyl Siding
- Concrete Perimeter Foundation
- Stone
Interior Spaces
- 1,892 Sq Ft Home
- Open Floorplan
- Built-In Features
- Historic or Period Millwork
- Crown Molding
- High Ceiling
- Ceiling Fan
- Gas Fireplace
- Panel Doors
- Entrance Foyer
- Living Room
- Formal Dining Room
- Storage
- Unfinished Basement
- Basement Ceilings are 8 Feet High
Kitchen
- Eat-In Kitchen
- Breakfast Bar
- Walk-In Pantry
- Butlers Pantry
Flooring
- Laminate
- Ceramic Tile
Bedrooms and Bathrooms
- 3 Bedrooms
- Walk-In Closet
- 2 Full Bathrooms
- Double Vanity
Laundry
- Laundry Room
- Laundry on main level
Outdoor Features
- Deck
- Shed
- Front Porch
Schools
- Edwardsville Dist 7 Elementary And Middle School
- Edwardsville High School
Utilities
- 220 Volts
- Cable TV Available
Community Details
- No Home Owners Association
Listing and Financial Details
- Assessor Parcel Number 12-1-04-26-15-401-016
Map
Home Values in the Area
Average Home Value in this Area
Tax History
| Year | Tax Paid | Tax Assessment Tax Assessment Total Assessment is a certain percentage of the fair market value that is determined by local assessors to be the total taxable value of land and additions on the property. | Land | Improvement |
|---|---|---|---|---|
| 2024 | $6,529 | $96,290 | $13,220 | $83,070 |
| 2023 | $6,529 | $89,710 | $12,320 | $77,390 |
| 2022 | $4,578 | $81,800 | $11,230 | $70,570 |
| 2021 | $4,993 | $77,210 | $10,600 | $66,610 |
| 2020 | $5,034 | $74,080 | $10,170 | $63,910 |
| 2019 | $5,066 | $71,740 | $9,850 | $61,890 |
| 2018 | $5,098 | $69,290 | $9,510 | $59,780 |
| 2017 | $5,056 | $68,410 | $9,390 | $59,020 |
| 2016 | $4,614 | $68,410 | $9,390 | $59,020 |
| 2015 | $4,266 | $65,130 | $8,940 | $56,190 |
| 2014 | $4,266 | $65,130 | $8,940 | $56,190 |
| 2013 | $4,266 | $65,880 | $9,040 | $56,840 |
Property History
| Date | Event | Price | List to Sale | Price per Sq Ft |
|---|---|---|---|---|
| 09/05/2025 09/05/25 | For Sale | $299,900 | -- | $159 / Sq Ft |
Purchase History
| Date | Type | Sale Price | Title Company |
|---|---|---|---|
| Interfamily Deed Transfer | -- | Attorney | |
| Corporate Deed | -- | Community Title & Escrow Ltd | |
| Warranty Deed | -- | -- |
Source: MARIS MLS
MLS Number: MIS25060366
APN: 12-1-04-26-15-401-016
- 404 Pheasant Ct
- 358 N Lincoln St
- 402 Mckinley St
- 427 E Donnewald St
- 307 Sandbach St
- 329 Rutledge St
- 7513 Pinnacle Dr
- 8725 Wildewood Dr
- 8745 S Shore Dr
- 8012 Brickyard Hill Rd
- 8510 Underwood Ln
- 0 Possum Hill Rd Unit MIS25066264
- 7882 State Route 4
- 8221 State Route 4
- 5 Tether Ct
- 1 Tether Ct
- 6 Tether Ct
- 225 Ranchero Dr
- 224 Hamel Ave
- 227 Wolf Ave
- 1755 Fountainbleu Dr
- 106 W 5th South St
- 1606 N 2nd St Unit 1606 N Second St #2
- 420 N Main St
- 327 M St Unit 4
- 232 S Buchanan St Unit A
- 807 Kingshighway St
- 190 Rue Sans Souci
- 425 Quince St Unit 425 Quince Street
- 1217 Grant Dr
- 1010 Enclave Blvd
- 1010 Enclave Blvd Unit 1001-411.1408614
- 1010 Enclave Blvd Unit 1010-305.1408613
- 1010 Enclave Blvd Unit 1001-506.1408615
- 1010 Enclave Blvd Unit 1001-517.1408617
- 1010 Enclave Blvd Unit 1001-516.1408616
- 1010 Enclave Blvd Unit 1010-605.1408619
- 1010 Enclave Blvd Unit 1001-414.1408612
- 1010 Enclave Blvd Unit 1001-402.1408648
- 1010 Enclave Blvd Unit 1001-312.1408611







