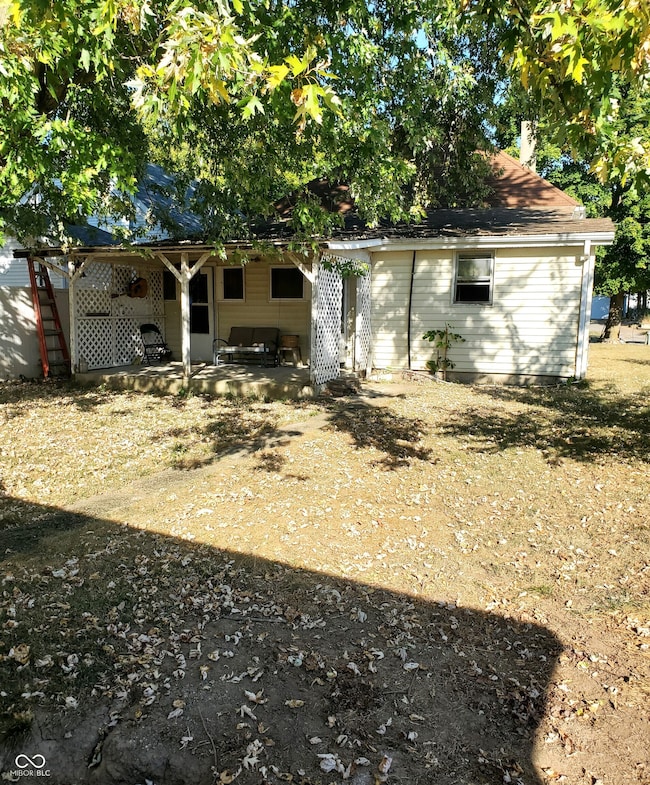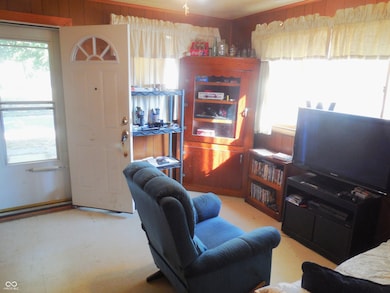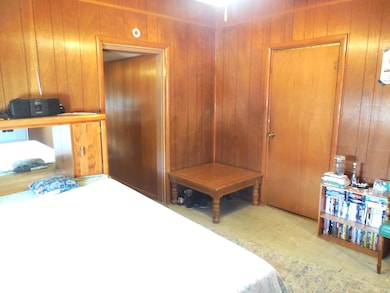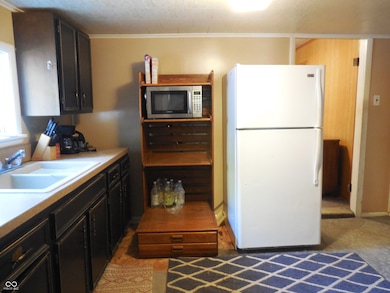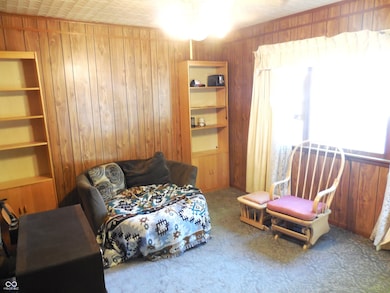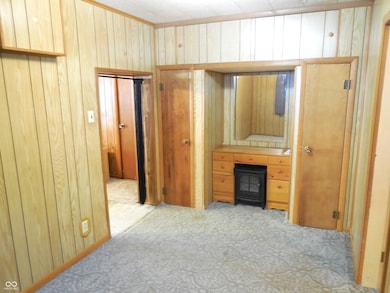524 N Washington St Knightstown, IN 46148
Estimated payment $516/month
Highlights
- Mature Trees
- No HOA
- 1 Car Detached Garage
- Corner Lot
- Neighborhood Views
- Eat-In Kitchen
About This Home
Tons of Potential! Previously a local AIRBNB/short-term rental, The Hoosier Hostel! Currently set up in a duplex like style and zoned single family. Can easily be used as or set to single family. Close to Hoosier Gym, downtown shops, restaurants, and Intermediate School. 2 Kitchen Spaces. Features 2 Full Baths: 1 with Shower/Tub & 1 with Stand Up Shower. Bonus Room(s) could be used as Bedroom(s). Huge unfinished attic space could be re-utilized with the right tools. Detached 1 Car Garage with Additional Work Space and Storage. Large covered Back Porch overlooks Spacious Backyard with American Elm "Survivor Tree", which started as a seedling of the "Survivor Tree", from the Oklahoma City Bombing. Alley access along South side and West side at rear of Garage. Covered Front Porch. Home is in need of repairs and updates. Property to be sold As-Is.
Home Details
Home Type
- Single Family
Est. Annual Taxes
- $510
Year Built
- Built in 1900
Lot Details
- 6,621 Sq Ft Lot
- Corner Lot
- Mature Trees
Parking
- 1 Car Detached Garage
- Alley Access
Home Design
- Poured Concrete
- Wood Siding
Interior Spaces
- 1,421 Sq Ft Home
- 1-Story Property
- Paddle Fans
- Neighborhood Views
Kitchen
- Eat-In Kitchen
- Gas Oven
Flooring
- Carpet
- Laminate
Bedrooms and Bathrooms
- 2 Bedrooms
- 2 Full Bathrooms
Laundry
- Laundry on main level
- Dryer
- Washer
Schools
- Knightstown Elementary School
- Knightstown Intermediate School
- Knightstown High School
Utilities
- Window Unit Cooling System
- Water Heater
Community Details
- No Home Owners Association
Listing and Financial Details
- Tax Lot 4
- Assessor Parcel Number 331628430472000030
Map
Home Values in the Area
Average Home Value in this Area
Tax History
| Year | Tax Paid | Tax Assessment Tax Assessment Total Assessment is a certain percentage of the fair market value that is determined by local assessors to be the total taxable value of land and additions on the property. | Land | Improvement |
|---|---|---|---|---|
| 2024 | $605 | $83,000 | $14,500 | $68,500 |
| 2023 | $510 | $71,200 | $14,500 | $56,700 |
| 2022 | $455 | $67,200 | $13,000 | $54,200 |
| 2021 | $408 | $60,700 | $13,000 | $47,700 |
| 2020 | $417 | $59,000 | $13,000 | $46,000 |
| 2019 | $402 | $57,700 | $13,000 | $44,700 |
| 2018 | $378 | $56,700 | $13,000 | $43,700 |
| 2017 | $359 | $55,700 | $13,000 | $42,700 |
| 2016 | $337 | $54,000 | $12,600 | $41,400 |
| 2014 | $15 | $52,500 | $12,600 | $39,900 |
| 2013 | $15 | $51,300 | $12,800 | $38,500 |
Property History
| Date | Event | Price | List to Sale | Price per Sq Ft | Prior Sale |
|---|---|---|---|---|---|
| 08/21/2025 08/21/25 | Price Changed | $89,900 | -10.0% | $63 / Sq Ft | |
| 03/19/2025 03/19/25 | For Sale | $99,900 | 0.0% | $70 / Sq Ft | |
| 03/17/2025 03/17/25 | Off Market | $99,900 | -- | -- | |
| 09/19/2024 09/19/24 | For Sale | $99,900 | +106.4% | $70 / Sq Ft | |
| 11/07/2016 11/07/16 | Sold | $48,400 | -12.0% | $34 / Sq Ft | View Prior Sale |
| 10/05/2016 10/05/16 | Pending | -- | -- | -- | |
| 04/19/2016 04/19/16 | For Sale | $55,000 | -- | $39 / Sq Ft |
Purchase History
| Date | Type | Sale Price | Title Company |
|---|---|---|---|
| Warranty Deed | -- | None Available |
Mortgage History
| Date | Status | Loan Amount | Loan Type |
|---|---|---|---|
| Open | $47,517 | FHA |
Source: MIBOR Broker Listing Cooperative®
MLS Number: 22002317
APN: 33-16-28-430-472.000-030
- 118 E Morgan St
- 452 N Adams St
- 335-337 Franklin St
- 310 N Franklin St
- 454 E Carey St
- 28 N Washington St
- 16 N Washington St
- 116 W Main St
- 32 N Mccullum St
- 129 S Franklin St
- 0 S State Rd Unit MBR22073584
- 0 S State Rd Unit MBR22073511
- 151 S Madison St
- 315 Blue River Dr
- 306 Blue River Dr
- 307 Blue River Dr
- 308 Blue River Dr
- 324 Blue River Dr
- 340 N Adams St
- 201 W Warrick St
- 1001 W Colonial Dr
- 2900 S Memorial Dr
- 673 Indigo Ct
- 915 Streamside Dr
- 4975 S 500 E
- 1676 Sweetwater Ln
- 1581 Community Way
- 484 Brookstone Dr
- 346 N Blue Rd
- 1311 S 17th St
- 921 S 14th St Unit Half
- 1334 Mulberry Ct
- 502 Ginny Trace
- 1218 S 18th St Unit 2
- 701 S 14th St Unit 3A
- 1226 E 3rd St
- 925 Broad St Unit .5
- 302 S 12th St Unit 7

