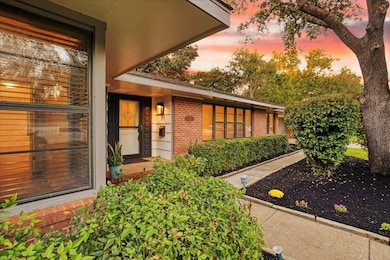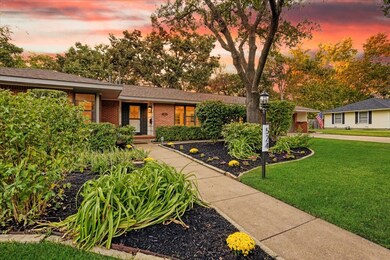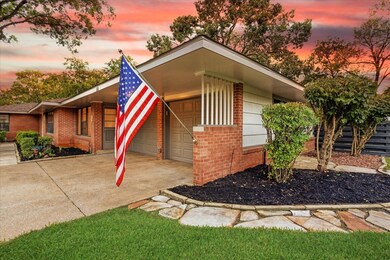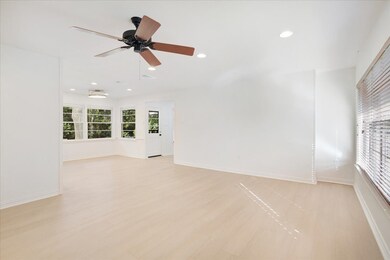524 N Wharton St Sherman, TX 75092
Highlights
- Home fronts a creek
- Open Floorplan
- Deck
- Two Primary Bedrooms
- Midcentury Modern Architecture
- Wooded Lot
About This Home
Step inside this beautifully reimagined Mid-Century Modern Classic residence, where timeless design meets modern comfort across an expansive over half-acre double lot. Mature trees, flagstone pathways throughout, and lush landscaping surround this serene property, offering the feel of a private park in one of West Sherman’s most desirable neighborhoods.
Inside, the light-filled open layout creates effortless flow between the living, dining, and kitchen areas. The chef’s kitchen impresses with quartz countertops, a full-height tile backsplash, designer lighting, walk-in pantry, new appliances, large designer sink and updated plumbing. Three spacious bedrooms with custom closet systems, including a versatile third suite with exterior access, ideal for a home office or guest quarters. Both fully renovated bathrooms feature luxury finishes, including Moen and Speakman fixtures, illuminated mirrors, shampoo niches and custom glass enclosures, centrally located laundry room.
The outdoor spaces are equally impressive: a multi-level deck, cascading pond, Creekside terrace with a built-in sitting area, Zen Garden and covered patio create the perfect setting for entertaining or quiet reflection. A two-car garage with epoxy floors, storage, and a utility sink completes the home.
Surrounded by a natural tapestry of native bio-diversity plants, this residence blends architectural integrity, modern luxury, and organic beauty—a truly one-of-a-kind property offering tranquility, design, and connection to nature.
Listing Agent
Coldwell Banker Realty Plano Brokerage Phone: 214-406-2990 License #0788345 Listed on: 10/26/2025

Co-Listing Agent
Coldwell Banker Realty Plano Brokerage Phone: 214-406-2990 License #0628757
Home Details
Home Type
- Single Family
Est. Annual Taxes
- $5,603
Year Built
- Built in 1952
Lot Details
- 0.55 Acre Lot
- Home fronts a creek
- Front Yard Fenced and Back Yard
- Water-Smart Landscaping
- Native Plants
- Interior Lot
- Wooded Lot
- Many Trees
- Lawn
- Garden
Parking
- 2 Car Attached Garage
- Front Facing Garage
- Epoxy
- Multiple Garage Doors
- Garage Door Opener
- Driveway
- Additional Parking
Home Design
- Midcentury Modern Architecture
- Traditional Architecture
- Brick Exterior Construction
- Pillar, Post or Pier Foundation
- Combination Foundation
- Slab Foundation
- Shingle Roof
- Composition Roof
Interior Spaces
- 1,723 Sq Ft Home
- 1-Story Property
- Open Floorplan
- Wired For Sound
- Built-In Features
- Paneling
- Ceiling Fan
- Decorative Lighting
- Window Treatments
- Attic Fan
Kitchen
- Eat-In Kitchen
- Walk-In Pantry
- Convection Oven
- Electric Oven
- Electric Range
- Microwave
- Dishwasher
- Granite Countertops
- Disposal
Flooring
- Tile
- Luxury Vinyl Plank Tile
Bedrooms and Bathrooms
- 3 Bedrooms
- Double Master Bedroom
- Walk-In Closet
- In-Law or Guest Suite
- 2 Full Bathrooms
- Double Vanity
- Low Flow Plumbing Fixtures
Laundry
- Laundry Room
- Stacked Washer and Dryer
Home Security
- Carbon Monoxide Detectors
- Fire and Smoke Detector
Eco-Friendly Details
- Energy-Efficient Appliances
- Energy-Efficient Lighting
- Energy-Efficient Insulation
- Ventilation
Outdoor Features
- Deck
- Covered Patio or Porch
- Outdoor Storage
- Outdoor Gas Grill
Schools
- Wakefield Elementary School
- Sherman High School
Utilities
- Central Heating and Cooling System
- Heating System Uses Natural Gas
- Overhead Utilities
- Gas Water Heater
- Cable TV Available
Listing and Financial Details
- Residential Lease
- Property Available on 10/29/25
- Tenant pays for all utilities, cable TV, electricity, exterior maintenance, gas, grounds care, insurance, pest control, security, sewer, water
- 12 Month Lease Term
- Tax Lot 27,26
- Assessor Parcel Number 162389
Community Details
Recreation
- Trails
Pet Policy
- Pet Size Limit
- Pet Deposit $1,000
- 1 Pet Allowed
- Dogs and Cats Allowed
- Breed Restrictions
Additional Features
- Oakdale Add Subdivision
- Laundry Facilities
Map
Source: North Texas Real Estate Information Systems (NTREIS)
MLS Number: 21073640
APN: 162389
- 545 N Wharton St
- 603 N Wharton St
- 511 N Ricketts St
- 917 W Washington St
- 827 W Ellis St
- 721 W Washington St
- 616 Kessler Blvd
- 820 W College St
- 716 Kessler Blvd
- 902 N Woods St
- 225 N Binkley St
- 823 W Fischer St
- 736 Westwood Dr
- 932 N Woods St
- 1205 W Birge St
- 422 N Mckown Ave
- 720 N Mckown Ave
- 1224 W Hunt St
- 318 N Mckown Ave
- 1018 N Woods St
- 506 N Ricketts St
- 422 N Woods St
- 435 N Woods St
- 357 N Woods St
- 327 N Woods St
- 820 W College St
- 1208 W Hunt St
- 820 N Sam Rayburn Fwy
- 907 W Birge St
- 1400 Crescent Dr
- 1318 N Binkley St
- 403 S Contemporary Dr
- 1901 W Shields Dr
- 220 Archer Dr
- 1505 Park Place
- 1107 Blanton Dr
- 1919 Yarborough Dr
- 1800 W Washington St
- 120 S Crockett St Unit 201
- 323 W Cherry St






