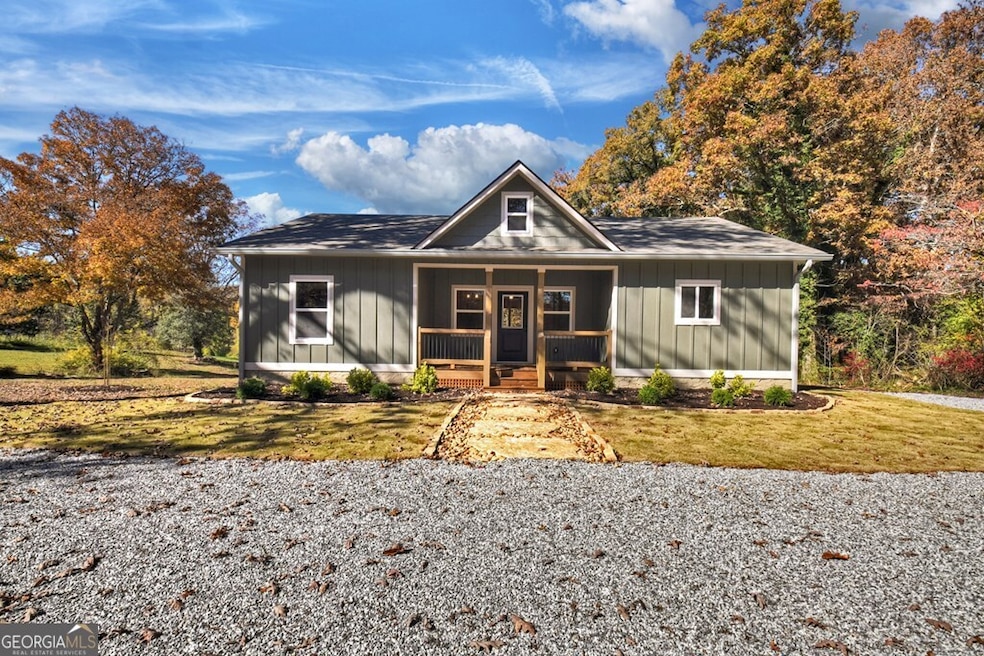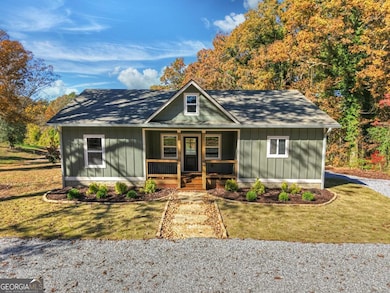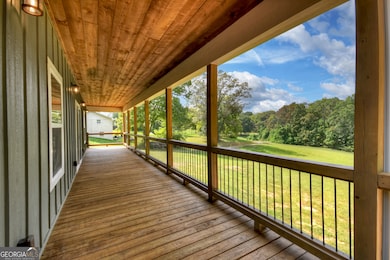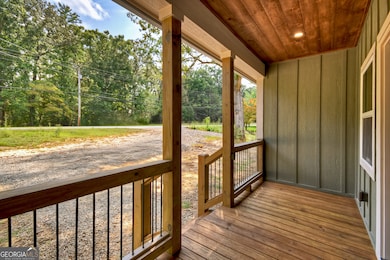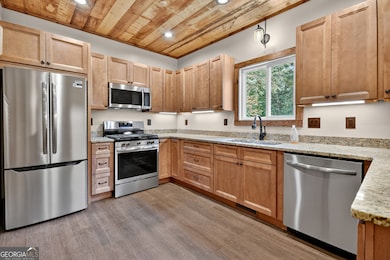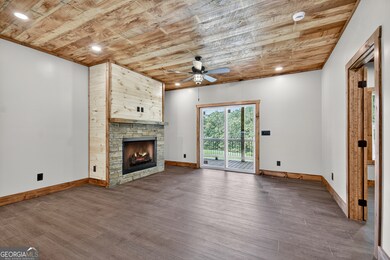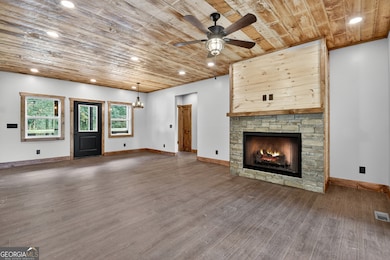524 Old Highway 5 Blue Ridge, GA 30513
Estimated payment $2,283/month
Highlights
- Hot Property
- 4.15 Acre Lot
- Ranch Style House
- New Construction
- Mountain View
- 1 Fireplace
About This Home
Welcome home to your mountain retreat - where comfort, charm, and affordability meet! Just 10 minutes from downtown Blue Ridge, this brand-new modern mountain cottage sits on a peaceful 1.01-acre lot with all paved access, offering the perfect balance of convenience and privacy. Designed for easy accessible living, this 3 bedroom, 2 bath home features all one level living of thoughtfully crafted space that feels both stylish and inviting. Step inside and you'll find granite countertops, stainless steel appliances, and luxury finishes throughout, creating the ideal blend of modern quality and cozy mountain warmth. The open-concept floor plan is perfect for gathering with family and friends, while the beautiful stone fireplace serves as the heart of the home-offering a welcoming place to unwind after a long day of exploring the mountains. Enjoy plenty of outdoor space to relax and take in the peaceful surroundings-whether it's sipping your morning coffee on the porch, grilling out on a sunny afternoon, or spending cool evenings by the fire pit under the stars. The landscaped yard adds the perfect touch of charm and ease to everyday living. Located close to breathtaking waterfalls, scenic hiking and biking trails, the Toccoa River, and all the shopping and dining that downtown Blue Ridge has to offer, this home gives you the lifestyle you've been dreaming of without the hefty price tag. Blue Ridge is known for its welcoming small-town feel, vibrant local restaurants, boutique shops, and endless outdoor adventure-a place where weekends are filled with mountain views, live music, and genuine Southern hospitality. Whether you're searching for a full-time home, a weekend getaway, or an investment opportunity, this affordable mountain cottage checks every box-brand new, beautifully built, move-in ready, and waiting for you to fall in love.
Listing Agent
Engel & Völkers North GA Mountains License #274058 Listed on: 11/12/2025

Home Details
Home Type
- Single Family
Est. Annual Taxes
- $266
Year Built
- Built in 2025 | New Construction
Lot Details
- 4.15 Acre Lot
- Level Lot
Parking
- Off-Street Parking
Home Design
- Ranch Style House
- Country Style Home
- Concrete Siding
Interior Spaces
- 1,312 Sq Ft Home
- 1 Fireplace
- Entrance Foyer
- Great Room
- Vinyl Flooring
- Mountain Views
- Crawl Space
Kitchen
- Oven or Range
- Dishwasher
Bedrooms and Bathrooms
- 3 Main Level Bedrooms
- 2 Full Bathrooms
Schools
- West Fannin Elementary School
- Fannin County Middle School
- Fannin County High School
Utilities
- Central Heating and Cooling System
- Well
- Electric Water Heater
- Septic Tank
- High Speed Internet
- Cable TV Available
Community Details
- No Home Owners Association
- Laundry Facilities
Listing and Financial Details
- Tax Lot 105
Map
Home Values in the Area
Average Home Value in this Area
Tax History
| Year | Tax Paid | Tax Assessment Tax Assessment Total Assessment is a certain percentage of the fair market value that is determined by local assessors to be the total taxable value of land and additions on the property. | Land | Improvement |
|---|---|---|---|---|
| 2024 | $266 | $29,028 | $29,028 | $0 |
| 2023 | $296 | $29,028 | $29,028 | $0 |
| 2022 | $114 | $29,028 | $29,028 | $0 |
Property History
| Date | Event | Price | List to Sale | Price per Sq Ft |
|---|---|---|---|---|
| 11/12/2025 11/12/25 | For Sale | $429,000 | 0.0% | $327 / Sq Ft |
| 11/11/2025 11/11/25 | Price Changed | $2,200 | -10.2% | -- |
| 10/04/2025 10/04/25 | For Rent | $2,450 | -- | -- |
Purchase History
| Date | Type | Sale Price | Title Company |
|---|---|---|---|
| Quit Claim Deed | $320,000 | -- |
Source: Georgia MLS
MLS Number: 10642131
APN: 0059-C-07901
- 570 Old Highway 5
- 524 Old Hwy 5
- 411 Old Highway 5
- 195 Asbury St
- 585 Blue Ridge Dr
- 30 Mcclure Rd
- 92 Asbury St
- 6 Lickskillet Rd
- 17 Arbor Way
- 456 Lavista Dr
- LOT 6 Lickskillet Rd
- 236 Washington Wilson Loop
- 620 Wash Wilson Rd
- 100 Arbor Way
- 76 White Oak Dr
- 380 Lavista Dr
- 380 La Vista Dr
- 162 Grayson Point
- 340 La Vista Dr
- 524 Old Hwy 5
- 226 Church St
- 92 Asbury St
- 610 Madola Rd Unit 1
- 610 Madola Rd
- 24 Hamby Rd
- 98 Shalom Ln Unit ID1252436P
- 150 Arrow Way Unit ID1333767P
- 600 Indian Trail
- 99 Kingtown St
- 2680 River Rd
- 113 Prospect St
- 664 Fox Run Dr
- 443 Fox Run Dr Unit ID1018182P
- 3890 Mineral Bluff Hwy
- 586 Sun Valley Dr
- 101 Hothouse Dr
- 181 Sugar Mountain Rd Unit ID1252489P
- 88 Black Gum Ln
- 544 E Main St
