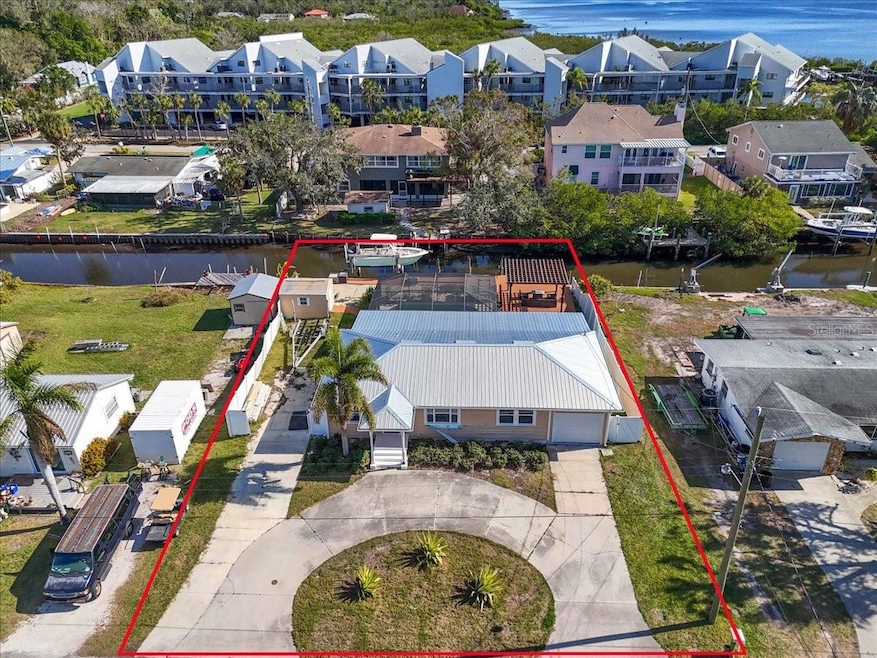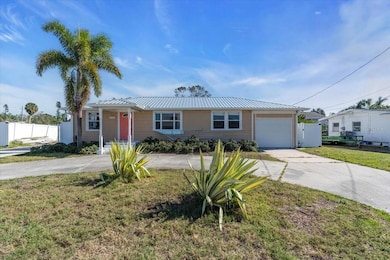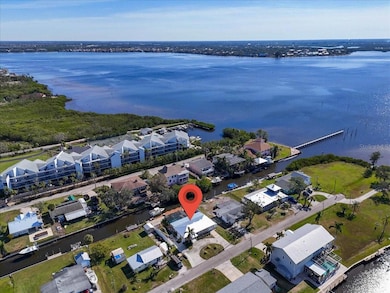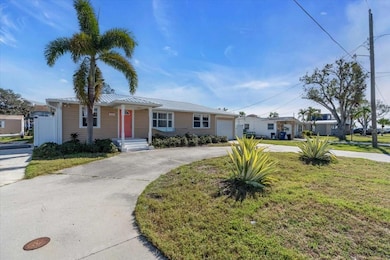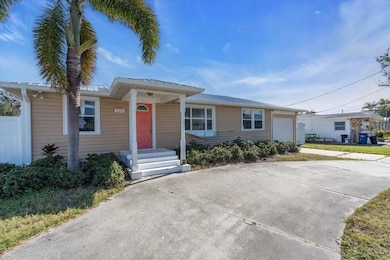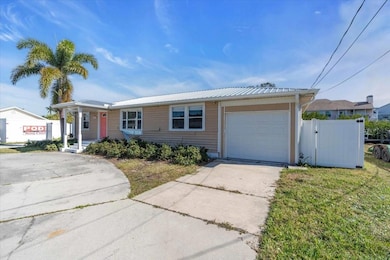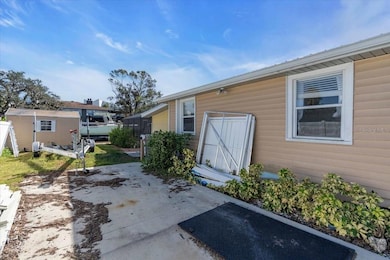524 Palm Ave Ellenton, FL 34222
Estimated payment $2,997/month
Highlights
- 80 Feet of Brackish Canal Waterfront
- Water access To Gulf or Ocean
- Screened Pool
- Dock has access to electricity and water
- Boat Lift
- River View
About This Home
Short Sale. *POSSIBLE SHORT SALE* WATERFRONT DIAMOND IN THE ROUGH JUST SECONDS TO THE RIVER! Priced at land value, this property can be used to build the home of your dreams from the ground up, or bring your vision and recreate a home with the current structure. Home sustained flood damage in 2024 and has since been professionally remediated. While the inside is ready to finish, many elements remain in fabulous condition including a new 2024 METAL ROOF, 2023 HVAC, 2016 BOAT LIFT/DOCK with Timbertech composite and PVC decking, and a quintessential Florida swimming pool. In addition, impact windows and sliders were upgraded at the rear of the home, and pool equipment was replaced less than 2 years ago (heater has not been used since storm). Large circular driveway and ADDITIONAL paved parking on the side of the home. Have an EV? The home already prewired with an outlet. Ideal location convenient to downtown Bradenton, Ellenton shopping, St. Petersburg, the vibrant Sarasota area, easy access to 3 airports, I-75, and world famous beaches and fishing! No need to get in your car...just lower your boat and spend the day on the water. Great investment spot for water enthusiasts looking for a more central location that puts you close to just about everything.
Listing Agent
POINT SOUTH REALTY PA Brokerage Phone: 239-728-8165 License #3355733 Listed on: 08/15/2025
Home Details
Home Type
- Single Family
Est. Annual Taxes
- $4,329
Year Built
- Built in 1957
Lot Details
- 8,799 Sq Ft Lot
- Lot Dimensions are 80x110
- 80 Feet of Brackish Canal Waterfront
- Property fronts a canal with brackish water
- West Facing Home
- Landscaped
- Property is zoned RSF6
Parking
- 1 Car Attached Garage
- Ground Level Parking
Property Views
- River
- Canal
Home Design
- Split Level Home
- Fixer Upper
- Stem Wall Foundation
- Frame Construction
- Metal Roof
- Vinyl Siding
Interior Spaces
- 1,716 Sq Ft Home
- 1-Story Property
- Living Room
- Tile Flooring
- Laundry in unit
Bedrooms and Bathrooms
- 3 Bedrooms
- Walk-In Closet
- 2 Full Bathrooms
Pool
- Screened Pool
- Heated In Ground Pool
- Fence Around Pool
Outdoor Features
- Water access To Gulf or Ocean
- River Access
- Access to Brackish Canal
- Seawall
- Boat Lift
- Dock has access to electricity and water
- Dock made with Composite Material
- Shed
- Private Mailbox
Location
- Flood Zone Lot
Utilities
- Central Heating and Cooling System
- High Speed Internet
- Cable TV Available
Community Details
- No Home Owners Association
- Alford & Vowells Sub Community
- Alford & Vowells Subdivision
Listing and Financial Details
- Visit Down Payment Resource Website
- Legal Lot and Block 11 / C
- Assessor Parcel Number 934500000
Map
Home Values in the Area
Average Home Value in this Area
Tax History
| Year | Tax Paid | Tax Assessment Tax Assessment Total Assessment is a certain percentage of the fair market value that is determined by local assessors to be the total taxable value of land and additions on the property. | Land | Improvement |
|---|---|---|---|---|
| 2025 | $4,276 | $353,524 | -- | -- |
| 2024 | $4,276 | $343,561 | -- | -- |
| 2023 | $4,276 | $333,554 | $0 | $0 |
| 2022 | $5,621 | $442,572 | $120,000 | $322,572 |
| 2021 | $3,651 | $288,718 | $0 | $0 |
| 2020 | $3,766 | $284,732 | $90,000 | $194,732 |
| 2019 | $4,227 | $275,832 | $80,000 | $195,832 |
| 2018 | $4,112 | $264,733 | $77,000 | $187,733 |
| 2017 | $3,628 | $244,817 | $0 | $0 |
| 2016 | $2,560 | $165,765 | $0 | $0 |
| 2015 | $2,410 | $170,258 | $0 | $0 |
| 2014 | $2,410 | $151,264 | $0 | $0 |
| 2013 | $2,270 | $140,059 | $63,400 | $76,659 |
Property History
| Date | Event | Price | List to Sale | Price per Sq Ft | Prior Sale |
|---|---|---|---|---|---|
| 08/15/2025 08/15/25 | For Sale | $499,000 | -28.6% | $291 / Sq Ft | |
| 07/21/2022 07/21/22 | Sold | $699,000 | 0.0% | $407 / Sq Ft | View Prior Sale |
| 07/08/2022 07/08/22 | Off Market | $699,000 | -- | -- | |
| 06/13/2022 06/13/22 | Pending | -- | -- | -- | |
| 05/30/2022 05/30/22 | Price Changed | $699,000 | 0.0% | $407 / Sq Ft | |
| 05/30/2022 05/30/22 | For Sale | $699,000 | +11.8% | $407 / Sq Ft | |
| 07/24/2021 07/24/21 | Pending | -- | -- | -- | |
| 07/09/2021 07/09/21 | For Sale | $625,000 | +300.6% | $364 / Sq Ft | |
| 06/14/2013 06/14/13 | Sold | $156,000 | +4.0% | $143 / Sq Ft | View Prior Sale |
| 06/04/2013 06/04/13 | Pending | -- | -- | -- | |
| 05/22/2013 05/22/13 | For Sale | $150,000 | -- | $137 / Sq Ft |
Purchase History
| Date | Type | Sale Price | Title Company |
|---|---|---|---|
| Quit Claim Deed | $100 | None Listed On Document | |
| Warranty Deed | $699,000 | Stewart Title | |
| Warranty Deed | $625,000 | Stewart Title | |
| Warranty Deed | $315,000 | Sunbelt Title Agency | |
| Special Warranty Deed | $156,000 | Bridgetrust Title Group | |
| Trustee Deed | -- | Attorney | |
| Warranty Deed | -- | -- | |
| Warranty Deed | $87,800 | -- | |
| Warranty Deed | $66,500 | -- | |
| Warranty Deed | -- | -- | |
| Warranty Deed | -- | -- | |
| Warranty Deed | -- | -- | |
| Warranty Deed | $42,000 | -- |
Mortgage History
| Date | Status | Loan Amount | Loan Type |
|---|---|---|---|
| Previous Owner | $647,200 | New Conventional | |
| Previous Owner | $299,250 | New Conventional | |
| Previous Owner | $86,581 | FHA |
Source: Stellar MLS
MLS Number: A4662245
APN: 9345-0000-0
- 515 Leffingwell Ave Unit 109
- 3315 Elm St
- 331 Sally Lee Dr
- 505 Sally Lee Dr
- 355 Shore Dr
- 336 S Orchid Dr
- 336 Highland Shores Dr
- 4901 Us Hwy 301n #20 Unit 20
- 4901 Us Hwy 301 N #17 Unit 17
- 6755 U S 301
- 355 Highland Shores Dr
- 6505 Us Hwy 301n Unit D26
- 6505 Us Hwy 301n Unit D24
- 804 Poinsettia Ave
- 3405 13th St E
- 811 Camellia Ave
- 2322 5th St E
- 2318 5th St E
- 4403 7th St E Unit 3
- 728 44th Ave E
- 515 Leffingwell Ave Unit 211
- 336 Shore Dr
- 819 Franklin Ave
- 305 Linden Dr Unit Fifth wheel
- 1029 Church St
- 716 Ixora Ave
- 3224 14th Ct E
- 4117 10th Street Ct E
- 4403 7th St E Unit 4
- 4612 8th Street Ct E
- 5200 Riverfront Dr
- 315 Crescent Ct E
- 1104 Nancy Gamble Ln
- 4180 Yardly Dr
- 714 16th Ave E
- 5021 US Highway 301 N
- 3807 2nd Dr NE
- 1911 3rd Ave E
- 1815 2nd Ave E
- 540 Fore Dr
