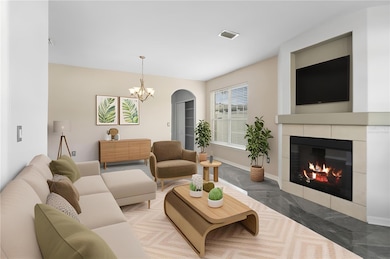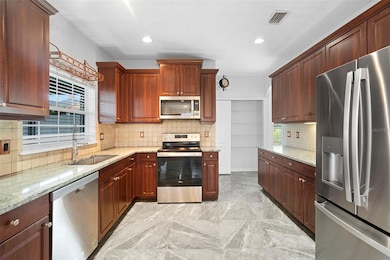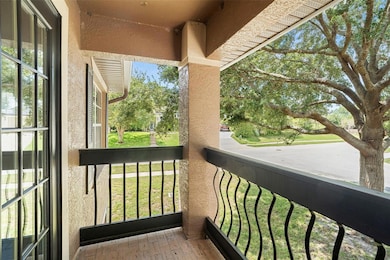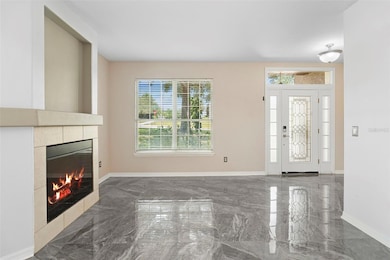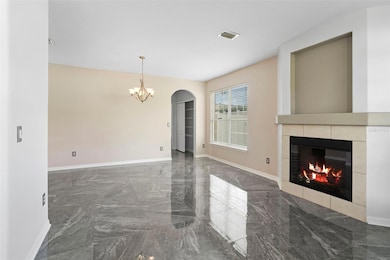524 Quail View Ct Debary, FL 32713
Debary Plantation NeighborhoodEstimated payment $3,242/month
Highlights
- Pond View
- Rear Porch
- Screened Patio
- Cathedral Ceiling
- 3 Car Attached Garage
- Walk-In Closet
About This Home
One or more photo(s) has been virtually staged. This corner lot, well updated DeBary Plantation home with a BRAND-NEW ROOF in 2025 and NEWER AC system in 2024 (the other is new in 2020) is ready to go! Boasting a 3-car garage and vinyl fenced back yard, this home is loaded with features. Inside, the spacious kitchen features granite countertops, 42” cabinets with crown molding, stainless steel appliances including the brand-new refrigerator and recessed lighting. One main living area has an electric fireplace while the other is adjacent to the kitchen and includes soaring ceilings and flows to the screened porch in the private back yard. The huge primary bedroom suite features a balcony, dual walk-in closets, and the ensuite bath includes a garden bath, dual sinks, water closet and walk-in shower. The private, rear screened porch in the fully fenced back yard has lake views and ceiling fans. Additional features include bullnose drywall, keyless front door, security and irrigation systems, tons of parking, and access to multiple swimming pools, including the one just down from your new home at the end of the cul-de-sac. DeBary Golf and Country Club is just down the street, whether you’re looking for the driving range, some golf, or just a quick meal in the restaurant. Ask your Realtor® for the link to the unbranded virtual tour of this amazing home. All measurements are approximate and should be independently verified.
Listing Agent
KELLER WILLIAMS HERITAGE REALTY Brokerage Phone: 407-862-9700 License #286293 Listed on: 08/18/2025

Home Details
Home Type
- Single Family
Est. Annual Taxes
- $6,576
Year Built
- Built in 2006
Lot Details
- 8,988 Sq Ft Lot
- North Facing Home
- Vinyl Fence
- Irrigation Equipment
HOA Fees
Parking
- 3 Car Attached Garage
Home Design
- Bi-Level Home
- Slab Foundation
- Frame Construction
- Shingle Roof
- Concrete Siding
- Block Exterior
Interior Spaces
- 2,642 Sq Ft Home
- Cathedral Ceiling
- Ceiling Fan
- Recessed Lighting
- Electric Fireplace
- Family Room
- Living Room
- Pond Views
- Laundry Room
Kitchen
- Range
- Microwave
- Dishwasher
Flooring
- Laminate
- Ceramic Tile
Bedrooms and Bathrooms
- 5 Bedrooms
- Primary Bedroom Upstairs
- Walk-In Closet
Outdoor Features
- Screened Patio
- Exterior Lighting
- Rain Gutters
- Rear Porch
Utilities
- Central Heating and Cooling System
Community Details
- Debary Plantation Master HOA, Phone Number (407) 682-3443
- Visit Association Website
- Debary Plantation Unit 13A Association
- Debary Plantation Unit 13B Subdivision
Listing and Financial Details
- Visit Down Payment Resource Website
- Tax Lot 19
- Assessor Parcel Number 8021-06-00-0190
Map
Home Values in the Area
Average Home Value in this Area
Tax History
| Year | Tax Paid | Tax Assessment Tax Assessment Total Assessment is a certain percentage of the fair market value that is determined by local assessors to be the total taxable value of land and additions on the property. | Land | Improvement |
|---|---|---|---|---|
| 2025 | $3,845 | $391,305 | $61,916 | $329,389 |
| 2024 | $3,845 | $386,704 | $61,916 | $324,788 |
| 2023 | $3,845 | $257,011 | $0 | $0 |
| 2022 | $3,766 | $249,525 | $0 | $0 |
| 2021 | $3,898 | $242,257 | $0 | $0 |
| 2020 | $3,878 | $238,912 | $0 | $0 |
| 2019 | $4,058 | $233,541 | $0 | $0 |
| 2018 | $3,928 | $229,186 | $0 | $0 |
| 2017 | $3,515 | $203,733 | $0 | $0 |
| 2016 | $3,381 | $199,543 | $0 | $0 |
| 2015 | $3,458 | $198,156 | $0 | $0 |
| 2014 | $2,979 | $171,285 | $0 | $0 |
Property History
| Date | Event | Price | List to Sale | Price per Sq Ft | Prior Sale |
|---|---|---|---|---|---|
| 11/24/2025 11/24/25 | Price Changed | $495,000 | -1.0% | $187 / Sq Ft | |
| 11/14/2025 11/14/25 | Price Changed | $499,900 | -2.0% | $189 / Sq Ft | |
| 09/14/2025 09/14/25 | Price Changed | $509,999 | -1.4% | $193 / Sq Ft | |
| 08/18/2025 08/18/25 | For Sale | $517,000 | +26.1% | $196 / Sq Ft | |
| 05/01/2023 05/01/23 | Sold | $410,000 | 0.0% | $155 / Sq Ft | View Prior Sale |
| 05/01/2023 05/01/23 | Sold | $410,000 | -2.4% | $155 / Sq Ft | View Prior Sale |
| 03/27/2023 03/27/23 | Price Changed | $419,900 | -3.4% | $159 / Sq Ft | |
| 03/25/2023 03/25/23 | Pending | -- | -- | -- | |
| 03/21/2023 03/21/23 | For Sale | $434,900 | +6.1% | $165 / Sq Ft | |
| 02/14/2023 02/14/23 | For Sale | $410,000 | +78.3% | $155 / Sq Ft | |
| 08/17/2018 08/17/18 | Off Market | $230,000 | -- | -- | |
| 08/29/2014 08/29/14 | Sold | $230,000 | -7.6% | $87 / Sq Ft | View Prior Sale |
| 07/08/2014 07/08/14 | Pending | -- | -- | -- | |
| 05/24/2014 05/24/14 | For Sale | $249,000 | -- | $94 / Sq Ft |
Purchase History
| Date | Type | Sale Price | Title Company |
|---|---|---|---|
| Warranty Deed | $410,000 | Southern Title | |
| Quit Claim Deed | -- | None Available | |
| Warranty Deed | $286,000 | Esquire Title Services Llc | |
| Warranty Deed | $230,000 | Esquire Title Services Inc | |
| Warranty Deed | $170,000 | Esquire Title Services Inc | |
| Corporate Deed | $79,900 | Southern Alliance Title Llc | |
| Warranty Deed | -- | -- | |
| Warranty Deed | -- | -- |
Mortgage History
| Date | Status | Loan Amount | Loan Type |
|---|---|---|---|
| Open | $402,573 | FHA | |
| Previous Owner | $232,804 | FHA | |
| Previous Owner | $230,000 | VA | |
| Previous Owner | $166,920 | FHA | |
| Previous Owner | $235,467 | Construction |
Source: Stellar MLS
MLS Number: V4944413
APN: 8021-06-00-0190
- 561 Quail Valley Ct
- 553 Quail Crest Ct
- 508 Quail Hill Dr
- 500 Quail Hill Dr
- 405 Quail Hill Dr
- 474 Foxhill Dr
- 472 Quail Hill Dr
- 455 Foxhill Dr
- 349 La Creek Ct
- 400 Interlachen Ct
- 413 Hightower Dr
- 441 Hightower Dr
- 388 Hampton Hills Ct
- 420 Kings Lake Dr
- 615 Newhall Ln
- 408 Kings Lake Dr
- 853 Regalwood Ln
- 382 Kings Lake Dr
- 852 Water Ridge Dr
- 340 Hampton Hills Ct
- 127 Needlewood Loop
- 612 Ashwell Ct
- 58 Bougainvillea Dr Unit 60
- 58 Bougainvillea Dr
- 54 Bougainvillea Dr
- 741 Saxon Blvd
- 48 Spring Glen Dr
- 124 Spring Glen Dr
- 711 Walnut Ave
- 52 Community Dr
- 45 S Shell Rd
- 1156 S Carpenter Ave
- 2500 Junior St
- 223 E Fern Dr
- 2164 Big Bend Ave
- 2841 Enterprise Rd
- 910 S Volusia Ave
- 826 Enterprise Cove Ave
- 441 S Sparkman Ave
- 131 Serena Rd


