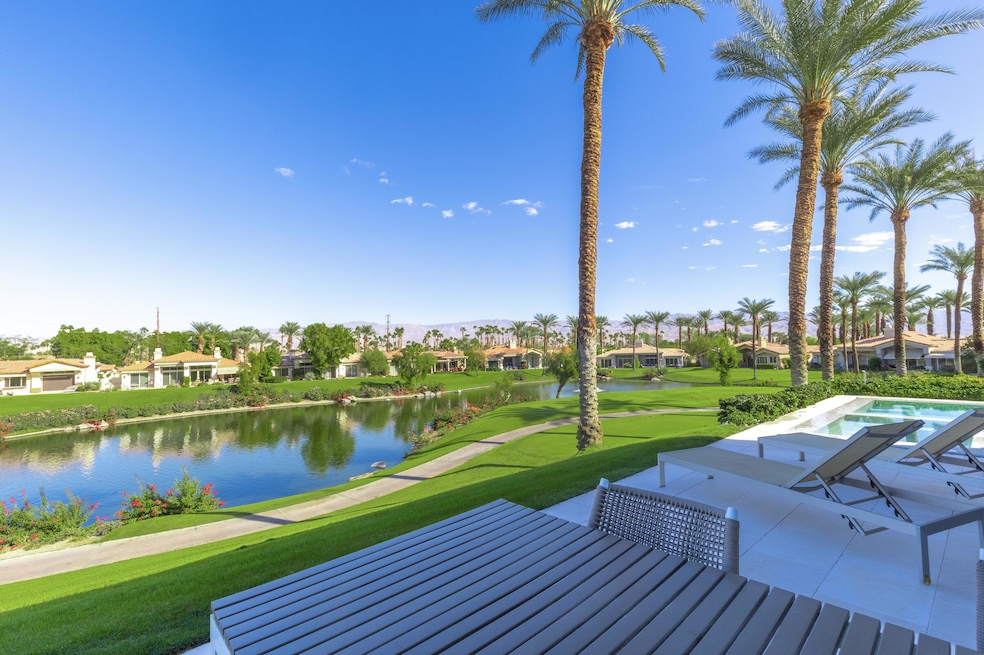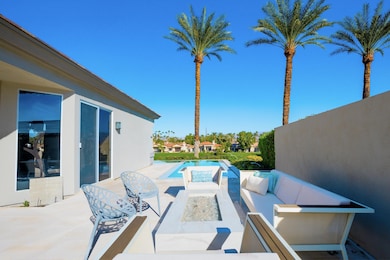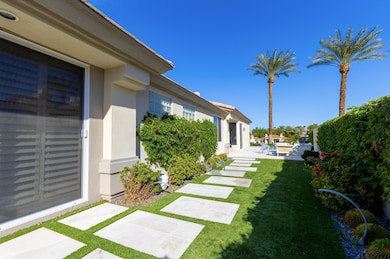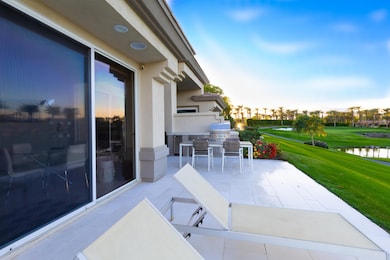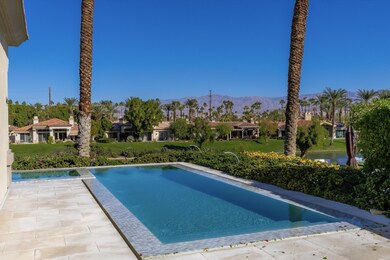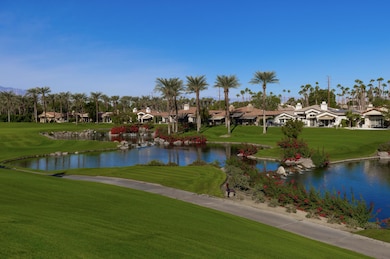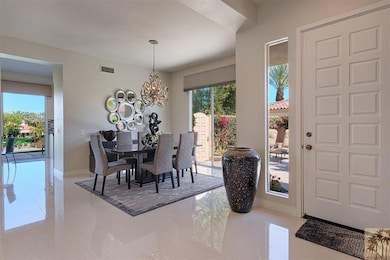524 Red Arrow Trail Palm Desert, CA 92211
Indian Ridge NeighborhoodHighlights
- On Golf Course
- Steam Room
- In Ground Pool
- Palm Desert High School Rated A
- Fitness Center
- Panoramic View
About This Home
Available November 2025 - April 2026 season at $12,000/month. Also available $4,000 for October 2025! Imagine yourself in this luxurious, fully updated 3-bedroom, 3.5-bath oasis, perfect for enjoying the breathtaking desert beauty this season. This home offers every amenity you could desire: relax in your private pool and spa, gather around the cozy fire pit, or grill up a feast at the built-in BBQ--ideal for entertaining family and friends. Step inside to discover designer furnishings and premium finishes that create a sophisticated yet warm and welcoming space. Nestled in the exclusive Indian Ridge community in Palm Desert, you're just a quick 15-minute drive from El Paseo, where you'll find an array of upscale dining, shopping, and entertainment options. For added luxury, with a minimum 3-month lease, you have the option to access the owner's Club membership (pending membership approval), bringing you even closer to an elevated lifestyle. Don't miss out on this incredible seasonal opportunity--make this exceptional home yours!
Condo Details
Home Type
- Condominium
Est. Annual Taxes
- $10,951
Year Built
- Built in 1993
Lot Details
- On Golf Course
- Home has North and South Exposure
- Stucco Fence
- Sprinklers on Timer
HOA Fees
- $1,019 Monthly HOA Fees
Property Views
- Panoramic
- Golf Course
- Mountain
Home Design
- Slab Foundation
- Tile Roof
- Stucco Exterior
Interior Spaces
- 2,182 Sq Ft Home
- 1-Story Property
- Furnished
- Gas Fireplace
- Blinds
- Sliding Doors
- Great Room
- Living Room with Fireplace
- Dining Area
- Tile Flooring
Kitchen
- Updated Kitchen
- Breakfast Area or Nook
- Gas Cooktop
- Microwave
- Dishwasher
- Quartz Countertops
- Disposal
Bedrooms and Bathrooms
- 3 Bedrooms
- Remodeled Bathroom
- Double Vanity
- Secondary bathroom tub or shower combo
Laundry
- Laundry Room
- Dryer
- Washer
Parking
- 2 Parking Garage Spaces
- Garage Door Opener
- Driveway
Pool
- In Ground Pool
- Heated Spa
- In Ground Spa
- Gas Heated Pool
- Outdoor Pool
Outdoor Features
- Built-In Barbecue
- Wrap Around Porch
Location
- Ground Level
Utilities
- Central Heating and Cooling System
- Heating System Uses Natural Gas
- Property is located within a water district
- Water Heater
- Cable TV Available
Listing and Financial Details
- Security Deposit $7,000
- Tenant pays for electricity, special insurance, move out fee, gas
- The owner pays for gardener, pool service
- 4-Month Minimum Lease Term
- Seasonal Lease Term
- Assessor Parcel Number 632491013
Community Details
Overview
- Association fees include building & grounds, trash, sewer, cable TV
- Built by Sunrise Corp
- Indian Ridge Subdivision, Acacia 4 Floorplan
- On-Site Maintenance
- Community Lake
Amenities
- Steam Room
- Sauna
- Card Room
Recreation
- Golf Course Community
- Tennis Courts
- Pickleball Courts
- Fitness Center
Pet Policy
- Call for details about the types of pets allowed
Security
- Security Service
- Resident Manager or Management On Site
- Controlled Access
- Gated Community
Map
Source: California Desert Association of REALTORS®
MLS Number: 219130702
APN: 632-491-013
- 542 Red Arrow Trail Unit A34
- 76570 Hollyhock Dr
- 703 Box Canyon Trail Unit A133
- 745 Box Canyon Trail
- 311 Eagle Dance Cir Unit 16
- 786 Red Arrow Trail
- 76745 Chrysanthemum Way
- 76676 Chrysanthemum Way
- 416 Desert Holly Dr
- 76817 Manor Ln
- 76238 Honeysuckle Dr
- 76756 Chrysanthemum Way
- 525 Indian Ridge Dr
- 76495 Daffodil Dr
- 76251 Poppy Ln
- 76623 Daffodil Dr
- 865 Box Canyon Trail
- 903 Red Arrow Trail
- 39850 Regency Way
- 76130 Honeysuckle Dr
- 236 Eagle Dance Cir
- 679 Box Canyon Trail
- 685 Box Canyon Trail
- 763 Box Canyon Trail
- 371 Indian Ridge Dr
- 781 Box Canyon Trail
- 359 Desert Holly Dr
- 39795 Regency Way
- 461 Desert Holly Dr
- 901 Deer Haven Cir
- 496 Desert Holly Dr Unit A171
- 149 Rain Bird Cir
- 830 Hawk Hill Trail
- 76269 Sweet Pea Way
- 39856 Narcissus Way
- 145 Bellini Way
- 38613 Wisteria Dr
- 40511 Pebble Beach Cir
- 371 Tomahawk Dr
- 379 Tomahawk Dr
