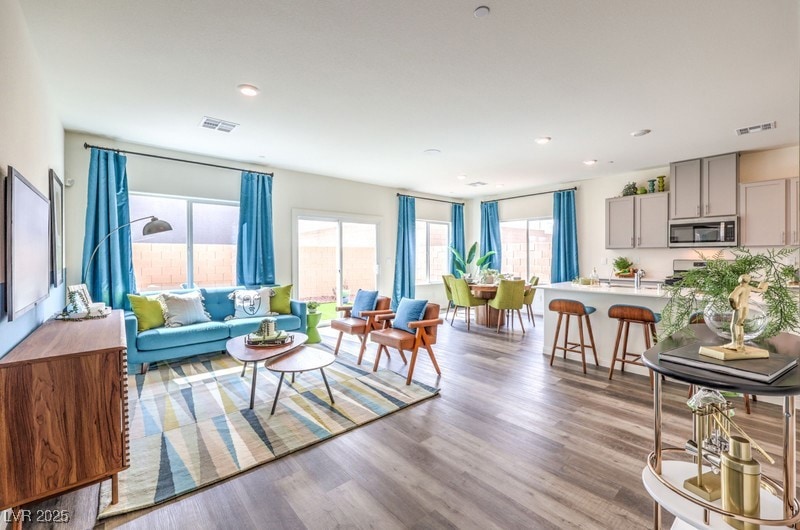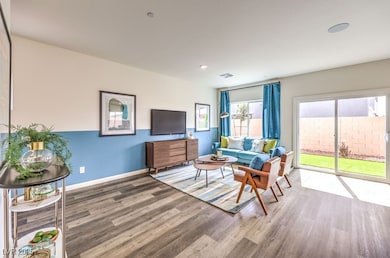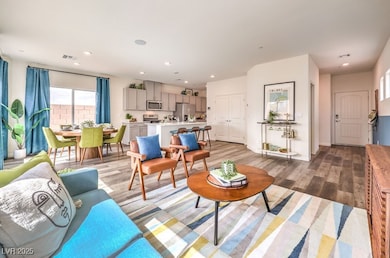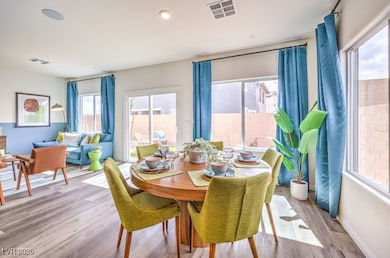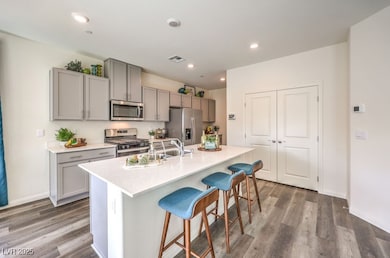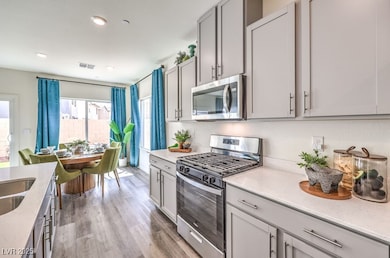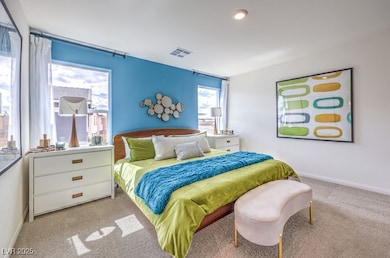524 Red Lovebird Ave Unit 1246 Henderson, NV 89011
Cadence NeighborhoodEstimated payment $2,854/month
Highlights
- New Construction
- 2 Car Attached Garage
- Park
- Community Pool
- Double Pane Windows
- Low Threshold Shower
About This Home
QUICK MOVE-IN!!! BRAND NEW DR HORTON HOME BACKED BY A FORTUNE 500 COMPANY. COME EXPLORE THE HENDERSON MASTER PLAN OF CADENCE, THE THIRD TOP SELLING MASTER PLAN IN THE COUNTRY. CADENCE FEATURES OVER 2,200 ACRES; 450 ACRES OF OPEN SPACE, A 50 ACRE CENTRAL PARK, A 100 ACRE SPORTS PARK, 30 ACRES OF TRAILS, POOLS, SPLASH PADS, PICKLEBALL COURTS, FITNESS COURT AND MUCH, MUCH MORE. THIS HOME FEATURES 4 BEDROOMS AND 2 1/2 BATHROOMS AND A 2 CAR GARAGE. OPEN ISLAND KITCHEN FEATURES SHAKER STYLE CABINETS, QUARTZ COUNTERTOPS, STAINLESS STEEL APPLIANCES (STOVE, MICROWAVE, DISHWASHER AND REFRIGERATOR), WASHER AND DRYER, WINDOW BLINDS, UNDERMOUNT SINK, TANKLESS HOT WATER HEATER, SMART HOME TECHNOLOGY, WI-FI GARAGE DOOR OPENER, ELECTRIC VEHICLE PREWIRE, EVEN THE CABINET HARDWARE IS INCLUDED. DR HORTON EXPRESS GIVES YOU ALL THE BELLS AND WHISTLES AT NO EXTRA CHARGE. COME FIND OUT WHAT MAKES CADENCE IN HENDERSON THE PERFECT PLACE TO CALL HOME.
Listing Agent
D R Horton Inc Brokerage Phone: 702-635-3600 License #S.0193957 Listed on: 11/14/2025

Home Details
Home Type
- Single Family
Est. Annual Taxes
- $4,692
Year Built
- Built in 2025 | New Construction
Lot Details
- 3,049 Sq Ft Lot
- South Facing Home
- Back Yard Fenced
- Brick Fence
HOA Fees
- $75 Monthly HOA Fees
Parking
- 2 Car Attached Garage
Home Design
- Tile Roof
Interior Spaces
- 1,802 Sq Ft Home
- 2-Story Property
- Double Pane Windows
- Blinds
- Luxury Vinyl Plank Tile Flooring
Kitchen
- Gas Cooktop
- Microwave
- Disposal
Bedrooms and Bathrooms
- 4 Bedrooms
Laundry
- Laundry on upper level
- Dryer
- Washer
Schools
- Josh Elementary School
- Cortney Francis Middle School
- Basic Academy High School
Utilities
- Central Heating and Cooling System
- Heating System Uses Gas
- Underground Utilities
- Water Purifier
Additional Features
- Low Threshold Shower
- Energy-Efficient Windows with Low Emissivity
Community Details
Overview
- Cadence Masterplan Association, Phone Number (702) 605-3111
- Built by DR Horton
- Cadence 7 A 7, 11, 14 Cadence N7 Phase 3 Bay Falls Subdivision
Recreation
- Community Pool
- Park
Map
Home Values in the Area
Average Home Value in this Area
Tax History
| Year | Tax Paid | Tax Assessment Tax Assessment Total Assessment is a certain percentage of the fair market value that is determined by local assessors to be the total taxable value of land and additions on the property. | Land | Improvement |
|---|---|---|---|---|
| 2025 | -- | $37,826 | $37,800 | $26 |
| 2024 | -- | $37,826 | $37,800 | $26 |
Property History
| Date | Event | Price | List to Sale | Price per Sq Ft |
|---|---|---|---|---|
| 11/14/2025 11/14/25 | For Sale | $452,990 | -- | $251 / Sq Ft |
Source: Las Vegas REALTORS®
MLS Number: 2735239
APN: 161-36-116-092
- 528 Red Lovebird Ave Unit Lot 1248
- 528 Red Lovebird Ave
- 508 Golden Cardinal Ave Unit 1266
- 513 Golden Cardinal Ave Unit Lot 1211
- 513 Golden Cardinal Ave
- 1715 Plan at Symmetry Bay at Cadence - Symmetry Bay Phase III at Cadence
- 1865 Plan at Symmetry Bay at Cadence - Symmetry Bay Phase III at Cadence
- 1802 Plan at Symmetry Bay at Cadence - Symmetry Bay Phase III at Cadence
- 1090 Trumpeter Swan Dr
- 497 Pearl Swan Ave
- 490 Pearl Swan Ave
- 433 Canary Song Dr
- 3825 Plan at Symmetry Summit at Cadence
- 3765 Plan at Symmetry Summit at Cadence
- 4425 Plan at Symmetry Summit at Cadence
- 2436 Plan at Symmetry Bay at Cadence - Symmetry Falls Phase II at Cadence
- 3000 Plan at Symmetry Bay at Cadence - Symmetry Falls Phase II at Cadence
- 2660 Plan at Symmetry Bay at Cadence - Symmetry Falls Phase II at Cadence
- Plan 2300 at Symmetry Manor at Cadence
- Plan 2538 at Symmetry Manor at Cadence
- 510 Golden Cardinal Ave
- 1126 Northern Cardinal Dr
- 502 Red Lovebird Ave
- 457 Spring Dove Ave Unit Next-Gen
- 380 Canary Song Dr
- 380 Larksong Ave
- 632 Hitchen Post Dr
- 660 Bonanza Plain Ave
- 7192 Shimmering Ave
- 1161 Meadow Sparrow Place
- 570 Ruby Robin Ave
- 342 Summer Sparrow Ave
- 1124 Meadow Sparrow Place
- 676 Salt Flats Cir
- 701 Red Bark Ln
- 917 Adobe Flat Dr
- 973 Cedar Pines St
- 6042 Peaceful Creek St
- 833 Aspen Peak Loop
- 6888 Bronze Meadow Ave
