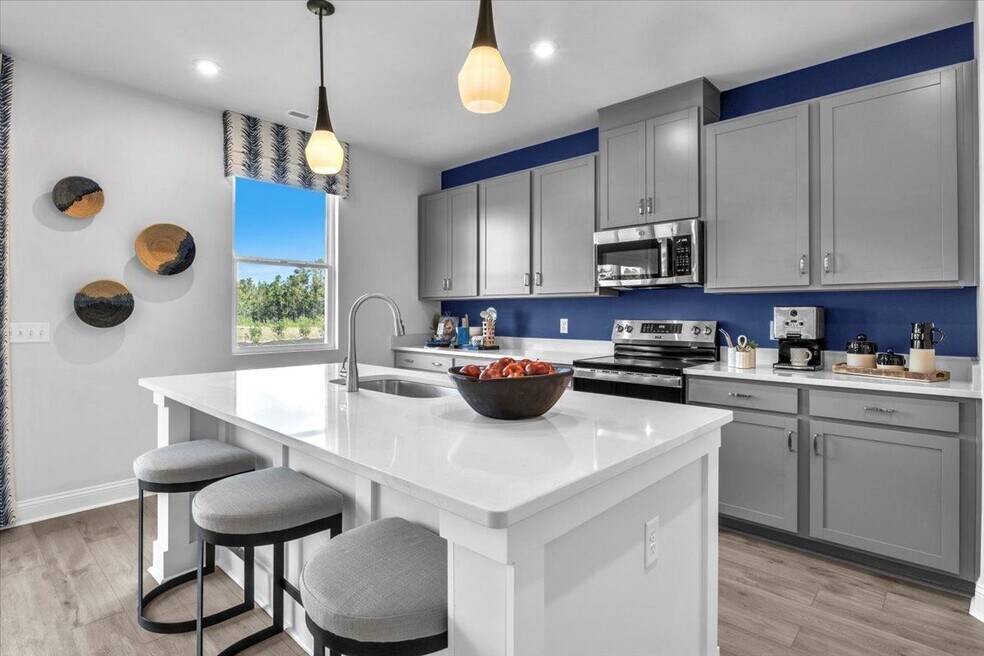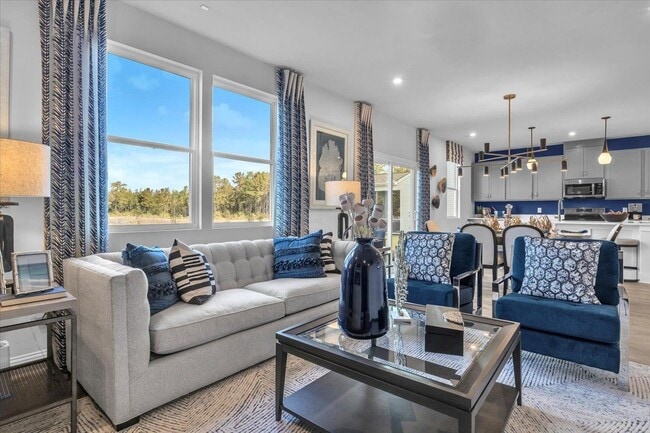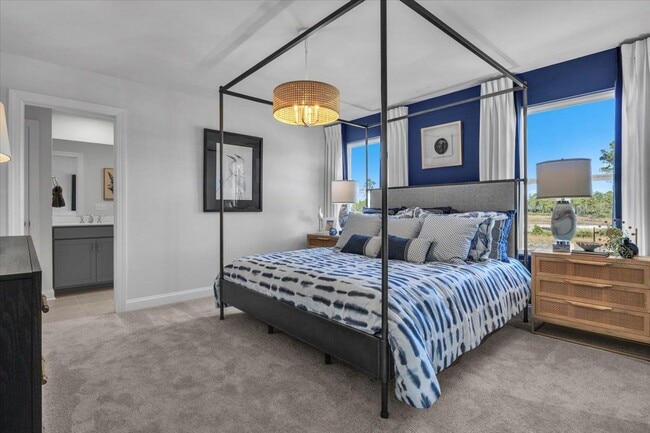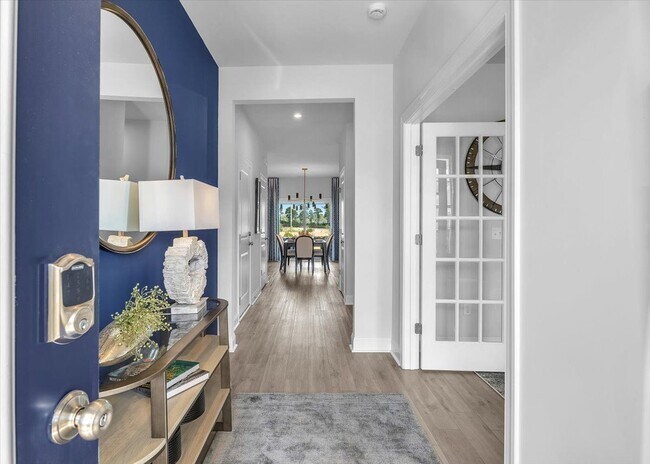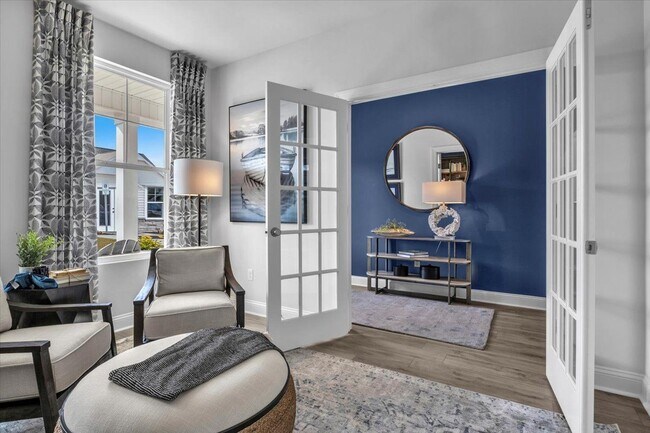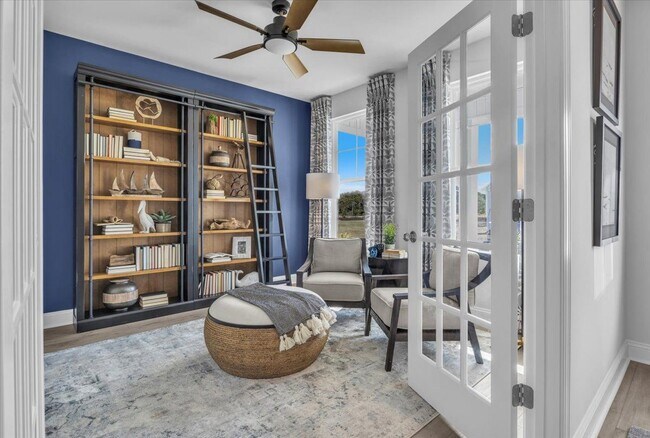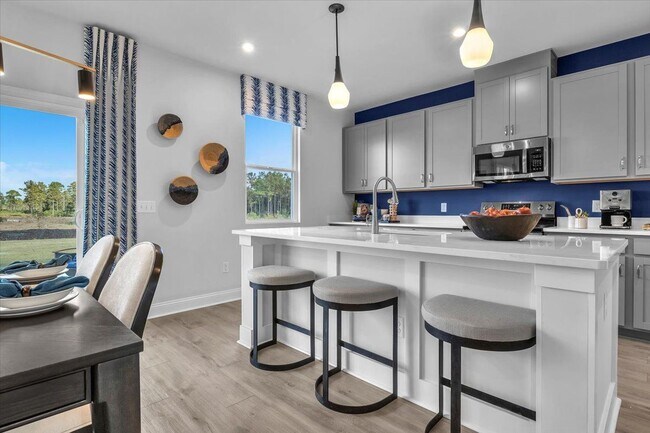
Estimated payment $2,526/month
Highlights
- New Construction
- Fireplace
- Laundry Room
- Walk-In Pantry
About This Home
Live close to Lake Allatoona in a community surrounded by nature. Step through the foyer of The Fenton by Stanley Martin to find a private main-level bedroom suite- an ideal space for guests or a home office. As you continue toward the rear of the home, an open-concept kitchen, dining and family room with fireplace unfolds, creating a welcoming atmosphere for gatherings and everyday life. The kitchen is a culinary haven, featuring a spacious island with seating and a walk-in pantry, while the adjoining dining area opens to a rear patio to extend your living space outdoors, perfect for entertaining or unwinding. The family room offers a cozy retreat, ideal for relaxing at the end of the day. Upstairs, a versatile flex room awaits, ready to be transformed into a second family room, a reading nook, or a hobby station. The primary bedroom is a serene escape, complete with a vast walk-in closet and an ensuite bath featuring a dual-sink vanity. Two additional bedrooms are conveniently located on this level, separated by a well-appointed hall bath, and a laundry room nearby adds a practical touch. The Fenton seamlessly blends comfort and functionality to suit every lifestyle. Kingsley is a vibrant community with over 100 homesites surrounded by nature. Enjoy amenities like a gathering pavilion and dog park. Easy access to parks, marinas, and campgrounds. Convenient location near major transportation routes. Photos shown are from similar home. Contact us to schedule a tour or stop by the model home today!
Home Details
Home Type
- Single Family
HOA Fees
- $38 Monthly HOA Fees
Parking
- 2 Car Garage
Home Design
- New Construction
Interior Spaces
- 2-Story Property
- Fireplace
- Walk-In Pantry
- Laundry Room
Bedrooms and Bathrooms
- 4 Bedrooms
- 3 Full Bathrooms
Map
Other Move In Ready Homes in Kingsley
About the Builder
- Kingsley
- 6345 Allatoona Gateway
- 4219 New Hope Church Rd SE
- 6746 Rock Ridge Rd SE
- 0 Island Mill Rd SE Unit 7667765
- 0 Island Mill Rd SE Unit 10627207
- 4676 Pine Dr SE
- 7303 Lucky Ln
- 4160 Hall St SE
- 0 Rock Ridge Rd SE Unit 10591693
- 4773 Buckhorn Trail
- 22 Allatoona Estates Dr SE
- 822 Old Allatoona Rd SE
- 5158 Groovers Landing Rd SE
- 5198 W Holiday Ct SE
- 0 Jacobs Rd SE Unit 7534888
- 5767 James Rd
- 49 Lake Top Dr SE
- 3720 James Rd
- 45 Keeling Lake Rd SE
