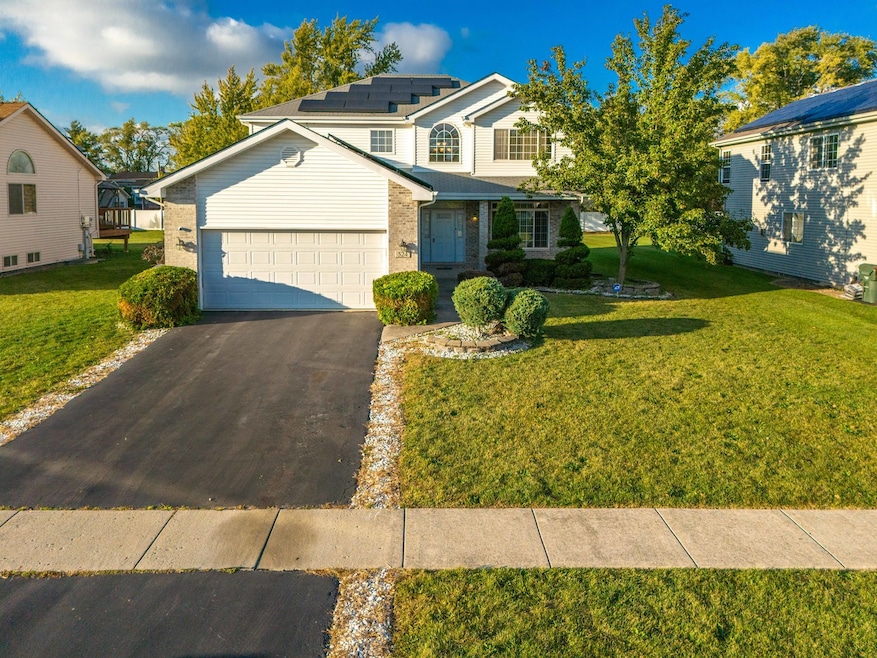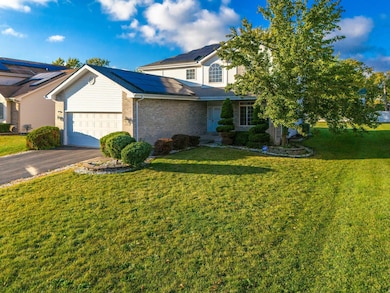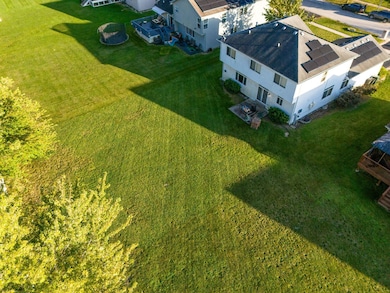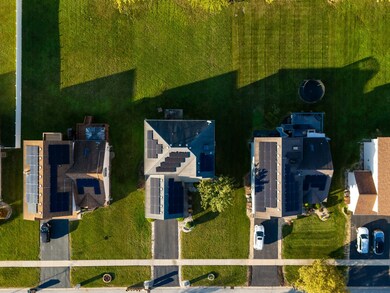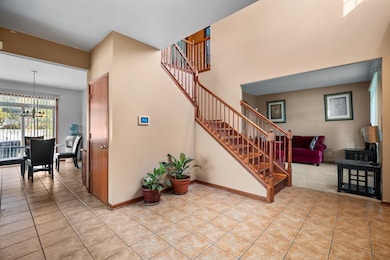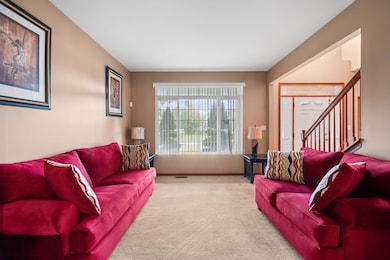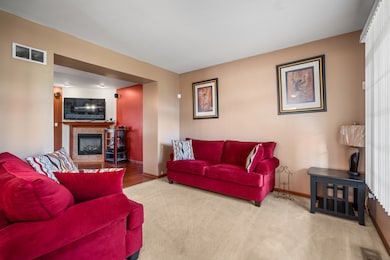524 Regent Rd University Park, IL 60484
Estimated payment $2,629/month
Highlights
- Solar Power System
- Recreation Room
- Traditional Architecture
- Open Floorplan
- Vaulted Ceiling
- Wood Flooring
About This Home
Welcome to 524 Regent Rd in University Park! This spacious two-story home offers an open, flowing main level with a grand foyer and vaulted ceilings that lead into a bright living room and cozy family room complete with a fireplace. You'll also find a formal dining room with tray ceilings, a main-level office, and a convenient half bath. Upstairs features a massive Master suite with tray ceiling, double vanity, separate shower, jacuzzi tub, and a large walk-in closet. The primary suite also includes a generous sitting area that could easily be converted into a 5th bedroom if desired. Three additional bedrooms and another full bath complete the upper level. The finished basement offers even more living space with a large recreational area, a 4th bedroom, and a full bath,perfect for guests or extended family. Enjoy peace of mind with a brand new HVAC and condenser (2023) and energy savings from the solar panels. Step outside to a large concrete patio and oversized backyard,ideal for entertaining or relaxing.Plenty of room for everyone and move-in ready,don't miss your chance to call this one home!
Home Details
Home Type
- Single Family
Est. Annual Taxes
- $9,386
Year Built
- Built in 2006
Parking
- 2 Car Garage
- Driveway
Home Design
- Traditional Architecture
- Brick Exterior Construction
Interior Spaces
- 2,957 Sq Ft Home
- 2-Story Property
- Open Floorplan
- Vaulted Ceiling
- Ceiling Fan
- Electric Fireplace
- Entrance Foyer
- Family Room with Fireplace
- Living Room
- Formal Dining Room
- Home Office
- Recreation Room
- Carbon Monoxide Detectors
Kitchen
- Range
- Microwave
- Dishwasher
- Stainless Steel Appliances
Flooring
- Wood
- Carpet
- Ceramic Tile
Bedrooms and Bathrooms
- 4 Bedrooms
- 4 Potential Bedrooms
- Walk-In Closet
- Dual Sinks
- Whirlpool Bathtub
- Separate Shower
Laundry
- Laundry Room
- Dryer
- Washer
Basement
- Basement Fills Entire Space Under The House
- Sump Pump
- Finished Basement Bathroom
Utilities
- Forced Air Heating and Cooling System
- Heating System Uses Natural Gas
- Gas Water Heater
Additional Features
- Solar Power System
- Patio
- Lot Dimensions are 70.1x187.7x67.2x186.9
Listing and Financial Details
- Homeowner Tax Exemptions
Map
Home Values in the Area
Average Home Value in this Area
Tax History
| Year | Tax Paid | Tax Assessment Tax Assessment Total Assessment is a certain percentage of the fair market value that is determined by local assessors to be the total taxable value of land and additions on the property. | Land | Improvement |
|---|---|---|---|---|
| 2024 | $9,386 | $87,782 | $14,480 | $73,302 |
| 2023 | $9,386 | $75,674 | $12,483 | $63,191 |
| 2022 | $7,832 | $66,568 | $10,981 | $55,587 |
| 2021 | $8,057 | $60,633 | $10,086 | $50,547 |
| 2020 | $7,780 | $57,475 | $9,759 | $47,716 |
| 2019 | $7,866 | $54,505 | $9,255 | $45,250 |
| 2018 | $7,979 | $54,222 | $9,069 | $45,153 |
| 2017 | $8,274 | $54,910 | $8,823 | $46,087 |
| 2016 | $8,177 | $54,257 | $8,500 | $45,757 |
| 2015 | $7,296 | $51,566 | $8,086 | $43,480 |
| 2014 | $7,296 | $50,854 | $7,974 | $42,880 |
| 2013 | $7,296 | $53,250 | $8,350 | $44,900 |
Property History
| Date | Event | Price | List to Sale | Price per Sq Ft |
|---|---|---|---|---|
| 10/28/2025 10/28/25 | Price Changed | $349,900 | -2.8% | $118 / Sq Ft |
| 10/16/2025 10/16/25 | For Sale | $360,000 | -- | $122 / Sq Ft |
Purchase History
| Date | Type | Sale Price | Title Company |
|---|---|---|---|
| Deed | $255,500 | Chicago Title Insurance Co |
Mortgage History
| Date | Status | Loan Amount | Loan Type |
|---|---|---|---|
| Open | $246,124 | FHA |
Source: Midwest Real Estate Data (MRED)
MLS Number: 12497033
APN: 21-14-13-212-035
- 903 Blackhawk Dr
- 815 Blackhawk Dr
- 807 Blackhawk Dr
- 735 Union Dr
- 607 Sullivan Ln
- 1039 Abbot Ln
- 1029 Samson Dr
- 1032 Samson Dr
- 608 Sullivan Ln
- 724 Union Dr
- 655 Sullivan Ln
- 1043 Ashridge Ln
- 740 Mission St
- 505 Barbara Ct
- 662 Sullivan Ln
- 754 Mission Dr
- 1031 Blackhawk Dr
- 1109 Abbot Ln
- 453 Fairway Ct
- 1061 Amherst Ln
- 906 Blackhawk Dr
- 660 Sullivan Ln
- 701 Sandra Dr
- 818 Sandra Dr Unit 818 Sandra Dr
- 759 Burr Oak Ln
- 1235 Columbia St Unit 5
- 23433-23451 S Western Ave
- 235 Tampa St
- 437 Navajo St
- 113 Nashua St
- 3529 Carpenter St
- 344 Nassau St
- 316 W 34th St
- 164 Blackhawk Dr
- 374 Oswego St
- 338 Indianwood Blvd
- 3726 Union Ave
- 304 Seneca St
- 3484 Western Ave Unit 3484-B
- 41 Indianwood Blvd Unit 178
