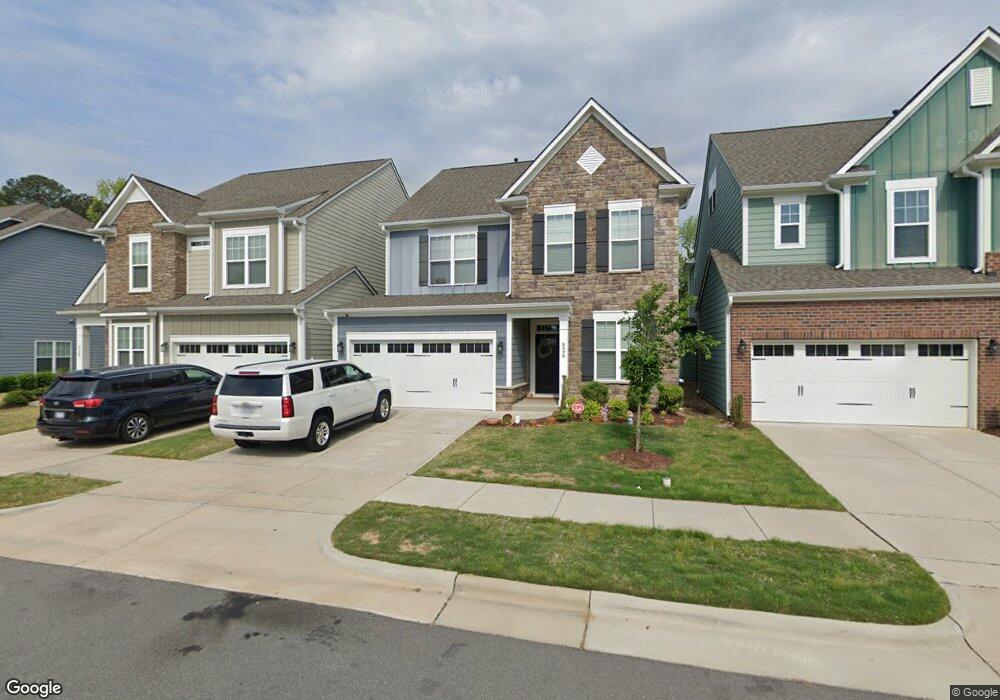524 Rowanwood Way Apex, NC 27523
West Cary NeighborhoodEstimated Value: $627,000 - $662,000
4
Beds
3
Baths
2,461
Sq Ft
$262/Sq Ft
Est. Value
About This Home
This home is located at 524 Rowanwood Way, Apex, NC 27523 and is currently estimated at $645,271, approximately $262 per square foot. 524 Rowanwood Way is a home located in Wake County with nearby schools including Salem Elementary, Salem Middle, and Green Hope High.
Ownership History
Date
Name
Owned For
Owner Type
Purchase Details
Closed on
Oct 31, 2017
Sold by
Mi Homes Of Raleigh Llc
Bought by
Sanchez Ivette P and Sandoval Victor A
Current Estimated Value
Home Financials for this Owner
Home Financials are based on the most recent Mortgage that was taken out on this home.
Original Mortgage
$367,393
Outstanding Balance
$307,287
Interest Rate
3.78%
Mortgage Type
New Conventional
Estimated Equity
$337,984
Create a Home Valuation Report for This Property
The Home Valuation Report is an in-depth analysis detailing your home's value as well as a comparison with similar homes in the area
Home Values in the Area
Average Home Value in this Area
Purchase History
| Date | Buyer | Sale Price | Title Company |
|---|---|---|---|
| Sanchez Ivette P | $387,000 | None Available |
Source: Public Records
Mortgage History
| Date | Status | Borrower | Loan Amount |
|---|---|---|---|
| Open | Sanchez Ivette P | $367,393 |
Source: Public Records
Tax History Compared to Growth
Tax History
| Year | Tax Paid | Tax Assessment Tax Assessment Total Assessment is a certain percentage of the fair market value that is determined by local assessors to be the total taxable value of land and additions on the property. | Land | Improvement |
|---|---|---|---|---|
| 2025 | $5,635 | $643,071 | $150,000 | $493,071 |
| 2024 | $5,509 | $643,071 | $150,000 | $493,071 |
| 2023 | $4,112 | $373,033 | $55,000 | $318,033 |
| 2022 | $3,860 | $373,033 | $55,000 | $318,033 |
| 2021 | $3,713 | $373,033 | $55,000 | $318,033 |
| 2020 | $3,676 | $373,033 | $55,000 | $318,033 |
| 2019 | $3,700 | $324,042 | $58,000 | $266,042 |
| 2018 | $3,485 | $324,042 | $58,000 | $266,042 |
| 2017 | $577 | $58,000 | $58,000 | $0 |
Source: Public Records
Map
Nearby Homes
- 538 Rowanwood Way
- 552 Rowanwood Way
- 1028 Holt Rd
- 7736 Roberts Rd
- 1808 Beaudet Ln
- 320 Sutton Glen Dr
- 2021 Patapsco Dr
- 613 Abbey Hall Way
- 614 Gravel Brook Ct
- 106 Daleshire Dr
- 1702 Old London Way
- 100 Wentbridge Rd
- 414 Hilltop View St
- 105 Catchpenny Ct
- 114 Calebra Way
- 146 Swan Quarter Dr
- 120 Union Mills Way
- 103 Town Creek Dr
- 1808 N Salem St
- 2013 Keokuk Ct
- 526 Rowanwood Way
- 522 Rowanwood Way
- 520 Rowanwood Way
- 530 Rowanwood Way
- 518 Rowanwood Way
- 1109 Holt Rd
- 532 Rowanwood Way
- 523 Rowanwood Way
- 521 Rowanwood Way
- 519 Rowanwood Way
- 1312 Littlehills Dr
- 534 Rowanwood Way
- 517 Rowanwood Way
- 1310 Littlehills Dr
- 1301 Gilwood Dr
- 536 Rowanwood Way
- 513 Rowanwood Way
- 541 Rowanwood Way
- 1305 Gilwood Dr
- 1309 Gilwood Dr
