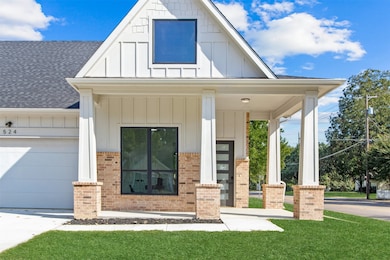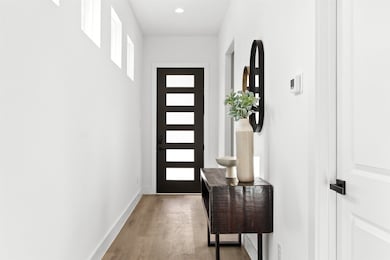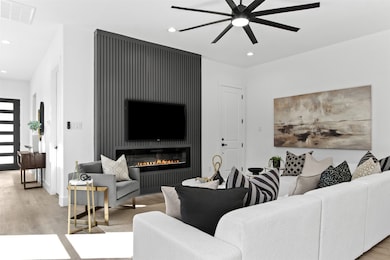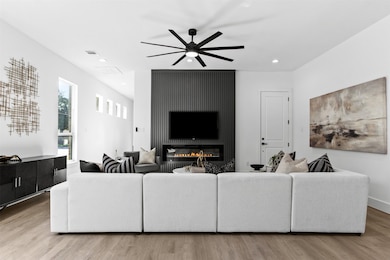524 S Delaware St Irving, TX 75060
South Irving NeighborhoodEstimated payment $3,194/month
Highlights
- New Construction
- 2 Car Attached Garage
- Walk-In Closet
- Walk-In Pantry
- Eat-In Kitchen
- Laundry Room
About This Home
Dreaming of your first home? This beautiful newly built 4 bed, 3 bath, brick home with 2 car attached garage has everything you need - style, comfort and peace of mind - all priced under $600K.. You will love the open floor plan and durable luxury vinyl plank flooring throughout. At the heart of the home, the kitchen shines with all soft closing cabinets, a hidden exhaust and a large quartz island with waterfalls on both sides. All kitchen appliances are brand new stainless steel with additionally under the island wine cooler, f. or the wine lovers. Kitchen also has a large fully shelved walk-in pantry. All three bathrooms have premium bath offering and the master bath has spa-like retreat and modern finishes. With all electric appliances help lower ,monthly bills, plus full size laundry room with quartz top cabinets and full size washer and dryer connections this home is designed to make daily life easy. Best of all, this home is conveniently located within walking distance of Bowie Middle School and approximately a mile from Nimitz High School. This home is perfect place to begin your journey as a home owner. Don't miss this opportunity - schedule your showing today.
Listing Agent
Creekview Realty Brokerage Phone: 214-696-4663 License #0493630 Listed on: 10/31/2025
Home Details
Home Type
- Single Family
Est. Annual Taxes
- $960
Year Built
- Built in 2025 | New Construction
Lot Details
- 8,973 Sq Ft Lot
Parking
- 2 Car Attached Garage
- Inside Entrance
- Front Facing Garage
- Multiple Garage Doors
Home Design
- Brick Exterior Construction
- Slab Foundation
- Shingle Roof
Interior Spaces
- 2,250 Sq Ft Home
- 1-Story Property
- Wired For Sound
- Decorative Lighting
- Electric Fireplace
- Living Room with Fireplace
- Luxury Vinyl Plank Tile Flooring
Kitchen
- Eat-In Kitchen
- Walk-In Pantry
- Electric Oven
- Electric Cooktop
- Microwave
- Dishwasher
- Wine Cooler
- Kitchen Island
Bedrooms and Bathrooms
- 4 Bedrooms
- Walk-In Closet
- 3 Full Bathrooms
Laundry
- Laundry Room
- Washer and Electric Dryer Hookup
Home Security
- Carbon Monoxide Detectors
- Fire and Smoke Detector
Schools
- Townley Elementary School
- Nimitz High School
Utilities
- Central Heating and Cooling System
- Vented Exhaust Fan
Community Details
- Ferguson & Porter Subdivision
Listing and Financial Details
- Legal Lot and Block 6 / E
- Assessor Parcel Number 32117500050060000
Map
Home Values in the Area
Average Home Value in this Area
Tax History
| Year | Tax Paid | Tax Assessment Tax Assessment Total Assessment is a certain percentage of the fair market value that is determined by local assessors to be the total taxable value of land and additions on the property. | Land | Improvement |
|---|---|---|---|---|
| 2025 | $960 | $71,860 | $71,860 | -- |
| 2024 | $960 | $44,910 | $44,910 | -- |
| 2023 | $960 | $44,910 | $44,910 | $0 |
| 2022 | $1,036 | $44,910 | $44,910 | $0 |
| 2021 | $1,086 | $44,910 | $44,910 | $0 |
| 2020 | $1,127 | $44,910 | $44,910 | $0 |
| 2019 | $1,191 | $44,910 | $44,910 | $0 |
| 2018 | $1,205 | $44,910 | $44,910 | $0 |
| 2017 | $562 | $44,910 | $44,910 | $0 |
| 2016 | $1,210 | $44,910 | $44,910 | $0 |
| 2015 | $1,209 | $44,910 | $44,910 | $0 |
| 2014 | $1,209 | $44,910 | $44,910 | $0 |
Property History
| Date | Event | Price | List to Sale | Price per Sq Ft |
|---|---|---|---|---|
| 10/31/2025 10/31/25 | For Sale | $595,000 | -- | $264 / Sq Ft |
Purchase History
| Date | Type | Sale Price | Title Company |
|---|---|---|---|
| Warranty Deed | -- | Spartan Title | |
| Warranty Deed | -- | -- | |
| Warranty Deed | -- | -- |
Mortgage History
| Date | Status | Loan Amount | Loan Type |
|---|---|---|---|
| Previous Owner | $12,100 | Construction | |
| Previous Owner | $10,000 | Seller Take Back |
Source: North Texas Real Estate Information Systems (NTREIS)
MLS Number: 21100662
APN: 32117500050060000
- 512 S Delaware St Unit 1
- 512 S Delaware St Unit 5
- 508 Renaissance Ln
- 703 E Shady Grove Rd
- 1116 Shufford St
- 924-932 Hilltop Dr
- 505 Sandra Dr
- 1330 Shufford St
- 706 Sunny Ln
- 704 Sunny Ln
- 718 Sunny Ln
- 716 Sunny Ln
- 1054 Oakland Dr
- 1401 Landmark Ct
- 400 Ricker Ct
- 638 W Union Bower Rd
- 1916 Tracey Cir
- 1012 Vera Ct
- 1211 Stone Dr
- 902 N Nursery Rd







