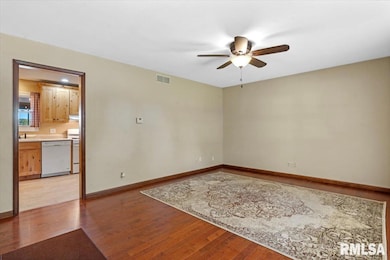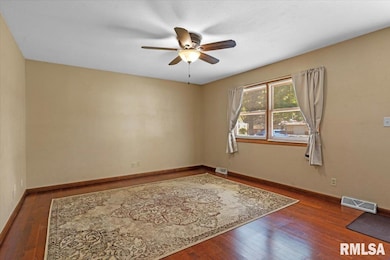524 Sattley St Unit 1 Rochester, IL 62563
Estimated payment $1,712/month
Highlights
- Popular Property
- Porch
- Eat-In Kitchen
- Rochester High School Rated A-
- 2 Car Attached Garage
- Screened Patio
About This Home
Are you looking for a pristine, maintenance-free home in Rochester? City in the front - country in the back! Backs up to a private cornfield view! Close to popular Rochester schools, bike path, library & more! The beautiful custom, Amish-built kitchen cabinets reflect the quality of this home. Enjoy the jetted bathtub in the remodeled main bathroom. Nice lower-level recreation room for TV or games! The bedroom could also be used as an office/workout room. Updated vinyl windows and ceiling fans throughout. 6 inch gutters installed in 2023. Lovely concrete front porch and stamped sidewalk added in 2024. Amazing 22' x 17' screened porch for gatherings or retreat time! Big enough for a square dance - sturdy enough for a hot tub! A new water heater was recently installed. The large yard includes garden areas, small shed and wooden swing set. Home was previously inspected with all projects completed! No worries! Professionally cleaned - pet and smoke free!
Listing Agent
Keller Williams Capital Brokerage Phone: 217-341-8857 License #475127858 Listed on: 10/24/2025

Open House Schedule
-
Sunday, November 02, 202511:00 am to 12:30 pm11/2/2025 11:00:00 AM +00:0011/2/2025 12:30:00 PM +00:00Lovely, well cared for home in Rochester! 4 BD/ 1 1/2 bath. Spacious family room. Awesome screened deck backs up to a field! Many updates! Hosted by Taryn FuchsAdd to Calendar
Home Details
Home Type
- Single Family
Est. Annual Taxes
- $3,599
Year Built
- Built in 1974
Lot Details
- Lot Dimensions are 95x150
- Level Lot
Parking
- 2 Car Attached Garage
- Garage Door Opener
Home Design
- Brick Exterior Construction
- Poured Concrete
- Frame Construction
- Shingle Roof
- Wood Siding
Interior Spaces
- 1,568 Sq Ft Home
- Whole House Fan
- Ceiling Fan
- Replacement Windows
- Blinds
- Basement
Kitchen
- Eat-In Kitchen
- Range with Range Hood
- Microwave
- Dishwasher
Bedrooms and Bathrooms
- 4 Bedrooms
Laundry
- Dryer
- Washer
Outdoor Features
- Screened Patio
- Shed
- Porch
Schools
- Rochester District #3A High School
Utilities
- Forced Air Heating and Cooling System
- Heating System Uses Natural Gas
- Gas Water Heater
Listing and Financial Details
- Homestead Exemption
- Assessor Parcel Number 23150353007
Map
Home Values in the Area
Average Home Value in this Area
Tax History
| Year | Tax Paid | Tax Assessment Tax Assessment Total Assessment is a certain percentage of the fair market value that is determined by local assessors to be the total taxable value of land and additions on the property. | Land | Improvement |
|---|---|---|---|---|
| 2024 | $3,600 | $56,809 | $11,534 | $45,275 |
| 2023 | $3,515 | $53,960 | $10,956 | $43,004 |
| 2022 | $3,367 | $51,094 | $10,374 | $40,720 |
| 2021 | $3,220 | $49,054 | $9,960 | $39,094 |
| 2020 | $3,157 | $48,424 | $9,832 | $38,592 |
| 2019 | $3,102 | $48,740 | $9,896 | $38,844 |
| 2018 | $3,070 | $47,958 | $9,737 | $38,221 |
| 2017 | $3,019 | $47,450 | $9,634 | $37,816 |
| 2016 | $2,914 | $45,899 | $9,319 | $36,580 |
| 2015 | $2,897 | $45,485 | $9,235 | $36,250 |
| 2014 | $3,228 | $45,151 | $9,167 | $35,984 |
| 2013 | $3,177 | $49,390 | $4,937 | $44,453 |
Property History
| Date | Event | Price | List to Sale | Price per Sq Ft |
|---|---|---|---|---|
| 10/24/2025 10/24/25 | For Sale | $269,900 | -- | $172 / Sq Ft |
Purchase History
| Date | Type | Sale Price | Title Company |
|---|---|---|---|
| Deed | $112,500 | -- | |
| Deed | -- | -- |
Source: RMLS Alliance
MLS Number: CA1040095
APN: 23-15.0-353-007
- 217 E Main St Unit 1
- 800 S Walnut St
- 427 Spring Ridge
- 61 Taft Dr Unit 1
- 4 Fox Point
- 5 Swannanoa Unit 1
- 1641 Appalachian Trail
- 5810 Maxheimer Rd Unit 1
- 3491 Woodhaven Dr
- 3149 Beaver Creek Ln
- 3213 Red Oak Ln Unit 1
- 28 Red Oak Ln
- 0 County Road 6 1 4 S
- 4905 Sage Rd
- 329 Harbor Point Place
- 312 Harbor Point Place
- 314 Harbor Point Place
- 66 White Birch Rd
- 3700 Viking Blvd
- 980 Polo Club Dr
- 201 E Main St
- 104 E Mill St Unit 3
- 400 Lexington Dr Unit 1
- 3209 Sequoia Dr
- 2473 Ladley Ct
- 2949 Fox Bridge Rd
- 2010 E Laurel St
- 1608-1636 Toronto Rd
- 3617 E North Grand Ave Unit 261
- 3617 N Grand Ave E Unit 244
- 3617 N Grand Ave E Unit 262
- 300 Forrest Ave Unit 59
- 300 Forrest Ave Unit 5
- 300 Forrest Ave Unit 2
- 300 Forrest Ave Unit 100
- 2944 S 5th St
- 3319 Ridgewood Ave
- 4001 Treviso Dr
- 000 Rita Ave
- 1836 S 2nd St






