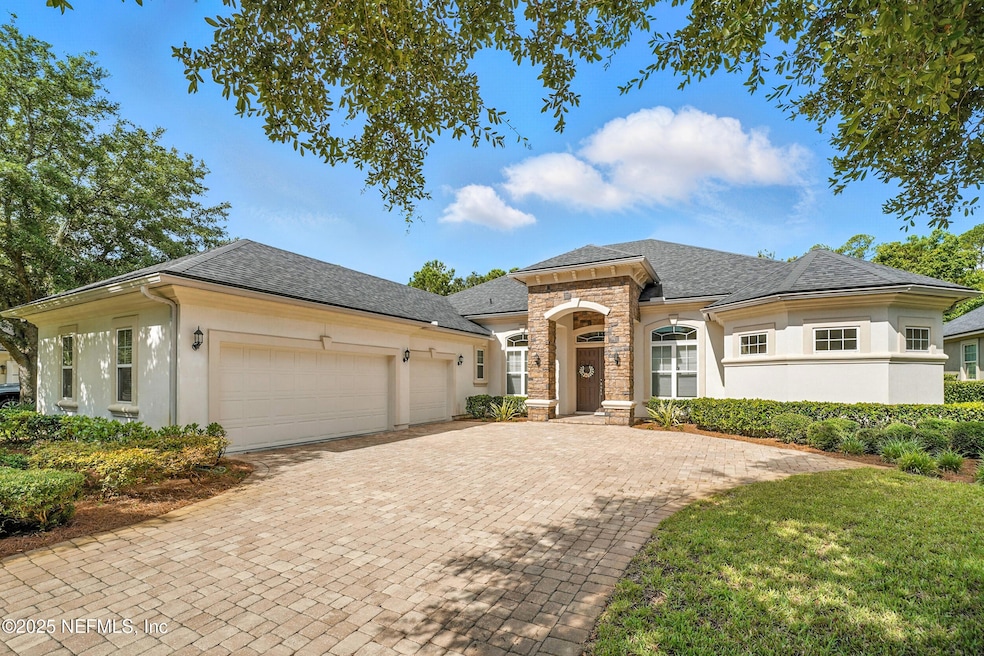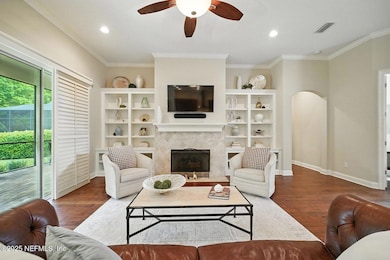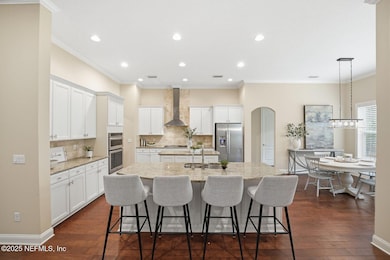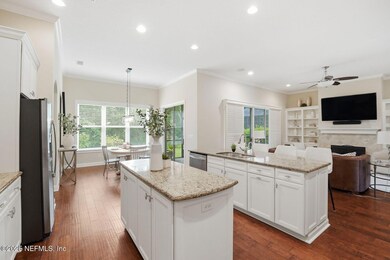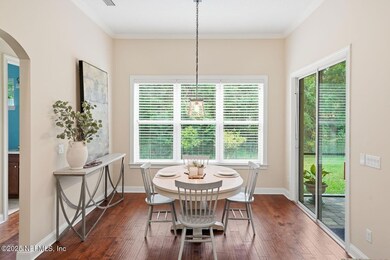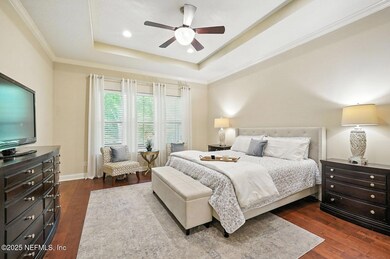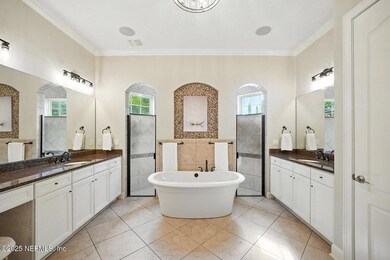524 Sebastian Square Saint Augustine, FL 32095
Palencia NeighborhoodEstimated payment $5,194/month
Highlights
- Golf Course Community
- Community Boat Launch
- 24-Hour Security
- Palencia Elementary School Rated A
- Fitness Center
- Spa
About This Home
Step inside 524 Sebastian Square and feel instantly at home. This beautifully maintained residence has been newly updated with modern lighting throughout, a remodeled kitchen and primary bathroom, and freshly painted walls that create a bright, welcoming atmosphere. Enjoy the gorgeous screened lanai, perfect for relaxing with a morning coffee or evening glass of wine while overlooking the private, fenced backyardâ€''ready for a future pool or designed perfectly for outdoor entertaining. The primary suite offers his and her closets and a spa-like bathroom with elegant finishes, creating the ideal retreat for rest and rejuvenation. The spacious 3-car garage is air-conditioned and finished with durable epoxy flooring, ideal for vehicles, hobbies, or additional storage.. Nestled within the prestigious country club community of Palencia, this move-in-ready home offers access to golf, ten
Home Details
Home Type
- Single Family
Est. Annual Taxes
- $8,796
Year Built
- Built in 2012
Lot Details
- 0.28 Acre Lot
- West Facing Home
- Front and Back Yard Sprinklers
- Wooded Lot
- Many Trees
HOA Fees
- $10 Monthly HOA Fees
Parking
- 3 Car Attached Garage
Home Design
- Entry on the 1st floor
- Shingle Roof
- Concrete Siding
- Stucco
Interior Spaces
- 2,885 Sq Ft Home
- 1-Story Property
- Open Floorplan
- Built-In Features
- Vaulted Ceiling
- Ceiling Fan
- Gas Fireplace
- Entrance Foyer
- Views of Woods
Kitchen
- Breakfast Area or Nook
- Eat-In Kitchen
- Breakfast Bar
- Butlers Pantry
- Double Convection Oven
- Electric Oven
- Gas Cooktop
- Microwave
- ENERGY STAR Qualified Refrigerator
- ENERGY STAR Qualified Dishwasher
- Disposal
Flooring
- Wood
- Carpet
Bedrooms and Bathrooms
- 4 Bedrooms
- Dual Closets
- Walk-In Closet
- Separate Shower in Primary Bathroom
Laundry
- ENERGY STAR Qualified Dryer
- Sink Near Laundry
- Washer and Gas Dryer Hookup
Home Security
- Security Gate
- Carbon Monoxide Detectors
- Fire and Smoke Detector
Eco-Friendly Details
- Energy-Efficient Windows
- Energy-Efficient Insulation
Outdoor Features
- Spa
- Covered Patio or Porch
Schools
- Palencia Elementary School
- Sebastian Middle School
- St. Augustine High School
Utilities
- Cooling System Mounted To A Wall/Window
- Zoned Heating and Cooling
- Heating Available
- 220 Volts
- Private Water Source
- Well
- Tankless Water Heater
- Water Softener is Owned
Listing and Financial Details
- Assessor Parcel Number 0720910340
Community Details
Overview
- Association fees include pest control, security, trash
- Palencia Subdivision
- Car Wash Area
Amenities
- Community Barbecue Grill
- Sauna
- Clubhouse
- Secure Lobby
- Community Storage Space
Recreation
- Community Boat Launch
- Golf Course Community
- Tennis Courts
- Community Basketball Court
- Pickleball Courts
- Community Playground
- Fitness Center
- Community Pool
- Community Spa
- Children's Pool
- Park
- Dog Park
- Jogging Path
Security
- 24-Hour Security
- Resident Manager or Management On Site
- Card or Code Access
- Gated Community
- Building Fire Alarm
Map
Home Values in the Area
Average Home Value in this Area
Tax History
| Year | Tax Paid | Tax Assessment Tax Assessment Total Assessment is a certain percentage of the fair market value that is determined by local assessors to be the total taxable value of land and additions on the property. | Land | Improvement |
|---|---|---|---|---|
| 2025 | $8,575 | $732,151 | $180,000 | $552,151 |
| 2024 | $8,575 | $405,550 | -- | -- |
| 2023 | $8,575 | $393,738 | $0 | $0 |
| 2022 | $8,447 | $382,270 | $0 | $0 |
| 2021 | $8,422 | $371,136 | $0 | $0 |
| 2020 | $8,423 | $366,012 | $0 | $0 |
| 2019 | $8,585 | $357,783 | $0 | $0 |
| 2018 | $8,443 | $351,112 | $0 | $0 |
| 2017 | $8,341 | $343,890 | $0 | $0 |
| 2016 | $8,252 | $346,922 | $0 | $0 |
| 2015 | $8,232 | $344,510 | $0 | $0 |
| 2014 | $8,362 | $341,176 | $0 | $0 |
Property History
| Date | Event | Price | List to Sale | Price per Sq Ft | Prior Sale |
|---|---|---|---|---|---|
| 11/15/2025 11/15/25 | Price Changed | $857,250 | -1.3% | $297 / Sq Ft | |
| 11/01/2025 11/01/25 | For Sale | $868,950 | +4.1% | $301 / Sq Ft | |
| 03/28/2024 03/28/24 | Sold | $835,000 | -5.6% | $289 / Sq Ft | View Prior Sale |
| 03/01/2024 03/01/24 | Pending | -- | -- | -- | |
| 01/07/2024 01/07/24 | Price Changed | $885,000 | +121.8% | $307 / Sq Ft | |
| 12/17/2023 12/17/23 | Off Market | $398,990 | -- | -- | |
| 10/30/2023 10/30/23 | Price Changed | $899,000 | -5.4% | $312 / Sq Ft | |
| 10/18/2023 10/18/23 | For Sale | $950,000 | +138.1% | $329 / Sq Ft | |
| 10/15/2012 10/15/12 | Sold | $398,990 | 0.0% | $138 / Sq Ft | View Prior Sale |
| 08/23/2012 08/23/12 | Pending | -- | -- | -- | |
| 02/06/2012 02/06/12 | For Sale | $398,990 | -- | $138 / Sq Ft |
Purchase History
| Date | Type | Sale Price | Title Company |
|---|---|---|---|
| Warranty Deed | $835,000 | Action Title Services | |
| Warranty Deed | $835,000 | Action Title Services | |
| Corporate Deed | $399,000 | Attorney | |
| Special Warranty Deed | $400,000 | None Available |
Mortgage History
| Date | Status | Loan Amount | Loan Type |
|---|---|---|---|
| Open | $668,000 | New Conventional | |
| Closed | $83,500 | New Conventional | |
| Closed | $668,000 | New Conventional | |
| Previous Owner | $180,000 | New Conventional |
Source: realMLS (Northeast Florida Multiple Listing Service)
MLS Number: 2115398
APN: 072091-0340
- 305 Via Castilla Unit 203
- 455 La Travesia Flora Unit 202
- 300 Via Castilla Unit 103
- 125 Calle El Jardin Unit 104
- 125 Calle El Jardin Unit 203
- 120 Calle El Jardin Unit 203
- 315 Via Castilla Unit 204
- 709 Toria Ln Unit MUB3
- 713 Toria Ln
- 200 Paseo Terraza Unit 402
- 200 Paseo Terraza Unit 203
- 385 Katnack Rd
- 267 Sophia Terrace
- 708 Toria Ln
- 662 Treehouse Cir
- 808 Cypress Crossing Trail
- 23 Lakefront Ln
- 333 Stokes Creek Dr
- 218 Sophia Terrace
- 205 Sophia Terrace
- 610 Hannah Park Ln
- 131 Palmetto Ridge Rd
- 135 Palmetto Ridge Rd
- 235 Sage Branch St
- 20 Palmetto Ridge Rd
- 6681 Brown Rd
- 1962 N North Loop Pkwy
- 73 Hidden Meadows Rd
- 634 Market St
- 226 Palmetto Ridge Rd
- 6542 Sherry Ln Unit PresidentialSuite
- 223 Yarbrough Rd
- 50 Macon Ct
- 197 Onate Cir
- 179 Elcano Ln
- 616 Onate Cir
- 305 Medio Dr
- 133 Elcano Ln
- 122 Elcano Ln
- 744 Palm Hammock Cir
