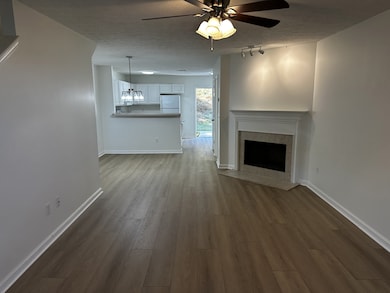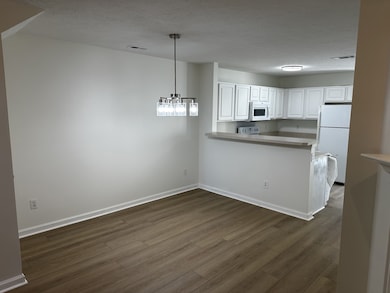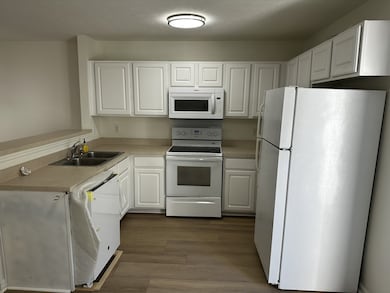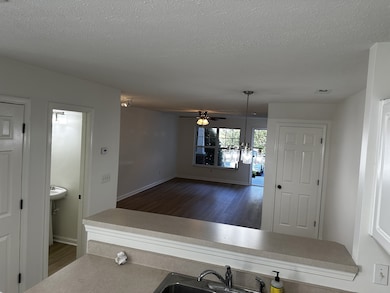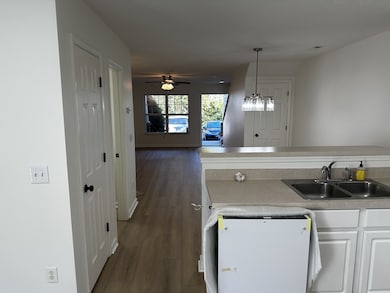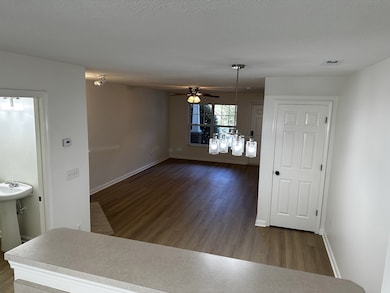524 Shadow Glen Dr Nashville, TN 37206
Bradford Hills NeighborhoodHighlights
- No HOA
- Walk-In Closet
- Vinyl Flooring
- Eat-In Kitchen
- Central Heating and Cooling System
About This Home
First month free with a 15 month lease commitment! Come see this upgraded 2 bedroom, 2.5 bath condo in Shadow Glen! It has been fully renovated with new LVP floors, (no carpet in the entire unit), new lights, new bathroom cabinets, new appliances and painted white throughout ready for all of your interior decor! The townhome features a private back yard that backs to trees and a small grassed yard area as well. The washer and dryer do stay in the unit for tenant's use. The two bedrooms are located on the 2nd floor and each have their own private bath.
Pets : Case by case basis with exception of certified support animals.
Listing Agent
Compass RE Brokerage Phone: 6155196130 License #315683 Listed on: 10/02/2025

Townhouse Details
Home Type
- Townhome
Est. Annual Taxes
- $1,782
Year Built
- Built in 2005
Interior Spaces
- 1,216 Sq Ft Home
- Property has 1 Level
- Living Room with Fireplace
- Washer and Electric Dryer Hookup
Kitchen
- Eat-In Kitchen
- Built-In Electric Oven
- Microwave
- Dishwasher
Flooring
- Laminate
- Vinyl
Bedrooms and Bathrooms
- 2 Bedrooms
- Walk-In Closet
Schools
- May Werthan Shayne Elementary School
- William Henry Oliver Middle School
- John Overton Comp High School
Utilities
- Central Heating and Cooling System
Listing and Financial Details
- Property Available on 10/30/25
- The owner pays for association fees
- Rent includes association fees
- Assessor Parcel Number 161160A15400CO
Community Details
Overview
- No Home Owners Association
- Townhomes Of Shadow Glen Subdivision
Pet Policy
- Call for details about the types of pets allowed
Map
Source: Realtracs
MLS Number: 3007735
APN: 161-16-0A-154-00
- 400 Shadow Glen Dr
- 121 Shadow Glen Dr
- 1248 Brentwood Highlands Dr
- 1445 Timber Ridge Cir
- 1625 Boxwood Dr
- 1588 Boxwood Dr
- 1580 Boxwood Dr
- 1624 Boxwood Dr
- 2318 Zermatt Ave Unit 210
- 3704 Lausanne Dr Unit 216
- 2310 Zermatt Ave Unit 206
- 1620 Boxwood Dr
- 3708 Lausanne Dr Unit 218
- 209 Walnutwood Ln
- 213 Walnutwood Ln
- 3515 Steffisburg Dr Unit 245
- 661 Magnolia Ln
- 228 Walking Horse Hill
- 1573 Boxwood Dr
- 234 Cedarview Dr
- 147 Shadow Glen Dr
- 2368 Zermatt Ave
- 520 Zermatt Ave
- 2364 Zermatt Ave
- 1233 Brentwood Highlands Dr
- 1625 Boxwood Dr Unit 22
- 3500 Steffisburg Dr Unit 251
- 1624 Boxwood Dr Unit 57
- 2326 Zermatt Ave
- 5833 Nolensville Pike
- 1620 Boxwood Dr Unit 56
- 1212 Pineview Ln
- 5801 Labrador Ln
- 220 Knolls Place
- 1000 Enclave Cir
- 124 Vickey Ct
- 709 E Woodlands Trail
- 601 Magnolia Ln
- 924 Ilawood Dr
- 100 Brentwood Oaks Dr

