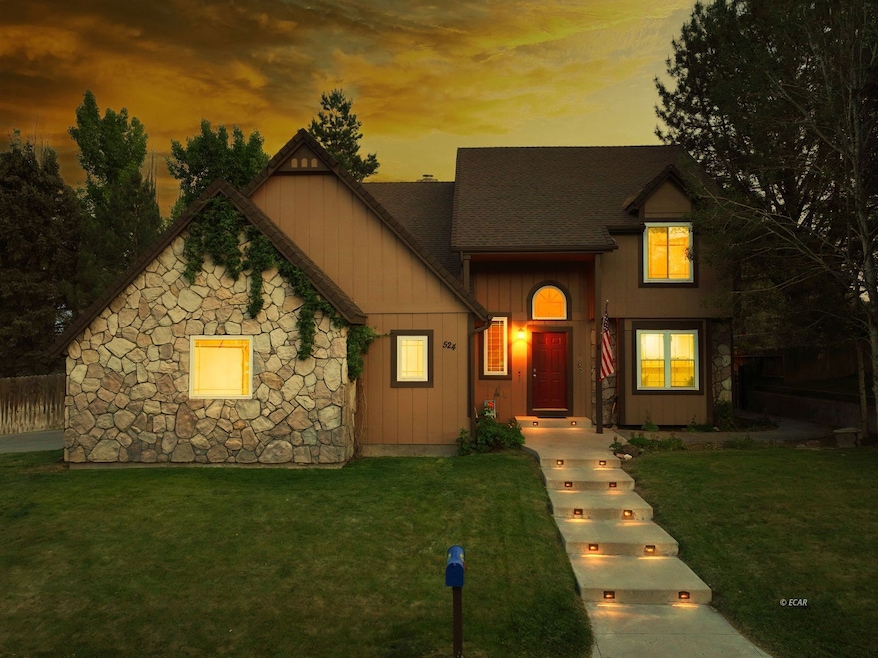
Estimated payment $2,540/month
Highlights
- Mature Trees
- Lawn
- Fireplace
- Wood Flooring
- Home Office
- Walk-In Closet
About This Home
Introducing a unique, one of kind, 3 bedroom, 2.5 bath home located in the Ruby View Heights Subdivision. The outdoor lighting, and stamped concrete add so much charm to the outdoor living space. In addition to the well thought out design of this property, there is a custom built iron gate leading to the backyard oasis where there are lighted concrete steps to the lower part of the property where there are rose bushes, succulents and other beautiful landscaping. Inside the home has natural light, vaulted ceilings, hardwood floors in the entry way, kitchen and dining room. The double sided fireplace located in the living and den/office areas adds warmth on the chilly winter days. Upstairs, the loft/sitting area gives a split bedroom floor plan. New Roof - 2016, Outside professionally painted in 2023.
Listing Agent
Coldwell Banker Excel Brokerage Phone: (775) 340-9824 License #S. 0180886 Listed on: 06/17/2025

Home Details
Home Type
- Single Family
Est. Annual Taxes
- $2,368
Year Built
- Built in 1989
Lot Details
- 0.27 Acre Lot
- Partially Fenced Property
- Landscaped
- Sprinkler System
- Mature Trees
- Lawn
- Zoning described as ZR
Parking
- 2 Car Garage
Home Design
- Asphalt Roof
- Wood Siding
- Stone
Interior Spaces
- 1,858 Sq Ft Home
- Ceiling Fan
- Fireplace
- Window Treatments
- Home Office
- Crawl Space
- Washer and Dryer Hookup
Kitchen
- Gas Oven
- Gas Range
- Dishwasher
- Disposal
Flooring
- Wood
- Carpet
- Tile
Bedrooms and Bathrooms
- 3 Bedrooms
- Walk-In Closet
Outdoor Features
- Open Patio
- Exterior Lighting
- Shed
- Rain Gutters
Utilities
- Forced Air Heating and Cooling System
- Heating System Uses Natural Gas
- Gas Water Heater
Community Details
- Ruby View Heights Subdivision
Listing and Financial Details
- Assessor Parcel Number 001-541-005
Map
Home Values in the Area
Average Home Value in this Area
Tax History
| Year | Tax Paid | Tax Assessment Tax Assessment Total Assessment is a certain percentage of the fair market value that is determined by local assessors to be the total taxable value of land and additions on the property. | Land | Improvement |
|---|---|---|---|---|
| 2025 | $2,368 | $81,762 | $23,800 | $57,962 |
| 2024 | $2,368 | $71,533 | $15,750 | $55,783 |
| 2023 | $2,161 | $68,458 | $15,750 | $52,708 |
| 2022 | $2,098 | $60,856 | $15,750 | $45,106 |
| 2021 | $2,037 | $59,968 | $15,750 | $44,218 |
| 2020 | $1,977 | $60,974 | $15,750 | $45,224 |
| 2019 | $1,919 | $55,076 | $12,250 | $42,826 |
| 2018 | $1,935 | $55,529 | $12,250 | $43,279 |
| 2017 | $1,920 | $55,116 | $12,250 | $42,866 |
| 2016 | $1,947 | $55,562 | $12,250 | $43,312 |
| 2015 | $1,935 | $56,904 | $12,250 | $44,654 |
| 2014 | $1,967 | $54,925 | $12,250 | $42,675 |
Property History
| Date | Event | Price | Change | Sq Ft Price |
|---|---|---|---|---|
| 06/17/2025 06/17/25 | For Sale | $430,000 | -- | $231 / Sq Ft |
Purchase History
| Date | Type | Sale Price | Title Company |
|---|---|---|---|
| Bargain Sale Deed | $267,500 | Stewart Title Elko |
Mortgage History
| Date | Status | Loan Amount | Loan Type |
|---|---|---|---|
| Open | $53,000 | New Conventional | |
| Closed | $45,186 | New Conventional | |
| Open | $262,654 | FHA | |
| Previous Owner | $186,000 | Unknown |
Similar Homes in Elko, NV
Source: Elko County Association of REALTORS®
MLS Number: 3626475
APN: 001-541-005
- 355 Skyline Dr
- 2001 Eagle Dr Unit 1
- 2009 Eagle Dr Unit 3
- 962 Benti Way
- 0 Interstate 80
- 1860 Griswold Dr
- 2276 N Hollow Cir
- 2034 Ruby View Dr
- 2628 Platinum Dr
- 2626 Platinum Dr
- 2611 Platinum Dr
- 1710 Sequoia Dr
- 2606 Platinum Dr
- 2449 5th St
- 2461 5th St
- 741 Elm St
- 1291 8th St
- 2493 5th St
- 772 Elm St
- 2473 5th St






