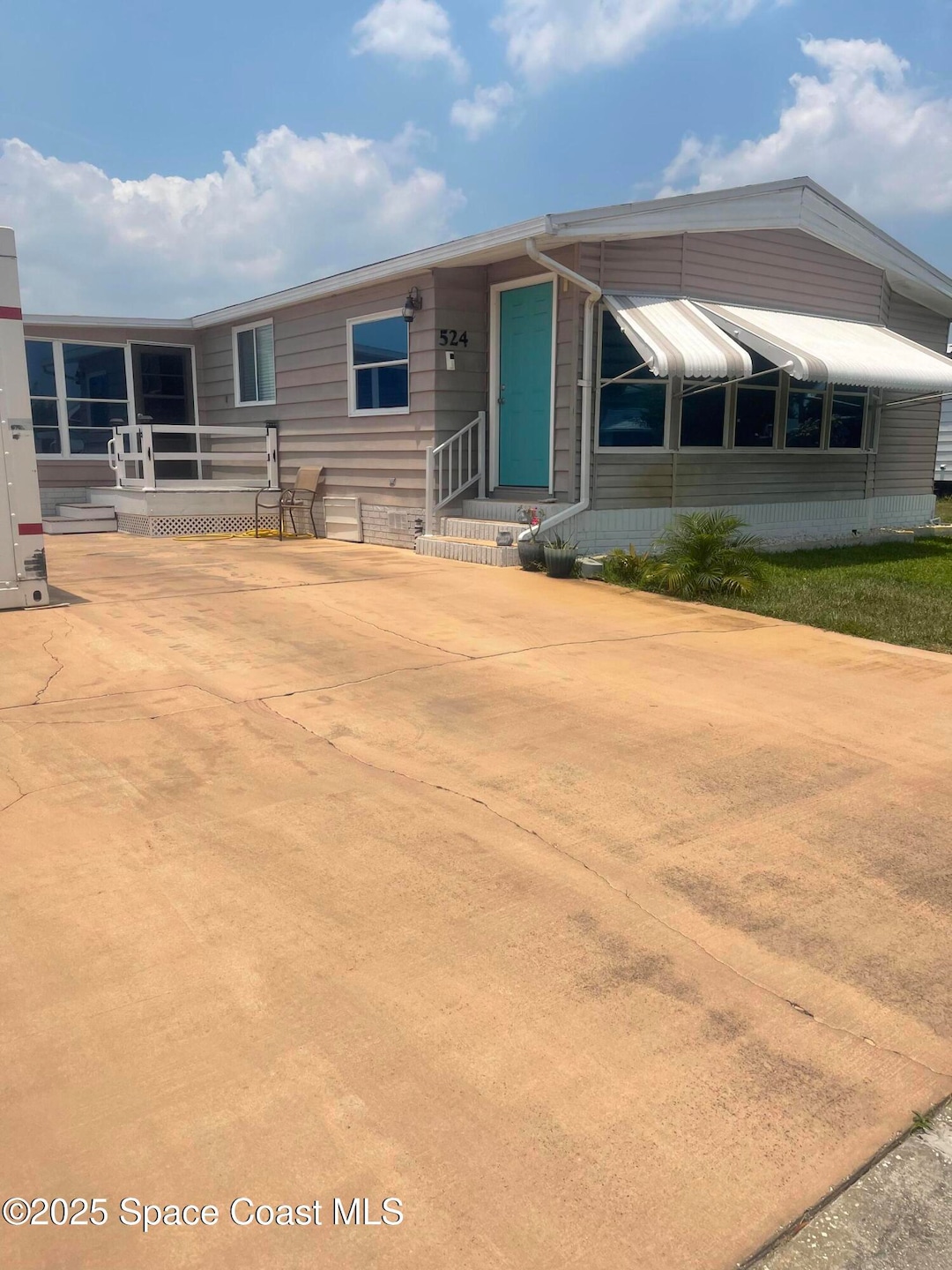
524 Susan Dr Melbourne, FL 32904
Highlights
- Senior Community
- No HOA
- Eat-In Kitchen
- Open Floorplan
- Screened Porch
- Built-In Features
About This Home
As of August 2025This spacious double wide home in beautiful Hollywood Estates 55+ community boasts an upgraded kitchen with huge center isle and counter top electric stove in the center isle. Lots of cabinet space -eat in kitchen including refrigerator, microwave, freezer, washer, dryer - 3 years ,granite counters, Laminate floors and 4 year carpeting HOA is voluntary $20. Maintenance fee is $124 monthly. Built in shelves in living room, Attached storage room with door to backyard. Beautiful community in-ground pool and lots of activities. This is a beautiful place to live.
Last Agent to Sell the Property
CENTURY 21 Baytree Realty License #3005331 Listed on: 05/21/2025

Property Details
Home Type
- Manufactured Home
Est. Annual Taxes
- $1,375
Year Built
- Built in 1985
Lot Details
- 5,227 Sq Ft Lot
- East Facing Home
- Zero Lot Line
Parking
- 2 Carport Spaces
Home Design
- Asphalt
Interior Spaces
- 1,456 Sq Ft Home
- 1-Story Property
- Open Floorplan
- Built-In Features
- Screened Porch
Kitchen
- Eat-In Kitchen
- Electric Oven
- Electric Cooktop
- Microwave
- Freezer
- Dishwasher
- Kitchen Island
Flooring
- Carpet
- Laminate
Bedrooms and Bathrooms
- 2 Bedrooms
- 2 Full Bathrooms
Laundry
- Dryer
- Washer
Schools
- Meadowlane Elementary School
- Central Middle School
- Melbourne High School
Utilities
- Central Heating and Cooling System
- Well
- Electric Water Heater
Listing and Financial Details
- Assessor Parcel Number 28-37-08-05-0000e.0-0032.00
Community Details
Overview
- Senior Community
- No Home Owners Association
- Hollywood Estates Subdivision
Pet Policy
- Dogs Allowed
Similar Homes in Melbourne, FL
Home Values in the Area
Average Home Value in this Area
Property History
| Date | Event | Price | Change | Sq Ft Price |
|---|---|---|---|---|
| 08/14/2025 08/14/25 | Sold | $161,000 | -5.2% | $111 / Sq Ft |
| 07/22/2025 07/22/25 | Pending | -- | -- | -- |
| 05/21/2025 05/21/25 | For Sale | $169,900 | +17.2% | $117 / Sq Ft |
| 10/29/2021 10/29/21 | Sold | $145,000 | +0.1% | $100 / Sq Ft |
| 08/29/2021 08/29/21 | Pending | -- | -- | -- |
| 08/23/2021 08/23/21 | For Sale | $144,900 | -- | $100 / Sq Ft |
Tax History Compared to Growth
Agents Affiliated with this Home
-
Josephine Como

Seller's Agent in 2025
Josephine Como
CENTURY 21 Baytree Realty
(321) 508-3848
2 in this area
15 Total Sales
-
Laura Roman

Buyer's Agent in 2025
Laura Roman
Waterman Real Estate, Inc.
(321) 501-2913
6 in this area
97 Total Sales
-
K
Seller's Agent in 2021
Kacey Dorsey
SunCoast Real Estate Group
-
Jennifer Goodall

Buyer's Agent in 2021
Jennifer Goodall
RE/MAX
(772) 321-2978
1 in this area
101 Total Sales
Map
Source: Space Coast MLS (Space Coast Association of REALTORS®)
MLS Number: 1046853
APN: 28-37-08-05-0000E.0-0032.00
- 554 Jennifer Cir
- 538 Jennifer Cir
- 520 Jennifer Cir
- 3803 Gail Blvd
- 433 Arrowood St
- 3804 Gail Blvd
- 441 Buffalo St
- 550 Ruth Cir
- 546 Ruth Cir
- 556 Ruth Cir
- 3363 Chica Cir
- 543 Ruth Cir
- 638 Brockton Way Unit 43
- 257 Mcclain Dr
- 683 Brockton Way
- 4404 Gail Blvd
- 739 Danville Cir
- 504 Ruth Cir
- 544 Marnie Cir
- 566 Marnie Cir






