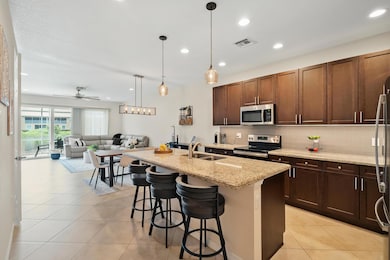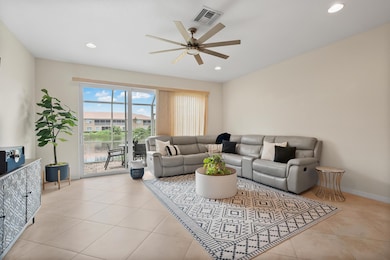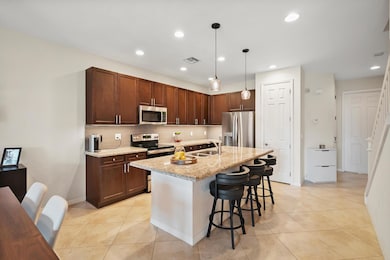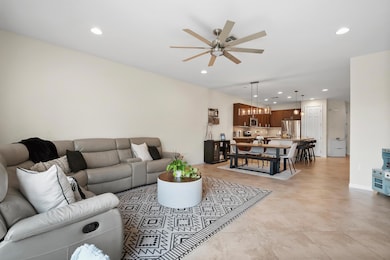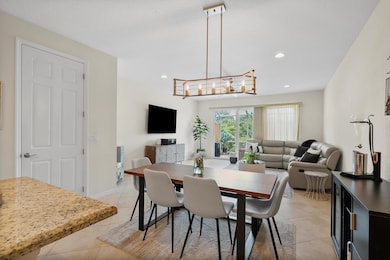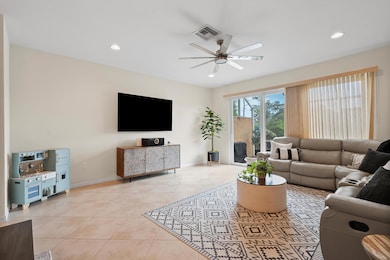524 SW Glen Crest Way Stuart, FL 34997
South Stuart NeighborhoodEstimated payment $2,615/month
Highlights
- Home fronts navigable water
- Gated Community
- Community Pool
- Martin County High School Rated A-
- Sun or Florida Room
- 1 Car Attached Garage
About This Home
SPACIOUS TOWNHOUSE * GATED COMMUNITY * LOW HOA * IMPACT GLASS * WATERVIEW * GARAGE * COMMUNITY DOCK * NO AGE RESTRICTION * CLOSE TO I-95 & DOWNTOWN STUART * Newer A/C & Water Heater. Granite Countertops, Stainless Steel Appliances, New Backsplash, Lighting, Fixtures & Paint. New Carpet in the Bedrooms and Stairs, New SS Fridge. Watch the sun set on your spacious screened-in patio /BBQ area / view of the lake and melodic fountain. Walk to the pool & dock. Kayak, canoe, or paddleboard off the dock onto the canal that leads to the St. Lucie River. WOW! Day time boat dock. What a great opportunity to own this fabulous townhome in sought after newer River Glen. Plenty of guest parking. Call now to get in to see this home... Great investment or new family home. Close to Palm Beach airport.
Townhouse Details
Home Type
- Townhome
Est. Annual Taxes
- $4,519
Year Built
- Built in 2017
Lot Details
- 1,536 Sq Ft Lot
- Home fronts navigable water
- River Front
HOA Fees
- $215 Monthly HOA Fees
Parking
- 1 Car Attached Garage
- Garage Door Opener
- Driveway
Home Design
- Barrel Roof Shape
Interior Spaces
- 1,722 Sq Ft Home
- 1-Story Property
- Furnished or left unfurnished upon request
- Dining Room
- Sun or Florida Room
- Security Gate
- Washer and Dryer
Kitchen
- Electric Range
- Microwave
- Ice Maker
- Dishwasher
- Disposal
Flooring
- Carpet
- Ceramic Tile
Bedrooms and Bathrooms
- 3 Bedrooms
- Split Bedroom Floorplan
- Walk-In Closet
Outdoor Features
- Patio
Utilities
- Central Heating and Cooling System
- Electric Water Heater
- Cable TV Available
Listing and Financial Details
- Assessor Parcel Number 553841311000004200
- Seller Considering Concessions
Community Details
Overview
- Association fees include management, ground maintenance, maintenance structure, pool(s), reserve fund
- River Glen Subdivision
Recreation
- Community Pool
Pet Policy
- Pets Allowed
Security
- Gated Community
- Fire and Smoke Detector
Map
Home Values in the Area
Average Home Value in this Area
Tax History
| Year | Tax Paid | Tax Assessment Tax Assessment Total Assessment is a certain percentage of the fair market value that is determined by local assessors to be the total taxable value of land and additions on the property. | Land | Improvement |
|---|---|---|---|---|
| 2025 | $4,519 | $325,743 | -- | -- |
| 2024 | $3,335 | $316,563 | -- | -- |
| 2023 | $3,335 | $241,135 | $0 | $0 |
| 2022 | $3,213 | $234,112 | $0 | $0 |
| 2021 | $3,233 | $227,294 | $0 | $0 |
| 2020 | $3,208 | $224,156 | $0 | $0 |
| 2019 | $3,162 | $219,116 | $0 | $0 |
| 2018 | $3,061 | $215,030 | $50,000 | $165,030 |
| 2017 | $1,093 | $65,000 | $65,000 | $0 |
| 2016 | $1,071 | $63,000 | $63,000 | $0 |
| 2015 | -- | $21,000 | $21,000 | $0 |
Property History
| Date | Event | Price | List to Sale | Price per Sq Ft | Prior Sale |
|---|---|---|---|---|---|
| 10/17/2025 10/17/25 | Price Changed | $384,000 | -1.5% | $223 / Sq Ft | |
| 09/23/2025 09/23/25 | Price Changed | $390,000 | -3.7% | $226 / Sq Ft | |
| 09/03/2025 09/03/25 | Price Changed | $404,900 | -3.4% | $235 / Sq Ft | |
| 08/03/2025 08/03/25 | Price Changed | $419,000 | -2.5% | $243 / Sq Ft | |
| 06/14/2025 06/14/25 | For Sale | $429,900 | +14.6% | $250 / Sq Ft | |
| 05/08/2023 05/08/23 | Sold | $375,000 | -2.6% | $218 / Sq Ft | View Prior Sale |
| 04/10/2023 04/10/23 | Price Changed | $385,000 | -3.5% | $224 / Sq Ft | |
| 03/09/2023 03/09/23 | Price Changed | $398,800 | -2.7% | $232 / Sq Ft | |
| 02/15/2023 02/15/23 | Price Changed | $409,975 | -2.2% | $238 / Sq Ft | |
| 12/02/2022 12/02/22 | Price Changed | $418,990 | -1.3% | $243 / Sq Ft | |
| 11/16/2022 11/16/22 | For Sale | $424,500 | -- | $247 / Sq Ft |
Purchase History
| Date | Type | Sale Price | Title Company |
|---|---|---|---|
| Warranty Deed | $375,000 | Title Services | |
| Special Warranty Deed | $255,300 | K Title Co Llc |
Mortgage History
| Date | Status | Loan Amount | Loan Type |
|---|---|---|---|
| Open | $356,250 | New Conventional | |
| Previous Owner | $180,000 | New Conventional |
Source: BeachesMLS
MLS Number: R11099465
APN: 55-38-41-311-000-00420-0
- 395 SW Sally Way
- 535 SW Glen Crest Way
- 501 SW Sally Way
- 290 SW Sally Way Unit Latitude 60-12
- 7647 SW Lucy Ln Unit 56
- 272 SW Sally Way Unit Latitude 68-13
- 276 SW Sally Way Unit Latitude 66-13
- 274 SW Sally Way Unit Latitude 67-13
- 270 SW Sally Way Unit Latitude 69-13
- 692 SW Glen Crest Way
- 7770 SW Bentley Ln Unit Nautical 71-14
- 7772 SW Bentley Ln Unit Latitude 72-14
- 7774 SW Bentley Ln Unit Latitude 73-14
- 7776 SW Bentley Ln Unit Nautical 74-14
- 7765 SW Bentley Ln Unit Latitude 86-17
- 7767 SW Bentley Ln Unit Latitude 87-17
- 286 SW Sally Way Unit Latitude 62-12
- 284 SW Sally Way Unit Latitude 63-12
- 393 SW Sally Way Unit Latitude 27-05
- 699 SW River Bend Cir
- 287 SW Sally Way
- 285 SW Sally Way
- 7638 SW Lucy Ln
- 7596 SW Linus Ln
- 7648 SW Lucy Ln
- 288 SW Sally Way
- 7582 SW Linus Ln
- 148 SE Birch Terrace
- 8526 SW Westwood Ln
- 1293 SW Heather Terrace
- 1724 SW Diana Terrace Unit 37
- 5929 SE Sky Blue Cir
- 5946 SE Sky Blue Cir
- 5273 SE Jennings Ln
- 4898 SW Lake Grove Cir
- 9718 SW Purple Martin Way
- 3063 SW Otter Ln
- 3047 SW Otter Ln
- 9731 SW Purple Martin Way
- 9457 SW Purple Martin Way

