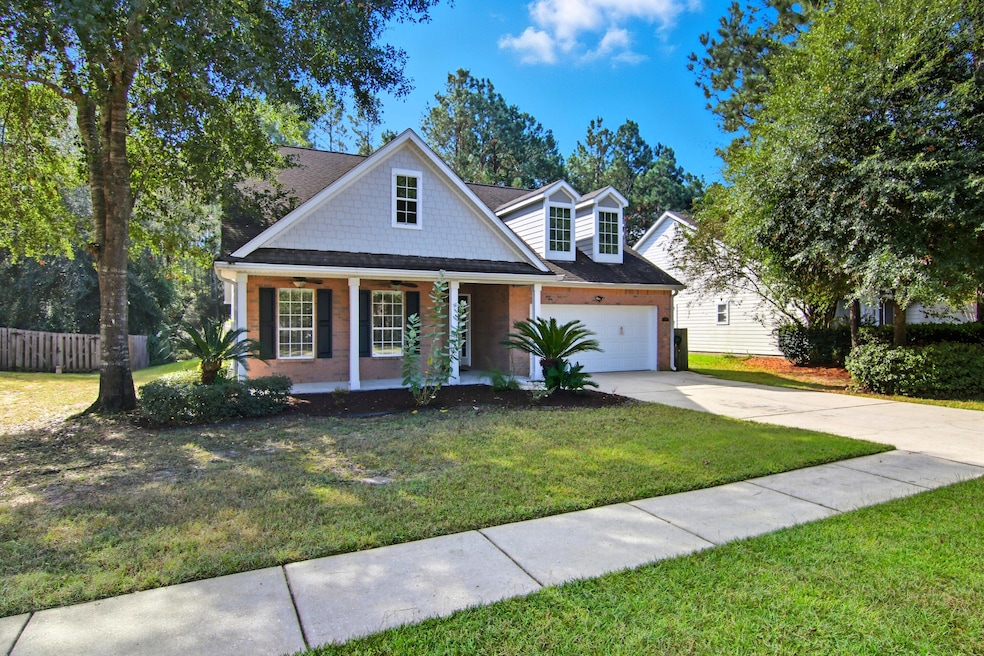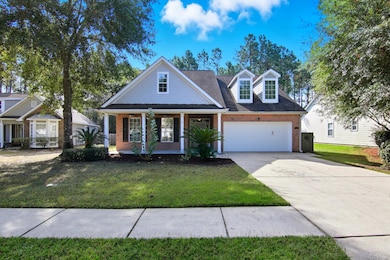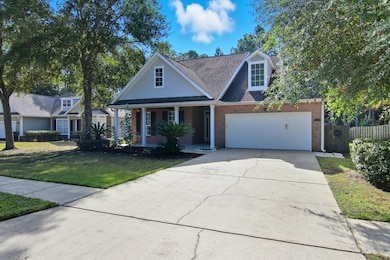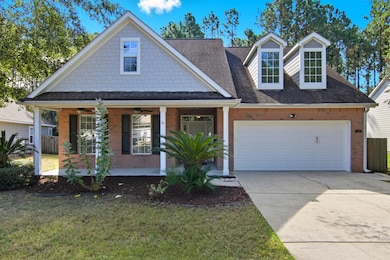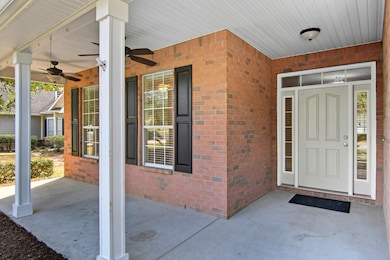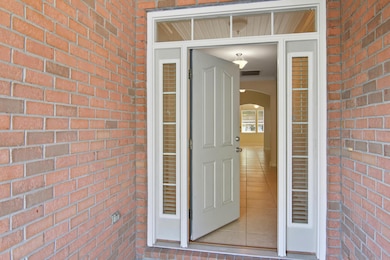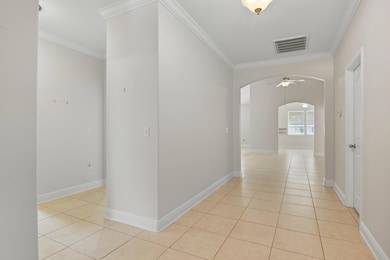524 Symphony Way Freeport, FL 32439
Estimated payment $2,331/month
Highlights
- Waterfront Community
- Community Boat Dock
- Primary Bedroom Suite
- Freeport Middle School Rated A-
- Fishing
- Craftsman Architecture
About This Home
Seller to install NEW ROOF prior to closing with acceptable offer! An inviting covered front porch welcomes you to this spacious, 3 bedroom 2 bath split floor plan home in the Symphony community of Hammock Bay. Perfectly situated on a maturely landscaped, quarter acre lot; this home features cathedral ceilings in kitchen/living and tall ceilings throughout, providing an abundance of natural light, contributing to a bright atmosphere. Enjoy the private backyard from the comfort of the screened in back porch as this is the space for entertaining / hosting gatherings. Gardeners delight over the convenience of the outdoor shed and lean to. Have the choice of using the all seasons/Florida room as your office or formal sitting area; the options are endless! Cozy up inside at the gas fireplace. Hammock Bay is a premier, bayfront master planned community located just 15 minutes north of the white sand beaches of the Emerald Coast. A 6,000 square foot clubhouse offers residents use of the movie theatre with auditorium seating, a full caterer's kitchen to include wet bar and dining area, childs play room, and lounge overlooking the lake and pool area. Numerous on site workout and fitness facilities, competition lap pool, additional 4 Resort-style pools, pickleball courts, tennis courts, basketball court, large playground, outdoor kitchen/gas bbq areas. A Bay front club house with fishing pier extending 500' in to the bay, an amphitheater like stage with jumbotron screen, are just a few attractions with more on the near horizon! All residents at Hammock Bay will enjoy year-round social events as well as a vibrant and active Town Center. Consider this an invitation to experience the Hammock Bay Lifestyle by contacting me today for an updated list of this months community events calendar!
Home Details
Home Type
- Single Family
Year Built
- Built in 2008
Lot Details
- 10,454 Sq Ft Lot
- Partially Fenced Property
- Level Lot
- Sprinkler System
- Property is zoned City, Resid Single Family
HOA Fees
- $186 Monthly HOA Fees
Parking
- 2 Car Attached Garage
- Automatic Garage Door Opener
Home Design
- Craftsman Architecture
- Slab Foundation
- Dimensional Roof
- Brick Front
- Masonite
Interior Spaces
- 1,976 Sq Ft Home
- 1-Story Property
- Cathedral Ceiling
- Ceiling Fan
- Gas Fireplace
- Window Treatments
- Entrance Foyer
- Family Room
- Breakfast Room
- Sun or Florida Room
- Screened Porch
- Tile Flooring
- Fire and Smoke Detector
Kitchen
- Walk-In Pantry
- Microwave
- Dishwasher
- Disposal
Bedrooms and Bathrooms
- 3 Bedrooms
- Primary Bedroom Suite
- Split Bedroom Floorplan
- 2 Full Bathrooms
- Dual Vanity Sinks in Primary Bathroom
- Separate Shower in Primary Bathroom
- Garden Bath
Outdoor Features
- Shed
- Rain Gutters
Schools
- Freeport Elementary And Middle School
- Freeport High School
Utilities
- Central Air
- Underground Utilities
- Phone Available
- Cable TV Available
Listing and Financial Details
- Assessor Parcel Number 16-1S-19-23020-000-0720
Community Details
Overview
- Association fees include accounting, ground keeping, management, master, security, cable TV
- Hammock Bay Subdivision
- The community has rules related to covenants
Amenities
- Community Barbecue Grill
- Picnic Area
- Community Pavilion
- Recreation Room
- Elevator
- Community Storage Space
Recreation
- Community Boat Dock
- Waterfront Community
- Tennis Courts
- Community Playground
- Community Pool
- Fishing
Map
Home Values in the Area
Average Home Value in this Area
Tax History
| Year | Tax Paid | Tax Assessment Tax Assessment Total Assessment is a certain percentage of the fair market value that is determined by local assessors to be the total taxable value of land and additions on the property. | Land | Improvement |
|---|---|---|---|---|
| 2025 | $2,954 | $210,357 | -- | -- |
| 2024 | $2,842 | $204,429 | -- | -- |
| 2023 | $2,842 | $198,475 | $0 | $0 |
| 2022 | $2,790 | $192,694 | $0 | $0 |
| 2021 | $2,783 | $187,082 | $0 | $0 |
| 2020 | $2,773 | $207,309 | $31,724 | $175,585 |
| 2019 | $2,709 | $180,351 | $0 | $0 |
| 2018 | $2,670 | $176,988 | $0 | $0 |
| 2017 | $2,627 | $173,348 | $0 | $0 |
| 2016 | $2,517 | $169,783 | $0 | $0 |
| 2015 | $3,206 | $164,507 | $0 | $0 |
| 2014 | $2,476 | $150,366 | $0 | $0 |
Property History
| Date | Event | Price | List to Sale | Price per Sq Ft | Prior Sale |
|---|---|---|---|---|---|
| 02/24/2026 02/24/26 | Pending | -- | -- | -- | |
| 01/29/2026 01/29/26 | Price Changed | $369,900 | -1.3% | $187 / Sq Ft | |
| 01/06/2026 01/06/26 | Price Changed | $374,900 | -2.6% | $190 / Sq Ft | |
| 11/17/2025 11/17/25 | Price Changed | $384,900 | -2.0% | $195 / Sq Ft | |
| 11/04/2025 11/04/25 | Price Changed | $392,900 | -1.8% | $199 / Sq Ft | |
| 10/03/2025 10/03/25 | For Sale | $399,900 | +77.7% | $202 / Sq Ft | |
| 09/26/2014 09/26/14 | Sold | $225,000 | 0.0% | $114 / Sq Ft | View Prior Sale |
| 08/29/2014 08/29/14 | Pending | -- | -- | -- | |
| 04/15/2014 04/15/14 | For Sale | $225,000 | -- | $114 / Sq Ft |
Purchase History
| Date | Type | Sale Price | Title Company |
|---|---|---|---|
| Warranty Deed | $225,000 | H & S Title & Escrow Inc | |
| Corporate Deed | $223,000 | Dhi Title Of Florida Inc |
Mortgage History
| Date | Status | Loan Amount | Loan Type |
|---|---|---|---|
| Open | $200,000 | New Conventional | |
| Previous Owner | $178,000 | Purchase Money Mortgage |
Source: Emerald Coast Association of REALTORS®
MLS Number: 986446
APN: 16-1S-19-23020-000-0720
- 486 Symphony Way
- 497 Symphony Way
- 65 Concert Ct
- 254 Concert Ct
- 82 Amadeus Ave
- 786 Symphony Way
- 137 Autumn Ave
- 187 Autumn Ave
- 8 Alexander Way
- 71 Bradford Ct
- 48 Bradford Ct
- 7 Barefoot Cove
- 267 Buxtons Way
- 161 Caswell Branch Rd
- 108 Nelly St
- 82 Camellia Ct
- 446 Mango Ln
- 56 Camellia Ln
- 51 Leap Year Ln
- 63 Camellia Ct
Ask me questions while you tour the home.
