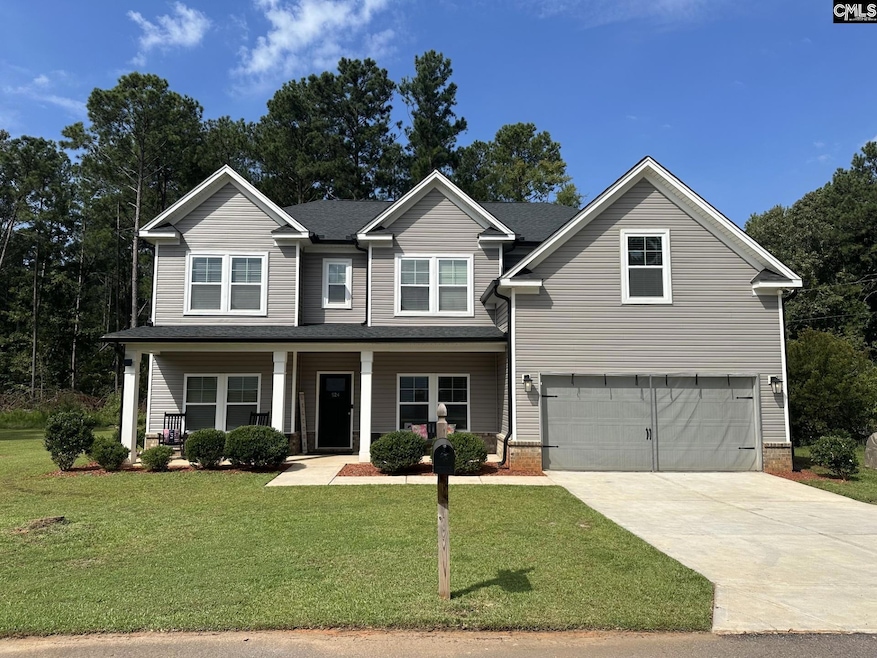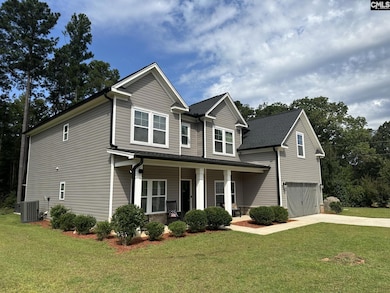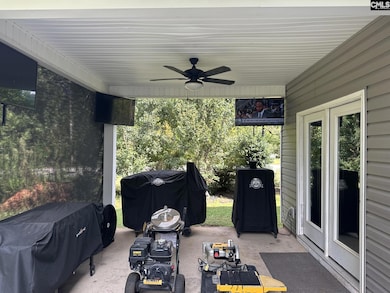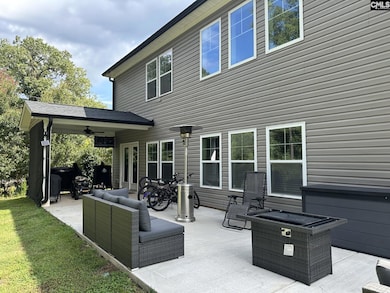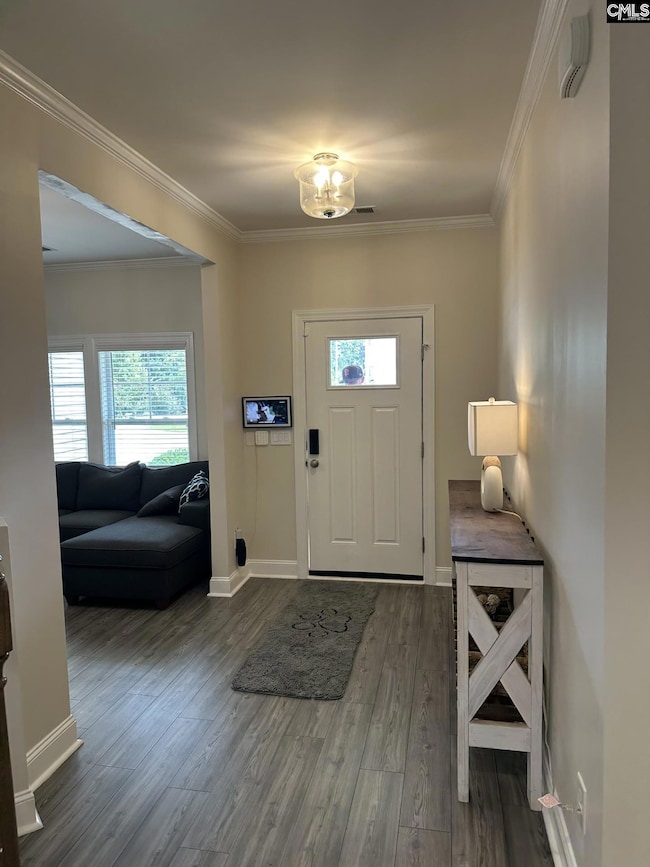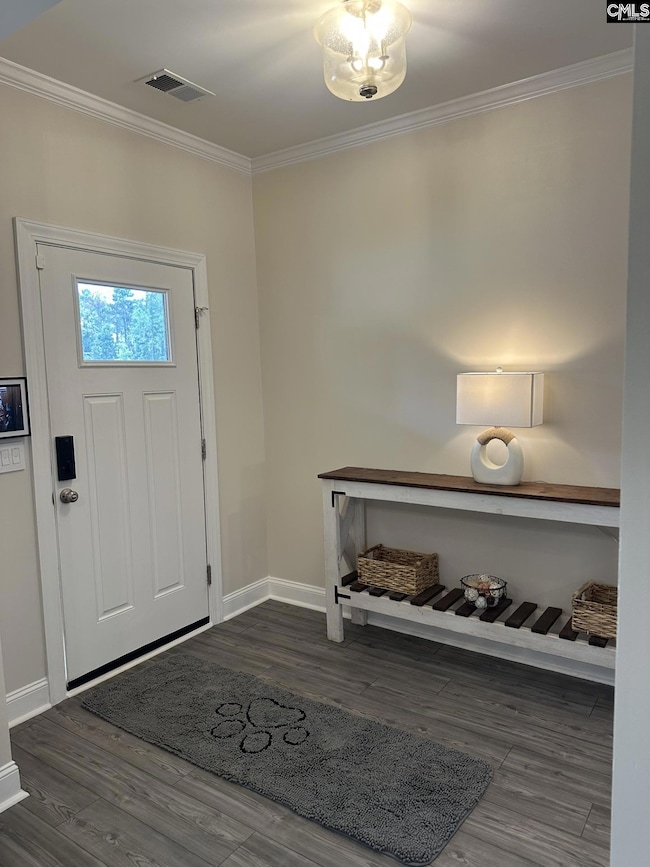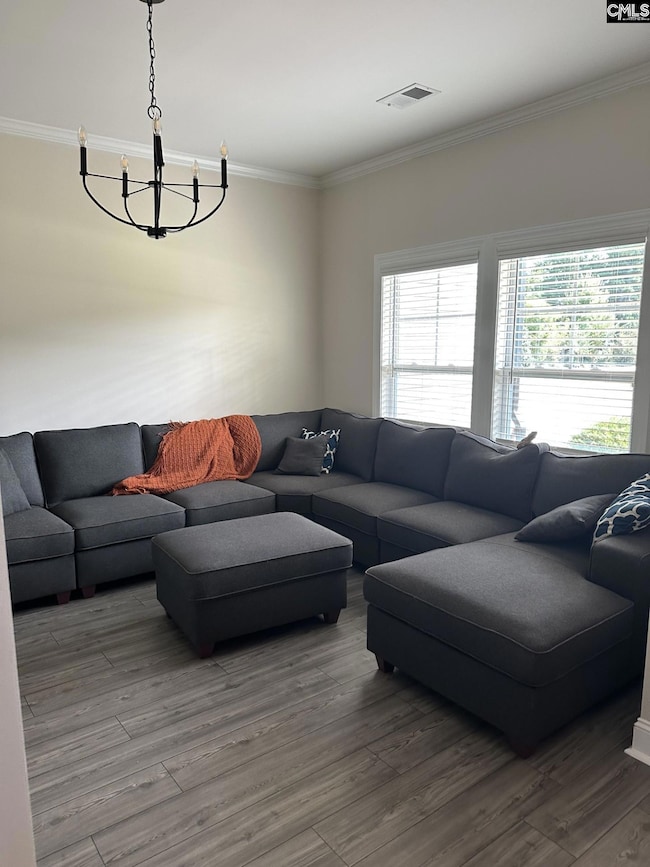524 Triumph Rd Chapin, SC 29036
Estimated payment $3,156/month
Highlights
- 1.04 Acre Lot
- Charleston Architecture
- 1 Fireplace
- Lake Murray Elementary School Rated A
- Main Floor Bedroom
- Central Heating and Cooling System
About This Home
ALL OFFERS CONSIDERED IMMEDIATE EQUITY COME SEE THIS AMAZING 2 YR OLD HOME THAT WAS JUST APPRAISED FOR 610,000 AND SELLING FOR 565,000 WITH THE SELLER PAYING CLOSING COSTS!!! IT IS IN UPFRONT CHAPIN CLOSE TO DINING, GROCERY STORES AND SCHOOLS WHERE COMFORT, SPACE AND LIFESTYLE COME TOGETHER JUST MINUTES FROM LAKE MURRAY. SET IN AN AWARD-WINNING CHAPIN SCHOOL DISTRICT WITH QUICK ACCESS TO HWY 76 AND I-26. THIS 3436 SQ FOOT BEAUTIFULLY MAINTAINED HOME SITTING ON AN ACRE, WELL POSITIONED, BACKS UP TO THE WOODS FOR PRIVACY WITH AN ADDITIONAL SEPARATE CONCRETE PAD 60 X 30 FOR THE BIG SHOP TO BE FINISHED. BEAUTIFUL UPGRADED WOOD FLOORS THROUGHOUT THE ENTIRE HOUSE WITH CARPET IN THE MASTER. UPGRADED APPLIANCES, GAS STOVE, TANKLESS WATER HEATER AND STAINLESS STEEL REFRIGERATOR THAT WILL CONVEY. BIG EXTRA CONCRETE PATIO PARTLY COVERED ACROSS THE BACK OF THE HOUSE FOR ALL YOUR FAMILY BARBECUES AND ENJOYMENT. AN OFFICE DOWNSTAIRS THAT COULD EASILY BE CONVERTED TO A 5TH BEDROOM. SEPARATE LOFT ON THE SECOND FLOOR WITH FULL SIZE BEDROOMS WITH WALK IN CLOSETS. THIS BEAUTIFUL HOME FLOWS WELL WITH AN AMAZING SECOND FLOOR BALCONY OVERLOOKING THE DOWNSTAIRS LIVING ROOM AND KITCHEN. ADDITIONALLY 4,000 WAS SPENT SETTING UP THE HOUSE ON A SMART SYSTEM WITH EVERYTHING ELECTRIC WORKING OFF ALEXIA/ ECO/& SIRI, EVERYTHING WORKING OFF JUST YOUR VOICE COMMAND. WITH THE BEST ALARM SYSTEM THAT ALL STAYS WITH THE HOUSE. A AMAZING ONE OF A KIND BEAUTIFUL HOUSE TO SEE !! CALL ME ABOUT OUR 100 FULL FINANCING PROGRAMS. Disclaimer: CMLS has not reviewed and, therefore, does not endorse vendors who may appear in listings.
Home Details
Home Type
- Single Family
Year Built
- Built in 2023
Lot Details
- 1.04 Acre Lot
Parking
- 2 Car Garage
Home Design
- Charleston Architecture
- Slab Foundation
- Vinyl Construction Material
Interior Spaces
- 3,438 Sq Ft Home
- 2-Story Property
- 1 Fireplace
- Laundry on upper level
Bedrooms and Bathrooms
- 4 Bedrooms
- Main Floor Bedroom
Schools
- Piney Woods Elementary School
- Chapin Middle School
- Chapin High School
Utilities
- Central Heating and Cooling System
- Well
- Septic System
Community Details
- Property has a Home Owners Association
- The Havens At Lake Murray Subdivision
Map
Home Values in the Area
Average Home Value in this Area
Tax History
| Year | Tax Paid | Tax Assessment Tax Assessment Total Assessment is a certain percentage of the fair market value that is determined by local assessors to be the total taxable value of land and additions on the property. | Land | Improvement |
|---|---|---|---|---|
| 2024 | $2,772 | $29,018 | $3,300 | $25,718 |
| 2023 | $2,961 | $0 | $0 | $0 |
Property History
| Date | Event | Price | List to Sale | Price per Sq Ft |
|---|---|---|---|---|
| 10/28/2025 10/28/25 | Price Changed | $565,000 | -1.7% | $164 / Sq Ft |
| 09/29/2025 09/29/25 | Price Changed | $575,000 | -1.7% | $167 / Sq Ft |
| 09/26/2025 09/26/25 | Price Changed | $585,000 | -0.8% | $170 / Sq Ft |
| 09/23/2025 09/23/25 | Price Changed | $590,000 | -0.8% | $172 / Sq Ft |
| 09/18/2025 09/18/25 | Price Changed | $595,000 | -0.7% | $173 / Sq Ft |
| 09/13/2025 09/13/25 | Price Changed | $599,000 | -1.8% | $174 / Sq Ft |
| 09/09/2025 09/09/25 | Price Changed | $610,000 | -1.6% | $177 / Sq Ft |
| 08/29/2025 08/29/25 | For Sale | $620,000 | -- | $180 / Sq Ft |
Purchase History
| Date | Type | Sale Price | Title Company |
|---|---|---|---|
| Warranty Deed | $483,632 | -- | |
| Warranty Deed | $483,632 | None Listed On Document |
Mortgage History
| Date | Status | Loan Amount | Loan Type |
|---|---|---|---|
| Open | $459,450 | No Value Available | |
| Closed | $459,450 | New Conventional |
Source: Consolidated MLS (Columbia MLS)
MLS Number: 616423
APN: 000702-01-018
- E/S Old Hilton Rd
- 0501 Crooked Creek Rd
- 1055 Stone House Rd
- 0 Woodthrush Rd
- 716 Topline St
- 100 Stone Hill Rd
- 208 Woolbright Ln
- 715 Soldier Gray Ln
- 317 Eagle Claw Dr
- 21 Southwoode Cir Unit 21
- 0 Harvest View Rd
- 1115 Portrait Hill Dr
- 0 E Boundary St
- 1192 Portrait Hill Dr
- 133 Monroe Preserve Ln
- 114 Monroe Preserve Ln
- 149 Monroe Preserve Ln
- 145 Monroe Preserve Ln
- 105 Monroe Preserve Ln
- 117 Monroe Preserve Ln
- 405 Eagle Claw Ct
- 225 Columbia Ave
- 230 Elm Creek Ct
- 568 Old Bush River Rd Unit B
- 345 Firebridge Dr
- 559 Malachite Ln
- 163 Firebridge Dr
- 149 Kerry Gibbons Dr
- 760 Murray Lindler Rd
- 435 Whits End
- 945 Bergenfield Ln
- 1138 Bergenfield Ln
- 114 Ballentine Crossing Ln
- 1522 Garrett Ct
- 1425 Tamarind Ln
- 1351 Tamarind Ln
- 409 Glen Eagle Cir
- 2019 Ludlow Place
- 1600 Marina Rd
- 167 Tanners Mill Rd
