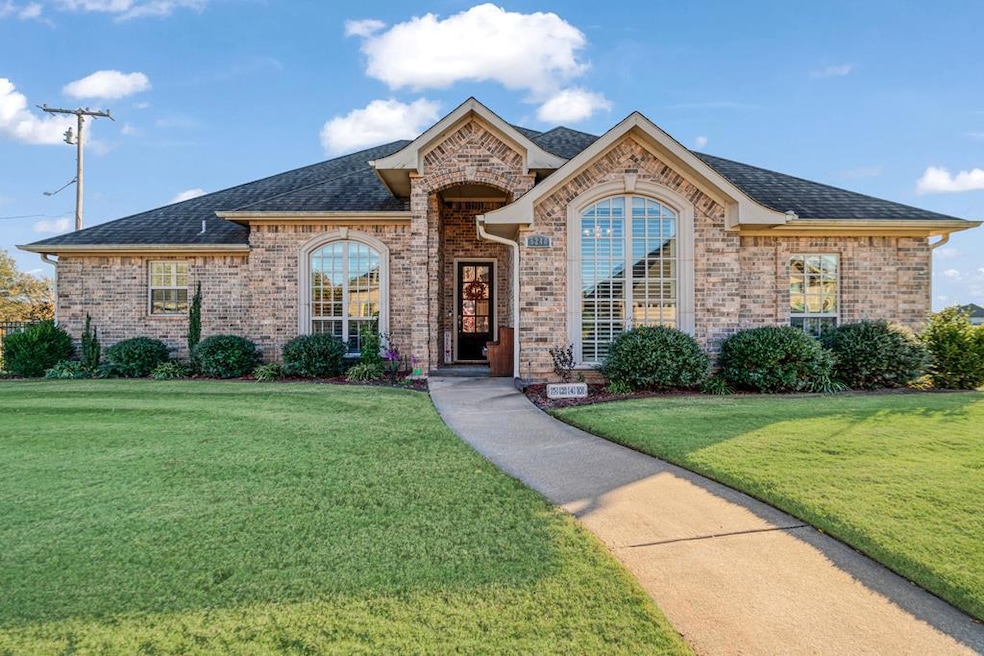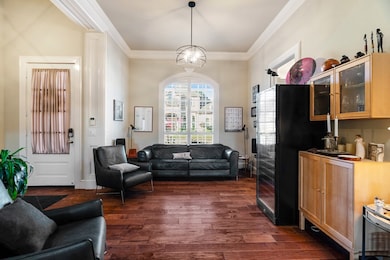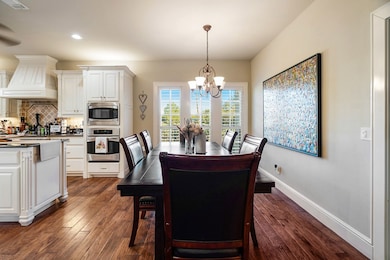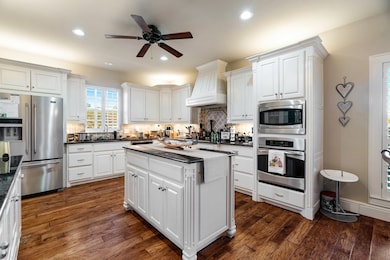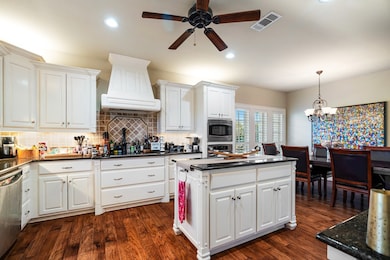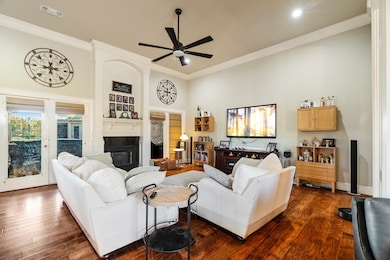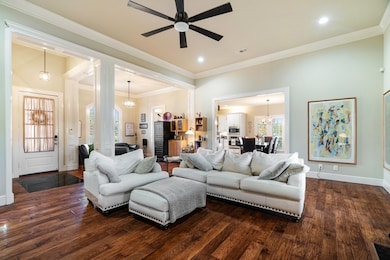Estimated payment $2,517/month
Highlights
- Traditional Architecture
- No HOA
- 2 Car Attached Garage
- High Ceiling
- Covered Patio or Porch
- Paneling
About This Home
Beautiful Home Next to Paris Golf & Country Club Welcome to this beautifully maintained 3-bedroom, 2-bath home in the desirable Paris Golf & Country Club area. This property offers exceptional comfort and style with a spacious open layout and wood flooring throughout. The kitchen features stainless steel appliances, a large island, and plenty of counter space — perfect for cooking and entertaining. Enjoy generously sized rooms and a primary suite with a large bath offering ample space and comfort. Step outside to the beautifully landscaped yard, surrounded by a stunning iron fence. The property includes a two-car garage, the adjoining lot, and a custom sauna and hot tub — all included in the price. Don't miss this opportunity to own a well-cared-for home with exceptional extras in one of Paris, Texas' most sought-after locations.
Listing Agent
eXp Realty, LLC- TX Brokerage Phone: 8885197431 License #796420 Listed on: 11/12/2025

Home Details
Home Type
- Single Family
Est. Annual Taxes
- $4,912
Year Built
- Built in 2007
Lot Details
- 0.25 Acre Lot
- Aluminum or Metal Fence
Parking
- 2 Car Attached Garage
- Parking Pad
- Open Parking
Home Design
- Traditional Architecture
- Slab Foundation
Interior Spaces
- 2,395 Sq Ft Home
- Paneling
- High Ceiling
- Ceiling Fan
- Decorative Fireplace
- Blinds
- Attic Stairs
Kitchen
- Microwave
- Dishwasher
- Disposal
Bedrooms and Bathrooms
- 3 Bedrooms
- 2 Full Bathrooms
Outdoor Features
- Covered Patio or Porch
- Exterior Lighting
- Rain Gutters
Utilities
- Cooling Available
- Central Heating
- Cable TV Available
Community Details
- No Home Owners Association
Listing and Financial Details
- Tax Lot 17 and 18
Map
Home Values in the Area
Average Home Value in this Area
Tax History
| Year | Tax Paid | Tax Assessment Tax Assessment Total Assessment is a certain percentage of the fair market value that is determined by local assessors to be the total taxable value of land and additions on the property. | Land | Improvement |
|---|---|---|---|---|
| 2025 | $5,829 | $335,000 | $28,750 | $306,250 |
| 2024 | $5,829 | $335,000 | $28,750 | $306,250 |
| 2023 | $7,318 | $404,310 | $27,000 | $377,310 |
| 2022 | $5,205 | $338,340 | $27,000 | $311,340 |
| 2021 | $4,619 | $240,560 | $27,000 | $213,560 |
| 2020 | $4,609 | $239,010 | $27,000 | $212,010 |
| 2019 | $4,418 | $213,350 | $27,000 | $186,350 |
| 2018 | $4,376 | $211,290 | $25,000 | $186,290 |
| 2017 | $4,624 | $211,290 | $25,000 | $186,290 |
| 2016 | $4,211 | $192,412 | $25,000 | $186,290 |
| 2015 | -- | $174,920 | $25,000 | $149,920 |
| 2014 | -- | $174,920 | $25,000 | $149,920 |
Property History
| Date | Event | Price | List to Sale | Price per Sq Ft |
|---|---|---|---|---|
| 11/12/2025 11/12/25 | For Sale | $400,000 | -- | $167 / Sq Ft |
Purchase History
| Date | Type | Sale Price | Title Company |
|---|---|---|---|
| Warranty Deed | -- | Stone Title | |
| Warranty Deed | -- | None Available | |
| Vendors Lien | -- | -- | |
| Warranty Deed | -- | -- | |
| Warranty Deed | -- | -- | |
| Special Warranty Deed | -- | -- |
Mortgage History
| Date | Status | Loan Amount | Loan Type |
|---|---|---|---|
| Previous Owner | $227,905 | New Conventional | |
| Previous Owner | $195,000 | Purchase Money Mortgage |
Source: Texarkana Board of REALTORS®
MLS Number: 200574
APN: 402595
- 7142 Heather Ln
- 121 County Road 42370
- 3835 48th St NE
- 4075 Sunset View
- 4030 Sunset View
- 5005 Sunset View
- 2550 Meadow Ln
- 4210 Sleepy Hollow
- 3630 Darnell Dr
- 3610 Farm Road 195
- 4175 Sugar Hill Rd
- 3795 Village Bend Dr
- 3725 Woodland Ln
- 545 County Road 42540 Rd
- 337 County Road 42560
- 5270 Birch St
- 1080 Braydan Dr
- 5250 Cooper St
- 1045 Addison
- 1135 Cope Dr
- 4115 Primrose Ln
- 2490 Crescent Dr
- 2470 Briarwood Dr
- 370 29th St NE
- 1240 20th St NE
- 2526 Lamar Ave
- 660 16th St NE
- 506 16th St NE
- 217 20th St SE
- 3215 Clarksville St Unit 107
- 3215 Clarksville St Unit 217
- 3215 Clarksville St Unit 103
- 3215 Clarksville St
- 341 12th St NE
- 400 20th St SE Unit 430
- 212 16th St SE
- 1343 Hillard St
- 125 13th St SE Unit 201
- 125-165 12th St SE
- 121 8th St NE
