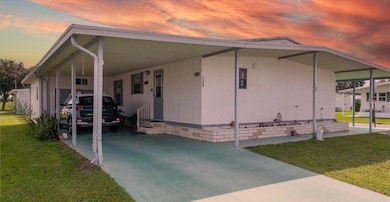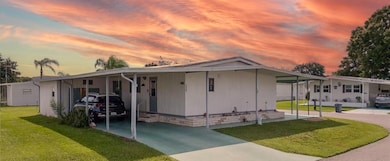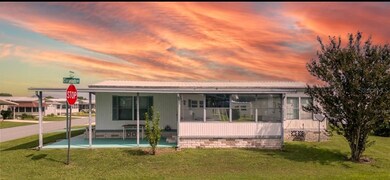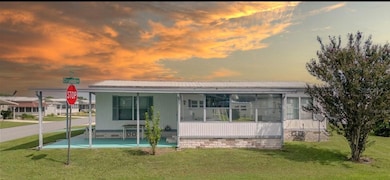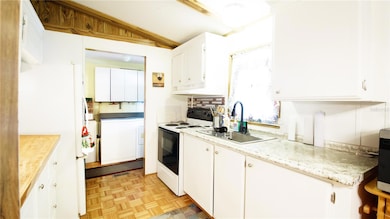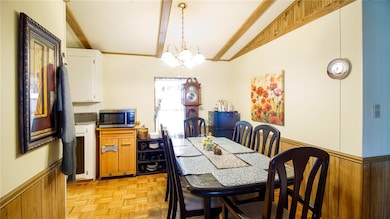5240 Astrid Dr Zephyrhills, FL 33541
Estimated payment $997/month
Highlights
- Active Adult
- Great Room
- Living Room
- Clubhouse
- Community Pool
- Park
About This Home
PRICE REDUCTION! LAND-OWNED 3-Bed, 2-Bath Home in Zephyrhills — Retirement-Style Living, Paradise with Resort-Style Amenities! Step into sunny Florida bliss! This move-in ready 3-bedroom, 2-bath home has it all: brand-new A/C, roof recently inspected and in great condition, fresh interior paint, and beautifully maintained landscaping. The large sunroom with windows all around fills the home with natural light, perfect for relaxing, entertaining, or enjoying your morning coffee. Spacious shed/workshop — ideal for storage or hobbies!
Pets allowed — bring your furry friends! Resort-style amenities: sparkling pool, clubhouse with activities, and a welcoming community vibe.
Super low HOA, no CDD, land ownership included!
Renowned hospitals & specialty physicians nearby for ultimate peace of mind. Perfectly located just minutes from US-301, SR-54, and I-75, with easy access to Tampa, Wesley Chapel, and Orlando, plus shopping, dining, and entertainment all nearby. Whether you’re a snowbird, investor, or full-time resident, this home offers comfort, convenience, and the ultimate Florida lifestyle — with all the big upgrades DONE FOR YOU!--
Listing Agent
AGILE GROUP REALTY Brokerage Phone: 813-569-6294 License #3542542 Listed on: 09/12/2025

Property Details
Home Type
- Manufactured Home
Est. Annual Taxes
- $1,035
Year Built
- Built in 1984
Lot Details
- 5,200 Sq Ft Lot
- West Facing Home
HOA Fees
- $36 Monthly HOA Fees
Parking
- 4 Carport Spaces
Home Design
- Metal Roof
Interior Spaces
- 1,144 Sq Ft Home
- Great Room
- Living Room
- Vinyl Flooring
- Crawl Space
Kitchen
- Range
- Microwave
Bedrooms and Bathrooms
- 3 Bedrooms
- 2 Full Bathrooms
Laundry
- Dryer
- Washer
Additional Features
- Shed
- Manufactured Home
- Central Heating and Cooling System
Listing and Financial Details
- Visit Down Payment Resource Website
- Tax Lot 24
- Assessor Parcel Number 09-26-21-0040-00000-0240
Community Details
Overview
- Active Adult
- Oaks Royal Mobile Home Sub Subdivision
Amenities
- Clubhouse
Recreation
- Community Pool
- Park
Pet Policy
- Pets Allowed
Map
Home Values in the Area
Average Home Value in this Area
Tax History
| Year | Tax Paid | Tax Assessment Tax Assessment Total Assessment is a certain percentage of the fair market value that is determined by local assessors to be the total taxable value of land and additions on the property. | Land | Improvement |
|---|---|---|---|---|
| 2026 | $1,078 | $103,100 | -- | -- |
| 2025 | $1,078 | $103,100 | -- | -- |
| 2024 | $1,078 | $97,380 | -- | -- |
| 2023 | $1,023 | $94,548 | $15,545 | $79,003 |
| 2022 | $600 | $53,600 | $0 | $0 |
| 2021 | $591 | $52,040 | $22,720 | $29,320 |
| 2020 | $581 | $51,330 | $22,720 | $28,610 |
| 2019 | $571 | $50,180 | $0 | $0 |
| 2018 | $553 | $49,253 | $0 | $0 |
| 2017 | $544 | $48,240 | $22,720 | $25,520 |
| 2016 | $837 | $42,894 | $20,065 | $22,829 |
| 2015 | $840 | $42,150 | $20,065 | $22,085 |
| 2014 | $382 | $41,748 | $19,570 | $22,178 |
Property History
| Date | Event | Price | List to Sale | Price per Sq Ft | Prior Sale |
|---|---|---|---|---|---|
| 10/27/2025 10/27/25 | Price Changed | $169,000 | -4.0% | $148 / Sq Ft | |
| 09/30/2025 09/30/25 | Price Changed | $176,000 | -2.2% | $154 / Sq Ft | |
| 09/12/2025 09/12/25 | For Sale | $180,000 | +27.7% | $157 / Sq Ft | |
| 08/12/2022 08/12/22 | Sold | $141,000 | +0.8% | $123 / Sq Ft | View Prior Sale |
| 07/20/2022 07/20/22 | Pending | -- | -- | -- | |
| 07/13/2022 07/13/22 | For Sale | $139,900 | -- | $122 / Sq Ft |
Source: Stellar MLS
MLS Number: TB8427173
- 5313 Aurora Dr
- 5324 Seville Dr
- 5248 Antigua Dr
- 5244 Mohawk St
- 36330 Le Sabre Way
- 5339 Montego Dr
- 5315 Antigua Dr
- 5408 Dean Dairy Rd
- 5148 Peninsula St
- 36413 Teakwood Ave
- 5421 Mohawk St
- 5421 Powhattan St
- 5353 Comanche St
- 5316 Comanche St
- 5219 Peninsula St
- 36434 Malibu Way
- 36645 Kay Ave
- 5128 Redwing St
- 5522 Mandan St
- 5144 Idyll Ln
- 36348 Teakwood Ave
- 36113 Risa Michele St
- 35940 Inspiration Dr
- 35702 Jenny Lynne Cir
- 36243 Lake Chase Blvd Unit 103
- 36137 Lake Chase Blvd Unit 201
- 36106 Lake Chase Blvd Unit 201
- 36113 Deer Creek Dr Unit 202
- 36106 Lake Chase Blvd
- 35743 Hillbrook Ave
- 36627 Eiland Blvd
- 36246 Delta Gold Ct
- 37059 Kings Crown Dr
- 35008 Ackley Trace
- 36544 Smithfield Ln
- 36887 Highland Meadows Ct
- 6400 Twin Bridges Dr
- 6300 Beverly Hls Dr
- 6346 Back Forty Loop
- 36390 Well Hill Way

