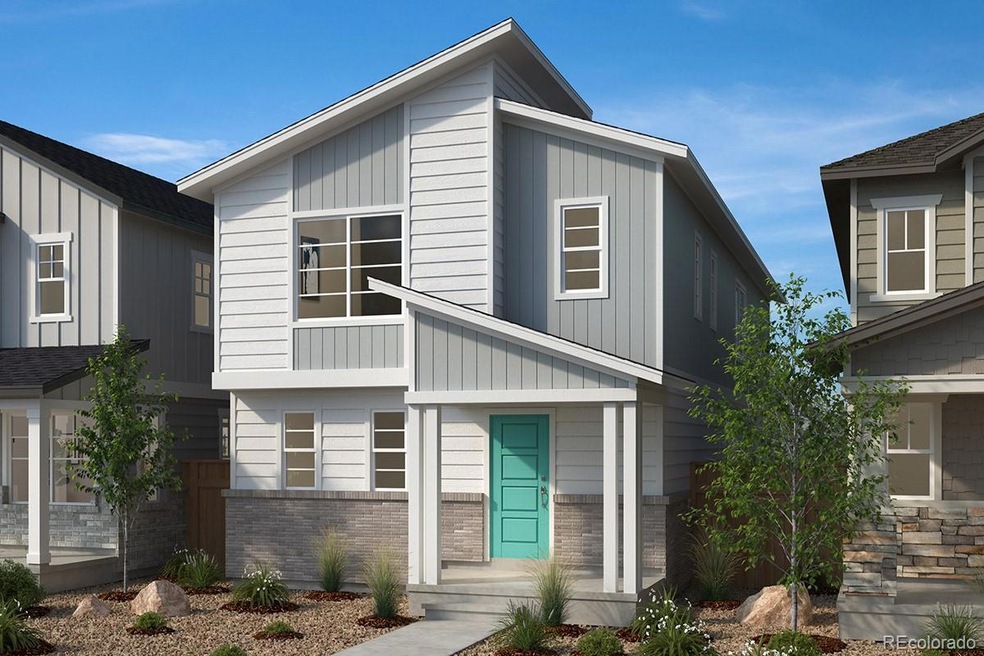5240 Denali Blvd Aurora, CO 80019
Estimated payment $3,518/month
Highlights
- New Construction
- Primary Bedroom Suite
- Clubhouse
- Located in a master-planned community
- Open Floorplan
- Loft
About This Home
Welcome to your dream home in the brand new and growing Windler community! This beautifully designed 2,088 sq. ft. residence offers a perfect blend of comfort, functionality and style. With 9’ ceilings enhancing the open layout, natural light pours into the spacious living areas, creating a warm and inviting atmosphere. This home includes 3 bedrooms and 2 bathrooms, an extended garage, private fenced side yard and a versatile flex space – perfect for a home office, gym, guest room or area for children to play. The luxurious primary suite offers a peaceful retreat with a large en-suite bathroom and generous walk-in closet. This home offers exciting community amenities, along with many parks and trails and close access to main highways and DIA. Your new home combines suburban tranquility with modern convenience. Team Lassen represents the seller/builder as a Transaction Broker.
Listing Agent
MB Team Lassen Brokerage Email: info@teamlassen.com,303-668-7007 Listed on: 05/28/2025
Home Details
Home Type
- Single Family
Year Built
- Built in 2025 | New Construction
Lot Details
- 3,609 Sq Ft Lot
- Landscaped
- Front Yard Sprinklers
HOA Fees
Parking
- 2 Car Attached Garage
- Insulated Garage
- Lighted Parking
Home Design
- Composition Roof
- Cement Siding
Interior Spaces
- 2,088 Sq Ft Home
- 2-Story Property
- Open Floorplan
- Wired For Data
- Double Pane Windows
- Living Room
- Loft
- Vinyl Flooring
- Sump Pump
- Fire and Smoke Detector
- Laundry Room
Kitchen
- Oven
- Microwave
- Dishwasher
- Kitchen Island
- Quartz Countertops
Bedrooms and Bathrooms
- 3 Bedrooms
- Primary Bedroom Suite
- Walk-In Closet
Schools
- Aurora Highlands Elementary And Middle School
- Vista Peak High School
Utilities
- Forced Air Heating and Cooling System
- Heating System Uses Natural Gas
- 220 Volts
- 110 Volts
- Natural Gas Connected
- Gas Water Heater
- High Speed Internet
- Cable TV Available
Listing and Financial Details
- Exclusions: NA
- Assessor Parcel Number R0225208
Community Details
Overview
- Association fees include ground maintenance, road maintenance, trash
- Windler Master Property Owners Association, Phone Number (303) 482-2213
- Windler Home Owners Association, Phone Number (303) 482-2213
- Built by KB Home
- Windler Subdivision
- Located in a master-planned community
Amenities
- Clubhouse
Recreation
- Community Playground
- Community Pool
- Park
Map
Home Values in the Area
Average Home Value in this Area
Property History
| Date | Event | Price | Change | Sq Ft Price |
|---|---|---|---|---|
| 05/28/2025 05/28/25 | For Sale | $516,626 | -- | $247 / Sq Ft |
Source: REcolorado®
MLS Number: 8078102
- 5242 Denali Blvd
- Delaney Plan at The Aurora Highlands
- Lapis Plan at The Aurora Highlands
- Twain Plan at The Aurora Highlands
- Noble Plan at The Aurora Highlands
- Coronado Plan at The Aurora Highlands
- Alexandrite Plan at The Aurora Highlands - Seasons
- Coral Plan at The Aurora Highlands
- Arlington Plan at The Aurora Highlands
- Yorktown Plan at The Aurora Highlands
- Citrine Plan at The Aurora Highlands
- Daniel Plan at The Aurora Highlands
- Pinecrest Plan at The Aurora Highlands
- Seth Plan at The Aurora Highlands
- Hemingway Plan at The Aurora Highlands
- 24751 E 38th Ave
- 24767 E 40th Ave
- 24725 E 41st Ave
- 24748 E 40th Ave
- 24791 E 38th Ave
- 23631 E 40th Ave
- 3357 N Duquesne Way
- 3464 N Irvington St
- 21937 E 39th Place
- 4744 N Perth St
- 21571 E 40th Ave
- 21450 E 46th Ave
- 4133 Malta St
- 20924 E 47th Ave
- 4318 Lisbon St
- 20851 E Scott Cir
- 4381 Kirk Ct
- 21547 E 55th Place
- 20791 E 52nd Ave
- 21650 E 56th Ave
- 20053 E 40th Ave
- 3831 N Himalaya Rd
- 21613 E 59th Place
- 20422 E 52nd Ave
- 20661 Randolph Place

