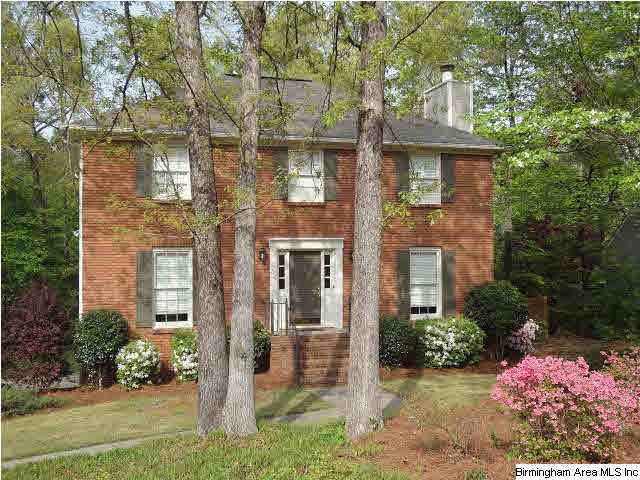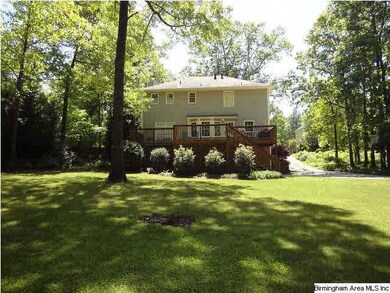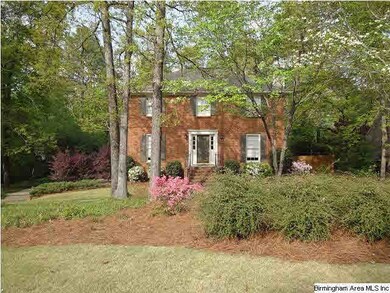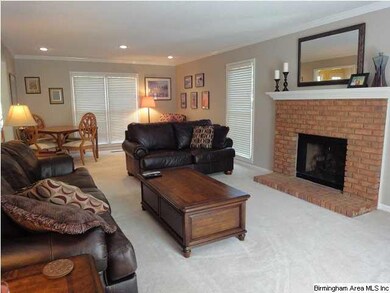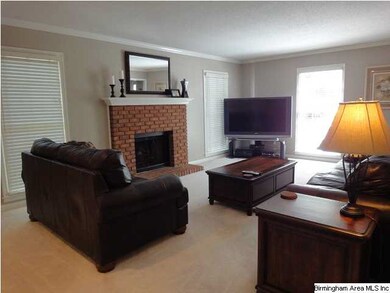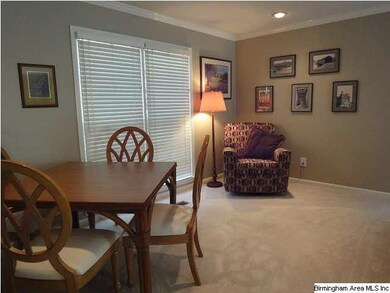
5240 Harvest Ridge Ln Birmingham, AL 35242
North Shelby County NeighborhoodHighlights
- Home Theater
- Deck
- Stone Countertops
- Inverness Elementary School Rated A
- Wood Flooring
- Den
About This Home
As of November 2017The ONE you've been waiting for! Updated 3BR/2.5BA with finished basement media/rec room. Fabulous, lush lot offers beautiful landscaping and a large, level and private backyard. All bedrooms upstairs including spacious master suite with 2 walk-in closets. Recent kitchen update includes GRANITE COUNTERS, TILE BACKSPLASH & STAINLESS APPLIANCES and features a large, butcher block island - perfect for food prep and breakfast bar - plus bay window breakfast area. Large great room features brick hearth fireplace with gas logs and the formal dining room is currently used as an office. Basement media room features a big screen projection TV (that remains) and is large enough for pool table, too! 2-car basement garage plus covered parking for a 3rd car underneath the deck. Zoned for award-winning Inverness Elementary & Oak Mt. Schools. Don't miss it!
Last Buyer's Agent
James Bearden
eXp Realty, LLC Central License #000092878
Home Details
Home Type
- Single Family
Est. Annual Taxes
- $1,576
Year Built
- 1985
Lot Details
- Interior Lot
- Sprinkler System
- Few Trees
HOA Fees
- $1 per month
Parking
- 2 Car Garage
- Basement Garage
Home Design
- Brick Exterior Construction
- Wood Siding
Interior Spaces
- 2-Story Property
- Crown Molding
- Ceiling Fan
- Wood Burning Fireplace
- Brick Fireplace
- Gas Fireplace
- Window Treatments
- Bay Window
- Family Room with Fireplace
- Dining Room
- Home Theater
- Den
Kitchen
- Breakfast Bar
- Electric Oven
- Stove
- Built-In Microwave
- Dishwasher
- Stainless Steel Appliances
- Kitchen Island
- Stone Countertops
Flooring
- Wood
- Carpet
- Tile
Bedrooms and Bathrooms
- 3 Bedrooms
- Primary Bedroom Upstairs
- Walk-In Closet
- Split Vanities
- Bathtub and Shower Combination in Primary Bathroom
- Linen Closet In Bathroom
Laundry
- Laundry Room
- Laundry on main level
- Washer and Electric Dryer Hookup
Finished Basement
- Basement Fills Entire Space Under The House
- Recreation or Family Area in Basement
Outdoor Features
- Deck
Utilities
- Two cooling system units
- Forced Air Heating and Cooling System
- Two Heating Systems
- Heating System Uses Gas
- Gas Water Heater
- Septic Tank
Community Details
Listing and Financial Details
- Assessor Parcel Number 10-1-12-0-077-076.000
Ownership History
Purchase Details
Home Financials for this Owner
Home Financials are based on the most recent Mortgage that was taken out on this home.Purchase Details
Home Financials for this Owner
Home Financials are based on the most recent Mortgage that was taken out on this home.Purchase Details
Home Financials for this Owner
Home Financials are based on the most recent Mortgage that was taken out on this home.Similar Homes in the area
Home Values in the Area
Average Home Value in this Area
Purchase History
| Date | Type | Sale Price | Title Company |
|---|---|---|---|
| Warranty Deed | $265,000 | None Available | |
| Warranty Deed | $244,500 | None Available | |
| Warranty Deed | $170,000 | -- |
Mortgage History
| Date | Status | Loan Amount | Loan Type |
|---|---|---|---|
| Open | $212,000 | New Conventional | |
| Previous Owner | $244,500 | Adjustable Rate Mortgage/ARM | |
| Previous Owner | $40,000 | Credit Line Revolving | |
| Previous Owner | $171,000 | Unknown | |
| Previous Owner | $150,000 | No Value Available |
Property History
| Date | Event | Price | Change | Sq Ft Price |
|---|---|---|---|---|
| 11/03/2017 11/03/17 | Sold | $265,000 | -1.7% | $131 / Sq Ft |
| 09/29/2017 09/29/17 | For Sale | $269,500 | +10.2% | $133 / Sq Ft |
| 06/19/2013 06/19/13 | Sold | $244,500 | 0.0% | -- |
| 05/15/2013 05/15/13 | Pending | -- | -- | -- |
| 05/09/2013 05/09/13 | For Sale | $244,500 | -- | -- |
Tax History Compared to Growth
Tax History
| Year | Tax Paid | Tax Assessment Tax Assessment Total Assessment is a certain percentage of the fair market value that is determined by local assessors to be the total taxable value of land and additions on the property. | Land | Improvement |
|---|---|---|---|---|
| 2024 | $1,576 | $35,820 | $0 | $0 |
| 2023 | $1,400 | $32,760 | $0 | $0 |
| 2022 | $1,327 | $31,080 | $0 | $0 |
| 2021 | $1,203 | $28,280 | $0 | $0 |
| 2020 | $1,140 | $26,840 | $0 | $0 |
| 2019 | $1,123 | $26,460 | $0 | $0 |
| 2017 | $1,060 | $25,020 | $0 | $0 |
| 2015 | $931 | $22,100 | $0 | $0 |
| 2014 | $912 | $21,660 | $0 | $0 |
Agents Affiliated with this Home
-
J
Seller's Agent in 2017
James Bearden
eXp Realty, LLC Central
-

Buyer's Agent in 2017
Mark Bishop
Keller Williams Realty Vestavia
(205) 994-1621
139 in this area
289 Total Sales
-

Seller's Agent in 2013
Sherry Frye
ARC Realty 280
(205) 266-6684
46 in this area
165 Total Sales
Map
Source: Greater Alabama MLS
MLS Number: 563329
APN: 10-1-12-0-007-076-000
- 5207 Harvest Ridge Ln
- 5171 Redfern Way
- 5378 Harvest Ridge Ln
- 3028 Brookhill Dr
- 3020 Brookhill Dr
- 3073 Brookhill Dr
- 605 Cherokee Cir
- 5349 Harvest Ridge Ln
- 5113 S Broken Bow Dr
- 1148 Barkley Ln
- 3109 Brookhill Dr
- 3114 Keystone Dr
- 2336 Woodland Cir
- 1025 Barkley Dr
- 133 Biltmore Dr
- 5032 Stone Bridge Ln
- 129 Biltmore Dr
- 3132 Brookhill Dr
- 4905 Keith Dr
- 4826 Keith Dr
