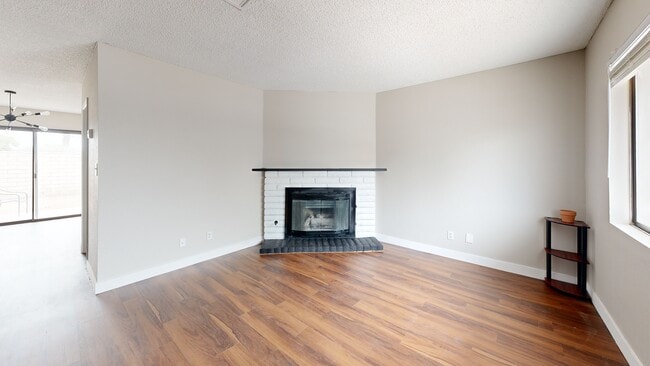
$155,000 Under Contract
- 2 Beds
- 1 Bath
- 816 Sq Ft
- 5229 Indian River Dr
- Unit 237
- Las Vegas, NV
Unbeatable Deal at $155K – Pay for a 1-Bedroom and Get 2! ?? This clean and well-maintained 2-bedroom, 1-bath condo in the guard-gated Bella Vita community is an incredible find at only $155K. At this price, you’re basically getting a second bedroom for free!The unit is partially furnished and has been freshly painted, making it feel fresh and ready for you to move in. With over 1,160
Yvonne Khoo eXp Realty





