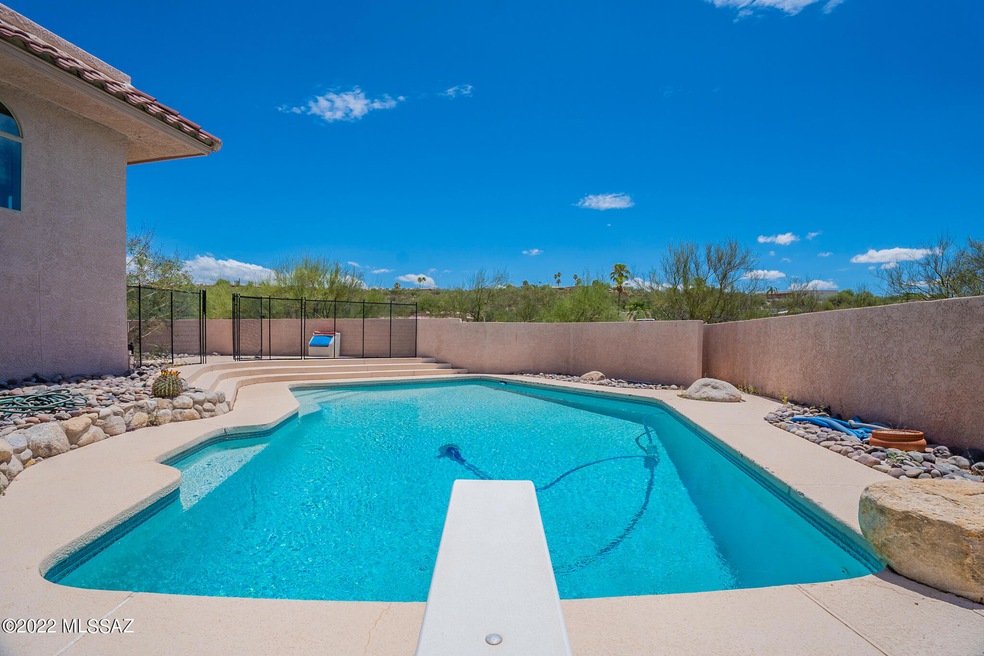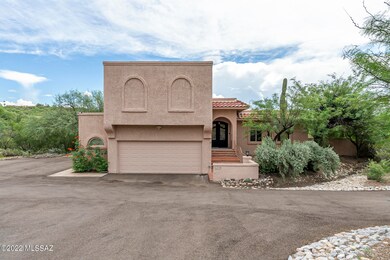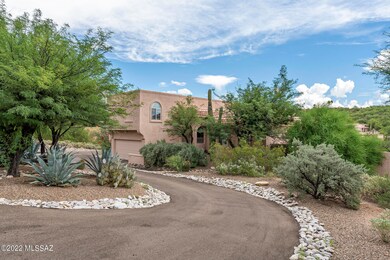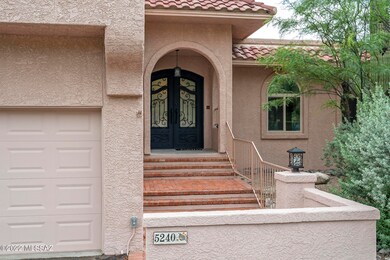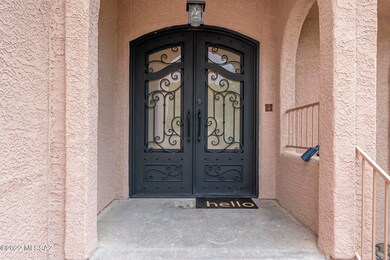
5240 N Apache Hills Trail Tucson, AZ 85750
Highlights
- Private Pool
- Multiple Garages
- 0.64 Acre Lot
- Ventana Vista Elementary School Rated A
- City View
- Deck
About This Home
As of January 2023Beautifully Remodeled Multi-Level Home on almost 3/4 acre lot in District 16 overlooking a peaceful Foothills Canyon. This 5 Bedroom 2.5 Bath Home with 2.5 Car Garage & extended slab parking is one you won't want to miss. Enter this home through the amazing Wrought Iron Double Entry Door. Feast your eyes on the completely remodeled Gourmet Kitchen w/Granite Countertops, upgraded Cabinetry, Stainless Steel Appliances, & Wood Like Tile flooring. Huge Walk-In Pantry. Nice Cozy Living Room off Kitchen with Great Brick Fireplace & Book Shelves. Large Covered Patio off Living Room. Eat-In Kitchen looks over backyard & Canyon with access to deck. Private deck off Primary Suite. Workshop in 2.5 Garage. Spectacular City & Mtn views. Sparkling Diving Pool rounds out this amazing home
Last Agent to Sell the Property
Amy Plotts
Keller Williams, Professional Partners Listed on: 08/02/2022

Home Details
Home Type
- Single Family
Est. Annual Taxes
- $3,915
Year Built
- Built in 1985
Lot Details
- 0.64 Acre Lot
- Lot Dimensions are 124x208x164x186
- Lot includes common area
- Wrought Iron Fence
- Block Wall Fence
- Drip System Landscaping
- Paved or Partially Paved Lot
- Landscaped with Trees
- Garden
- Back and Front Yard
- Property is zoned Pima County - CR1
HOA Fees
- $34 Monthly HOA Fees
Property Views
- City
- Mountain
- Desert
Home Design
- Spanish Architecture
- Mediterranean Architecture
- Frame With Stucco
- Tile Roof
- Built-Up Roof
Interior Spaces
- 2,413 Sq Ft Home
- Property has 2 Levels
- Ceiling Fan
- Wood Burning Fireplace
- Double Pane Windows
- Entrance Foyer
- Living Room with Fireplace
- Dining Area
- Workshop
- Storage
- Fire and Smoke Detector
Kitchen
- Walk-In Pantry
- Convection Oven
- Electric Cooktop
- Microwave
- Dishwasher
- Granite Countertops
- Disposal
Flooring
- Carpet
- Ceramic Tile
Bedrooms and Bathrooms
- 5 Bedrooms
- Walk-In Closet
- Dual Vanity Sinks in Primary Bathroom
- Separate Shower in Primary Bathroom
- Soaking Tub
- Bathtub with Shower
- Exhaust Fan In Bathroom
Laundry
- Laundry closet
- Electric Dryer Hookup
Parking
- 2 Car Garage
- Multiple Garages
- Extra Deep Garage
- Garage Door Opener
- Driveway
Eco-Friendly Details
- North or South Exposure
Outdoor Features
- Private Pool
- Deck
- Covered Patio or Porch
Schools
- Ventana Vista Elementary School
- Esperero Canyon Middle School
- Catalina Fthls High School
Utilities
- Forced Air Heating and Cooling System
- Electric Water Heater
- High Speed Internet
Community Details
Overview
- Association fees include common area maintenance
- Sunrise Territory Vi Association, Phone Number (520) 623-2324
- Fairfield Community
- Sunrise Territory Village Subdivision
- The community has rules related to deed restrictions
Recreation
- Hiking Trails
Ownership History
Purchase Details
Home Financials for this Owner
Home Financials are based on the most recent Mortgage that was taken out on this home.Purchase Details
Home Financials for this Owner
Home Financials are based on the most recent Mortgage that was taken out on this home.Purchase Details
Home Financials for this Owner
Home Financials are based on the most recent Mortgage that was taken out on this home.Purchase Details
Home Financials for this Owner
Home Financials are based on the most recent Mortgage that was taken out on this home.Purchase Details
Home Financials for this Owner
Home Financials are based on the most recent Mortgage that was taken out on this home.Purchase Details
Home Financials for this Owner
Home Financials are based on the most recent Mortgage that was taken out on this home.Similar Homes in Tucson, AZ
Home Values in the Area
Average Home Value in this Area
Purchase History
| Date | Type | Sale Price | Title Company |
|---|---|---|---|
| Warranty Deed | $600,000 | Signature Title Agency | |
| Warranty Deed | -- | Catalina Title Agency | |
| Interfamily Deed Transfer | -- | Catalina Title Agency | |
| Warranty Deed | $490,000 | Catalina Title Agency | |
| Cash Sale Deed | $282,000 | Fidelity National Title Agen | |
| Corporate Deed | -- | -- | |
| Warranty Deed | -- | -- | |
| Warranty Deed | $286,000 | Long Title Agency |
Mortgage History
| Date | Status | Loan Amount | Loan Type |
|---|---|---|---|
| Open | $75,000 | New Conventional | |
| Open | $540,000 | New Conventional | |
| Previous Owner | $492,000 | New Conventional | |
| Previous Owner | $465,500 | New Conventional | |
| Previous Owner | $93,000 | Credit Line Revolving | |
| Previous Owner | $292,500 | Balloon | |
| Previous Owner | $256,900 | Unknown | |
| Previous Owner | $256,000 | New Conventional |
Property History
| Date | Event | Price | Change | Sq Ft Price |
|---|---|---|---|---|
| 01/18/2023 01/18/23 | Sold | $600,000 | +0.2% | $249 / Sq Ft |
| 12/08/2022 12/08/22 | Pending | -- | -- | -- |
| 12/03/2022 12/03/22 | Price Changed | $599,000 | -0.2% | $248 / Sq Ft |
| 09/20/2022 09/20/22 | Price Changed | $599,900 | -2.5% | $249 / Sq Ft |
| 09/03/2022 09/03/22 | Price Changed | $615,000 | -1.6% | $255 / Sq Ft |
| 08/15/2022 08/15/22 | Price Changed | $625,000 | -3.8% | $259 / Sq Ft |
| 08/02/2022 08/02/22 | For Sale | $650,000 | +32.7% | $269 / Sq Ft |
| 12/04/2020 12/04/20 | Sold | $490,000 | 0.0% | $203 / Sq Ft |
| 11/04/2020 11/04/20 | Pending | -- | -- | -- |
| 10/01/2020 10/01/20 | For Sale | $490,000 | +73.8% | $203 / Sq Ft |
| 05/16/2012 05/16/12 | Sold | $282,000 | 0.0% | $117 / Sq Ft |
| 04/16/2012 04/16/12 | Pending | -- | -- | -- |
| 01/01/2012 01/01/12 | For Sale | $282,000 | -- | $117 / Sq Ft |
Tax History Compared to Growth
Tax History
| Year | Tax Paid | Tax Assessment Tax Assessment Total Assessment is a certain percentage of the fair market value that is determined by local assessors to be the total taxable value of land and additions on the property. | Land | Improvement |
|---|---|---|---|---|
| 2025 | $4,210 | $44,538 | -- | -- |
| 2024 | $4,210 | $42,417 | -- | -- |
| 2023 | $3,879 | $40,397 | $0 | $0 |
| 2022 | $3,879 | $38,474 | $0 | $0 |
| 2021 | $3,915 | $34,897 | $0 | $0 |
| 2020 | $3,905 | $34,897 | $0 | $0 |
| 2019 | $3,615 | $33,814 | $0 | $0 |
| 2018 | $3,570 | $30,899 | $0 | $0 |
| 2017 | $3,661 | $30,899 | $0 | $0 |
| 2016 | $3,524 | $29,427 | $0 | $0 |
| 2015 | $3,215 | $28,026 | $0 | $0 |
Agents Affiliated with this Home
-
A
Seller's Agent in 2023
Amy Plotts
Keller Williams, Professional Partners
-
Amy Perez

Buyer's Agent in 2023
Amy Perez
RE/MAX
(520) 999-1160
7 in this area
90 Total Sales
-
William Ambrosio
W
Seller's Agent in 2020
William Ambrosio
Long Realty
(520) 306-7743
8 in this area
34 Total Sales
-
R
Buyer's Agent in 2020
Rochelle Browne
Realty Executives Southern AZ
-
Josh Berkley

Buyer Co-Listing Agent in 2020
Josh Berkley
Keller Williams Southern Arizona
(520) 559-4399
5 in this area
928 Total Sales
-
Charles Weasner
C
Seller's Agent in 2012
Charles Weasner
Long Realty
(520) 299-2201
9 in this area
14 Total Sales
Map
Source: MLS of Southern Arizona
MLS Number: 22220279
APN: 109-10-0580
- 5225 N Post Trail
- 5271 N Fort Yuma Trail
- 5409 N Fort Yuma Trail
- 5448 N Paseo Sonoyta
- 5346 N Paseo Sonoyta
- 5354 N Paseo Sonoyta
- 5671 E Camino Del Tronido
- 5100 N Placita Del Lazo
- 5096 N Placita Del Lazo
- 5590 N Cimarron Vista Ct Unit 93
- 5012 N Camino Del Lazo
- 5400 N Via Velazquez
- 5477 N Via Frassino
- 5289 N Via Sempreverde
- 4741 N Paseo Sonoyta
- 6015 E Paseo Ventoso
- 6539 E Via Amable
- 4701 N Calle Milana
- 5420 N Suncrest Place
- 4601 N Paseo Tubutama
