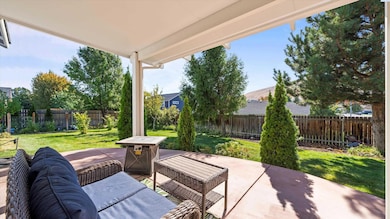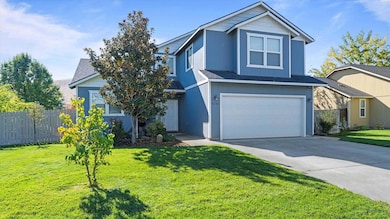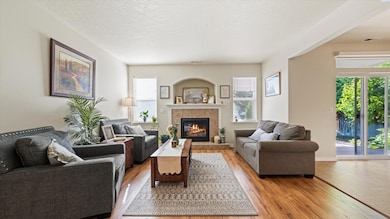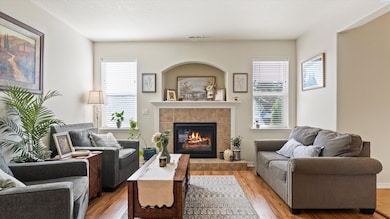
5241 Chris St West Richland, WA 99353
Estimated payment $3,146/month
Highlights
- Fruit Trees
- Vaulted Ceiling
- Covered Patio or Porch
- Wiley Elementary School Rated A-
- Bonus Room
- 2 Car Attached Garage
About This Home
MLS# 288103- Beautifully Maintained Home with Multiple Bonus Spaces & Backyard Oasis! Welcome home to this charming and well-cared-for 3 Bedroom 2.5 Bath, nestled in a peaceful West Richland neighborhood within the Wiley Elementary District! Ideally located for easy access to shopping, parks, major commuter routes, & more. The main level features the Owner's Suite with spacious en suite bath, dual vanities, and a large walk-in closet. Enjoy cozy evenings by the gas fireplace in the inviting living room, which opens to a bright dining area & kitchen with window view of the side yard. The laundry room and half bath conveniently complete the main floor. Upstairs, you'll find a large bonus room, an additional versatile flex space, two more bedrooms, and the 2nd full bath - providing a multitude of options for family, working space, hobbies, or guests! Step outside to a beautifully curated backyard featuring a large covered patio, and shaded by mature fruit trees - including apple, pear, and peach varieties (list available upon request), plus berry bushes. This bountiful outdoor space provides varied and year-round enjoyment, plus a great foundation for expanding garden area, or other potential to create your own outdoor retreat - experience it yourself to fully imagine all the possibilities! Additional highlights include a newer HVAC and security cameras with full property exterior coverage, for your peace of mind. This home combines comfort, convenience, and community living - don't miss your chance to make this wonderful property yours!
Home Details
Home Type
- Single Family
Est. Annual Taxes
- $5,450
Year Built
- Built in 2007
Lot Details
- 10,019 Sq Ft Lot
- Fenced
- Fruit Trees
Parking
- 2 Car Attached Garage
Home Design
- Composition Shingle Roof
Interior Spaces
- 2,450 Sq Ft Home
- 2-Story Property
- Vaulted Ceiling
- Bonus Room
- Storage
- Crawl Space
Kitchen
- Oven or Range
- Microwave
- Dishwasher
- Disposal
Bedrooms and Bathrooms
- 3 Bedrooms
Outdoor Features
- Covered Patio or Porch
Map
Home Values in the Area
Average Home Value in this Area
Tax History
| Year | Tax Paid | Tax Assessment Tax Assessment Total Assessment is a certain percentage of the fair market value that is determined by local assessors to be the total taxable value of land and additions on the property. | Land | Improvement |
|---|---|---|---|---|
| 2024 | $5,181 | $480,470 | $95,000 | $385,470 |
| 2023 | $5,181 | $456,300 | $50,000 | $406,300 |
| 2022 | $4,367 | $362,540 | $50,000 | $312,540 |
| 2021 | $4,136 | $331,290 | $50,000 | $281,290 |
| 2020 | $4,144 | $300,030 | $50,000 | $250,030 |
| 2019 | $3,161 | $289,610 | $50,000 | $239,610 |
| 2018 | $3,121 | $232,400 | $40,000 | $192,400 |
| 2017 | $2,801 | $200,330 | $40,000 | $160,330 |
| 2016 | $2,673 | $200,330 | $40,000 | $160,330 |
| 2015 | $2,692 | $200,330 | $40,000 | $160,330 |
| 2014 | -- | $200,330 | $40,000 | $160,330 |
| 2013 | -- | $200,330 | $40,000 | $160,330 |
Property History
| Date | Event | Price | List to Sale | Price per Sq Ft | Prior Sale |
|---|---|---|---|---|---|
| 11/21/2025 11/21/25 | Price Changed | $509,900 | -1.9% | $208 / Sq Ft | |
| 10/09/2025 10/09/25 | For Sale | $519,900 | +64.5% | $212 / Sq Ft | |
| 06/21/2019 06/21/19 | Sold | $316,000 | -4.2% | $131 / Sq Ft | View Prior Sale |
| 05/26/2019 05/26/19 | Pending | -- | -- | -- | |
| 05/15/2019 05/15/19 | Price Changed | $329,900 | -3.0% | $137 / Sq Ft | |
| 05/10/2019 05/10/19 | For Sale | $340,000 | -- | $141 / Sq Ft |
Purchase History
| Date | Type | Sale Price | Title Company |
|---|---|---|---|
| Warranty Deed | $367,634 | Stewart Title Company | |
| Warranty Deed | $187,990 | Benton Franklin Titl | |
| Quit Claim Deed | -- | Benton Franklin Titl |
Mortgage History
| Date | Status | Loan Amount | Loan Type |
|---|---|---|---|
| Open | $306,520 | New Conventional | |
| Previous Owner | $155,950 | Purchase Money Mortgage |
About the Listing Agent

Since 2005 & years of experience in Real Estate, I've helped 1,000+ people with their real estate Goals & Dreams in Residential, Commercial, Land Development, Recreational & Mountain Properties.
I have also done consulting work for an International Leadership & Premier Character Development Company as a Trainer & Marketing Director.
Outside of my passion for work & helping people achieve their goals & dreams. I love spending time with my Wife & 2 daughters, my friends, boating, fishing,
Shawn's Other Listings
Source: Pacific Regional MLS
MLS Number: 288103
APN: 118981060000003
- 3538 Curtis Dr
- 5600 Kirkwood Ln
- 5507 Monica St
- 3910 Curtis Dr
- 5105 Holly Way
- 3909 Curtis Dr
- 6461 Keene Rd
- 3143 Iris St
- 1120 Keene Rd
- 4530 Sunglow Ct
- 5705 Aspen Dr
- 5504 Warbler Ln
- 5420 Hershey Ln
- 5330 Hershey Ln
- 6062 Juneberry Dr
- 8195 Lennox St
- 8410 Lennox St
- 8184 Lennox St
- 2115 Blue Jay Ln
- 6450 Keene Rd
- 1610 Teal Ct
- 4711 N Dallas Rd
- 3202 Bing St
- 8152 Paradise Way
- 3003 Queensgate Dr
- 4335 Fallon Dr
- 31 N 46th Ave Unit A
- 8000 Paradise Way
- 2550 Duportail St
- 2555 Duportail St
- 2513 Duportail St
- 905 Winslow Ave
- 1032 Winslow Ave
- 2555 Bella Colla Ln
- 2201 Storehouse Ave
- 4497 Starlit Ln
- Tbd Lee Blvd
- 3923 Highview St
- 3047 Bluffs Dr
- 3757 Barbera St






