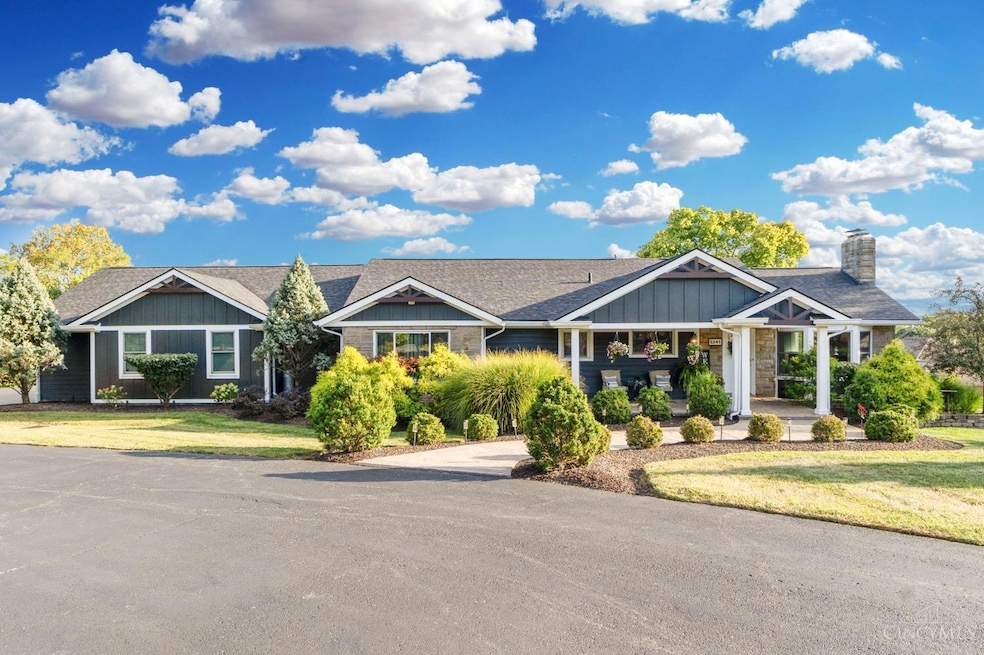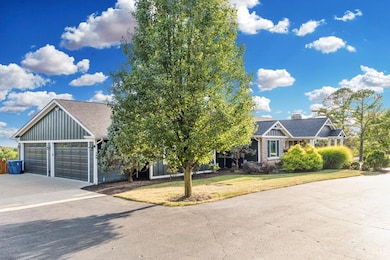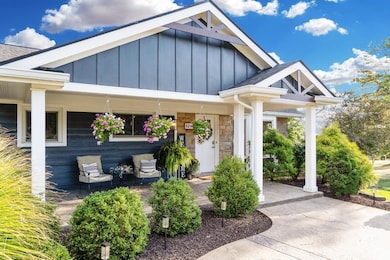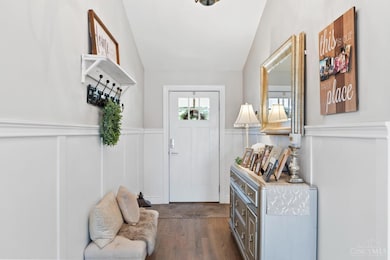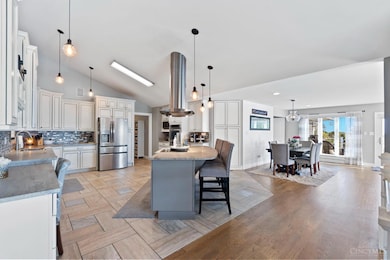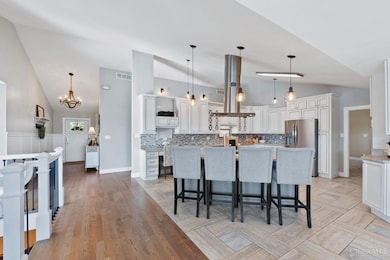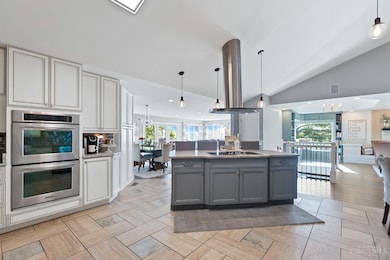5241 Hamilton Mason Rd Liberty Township, OH 45011
West Chester Township NeighborhoodEstimated payment $6,764/month
Highlights
- Media Room
- Eat-In Gourmet Kitchen
- City View
- Endeavor Elementary School Rated A
- Sitting Area In Primary Bedroom
- 0.86 Acre Lot
About This Home
Great NEW price! High end updates with forever in mind. Situated on almost 1 acre prime location w/ gorgeous evening city views, it combines luxury, comfort, and function in every detail. Car or Hobby enthusiasts will love the 8-car heated & insulated garage, while the exterior shines with all-new Hardie board siding & roof. Inside, enjoy almost 5,000 finished sq ft, highlighted by a brand-new 4 season retreat off the main-floor primary suite complete with skylights, heated floors, and its own climate control. Custom features throughout include accent walls, built-in bookcases, laundry cubbies, and a dream primary closet. The walk-out lower level is designed for hosting or extended stays, featuring 2 bedrooms with ensuite baths, a quartz-topped bar, media room, and cozy fireplace. Step outside to enjoy the new composite 2-tier deck or covered patio, all while soaking enjoying the large fenced in lot. From top to bottom, this home radiates pride ownership & ready for immediate occupancy
Home Details
Home Type
- Single Family
Est. Annual Taxes
- $11,598
Year Built
- Built in 1956
Lot Details
- 0.86 Acre Lot
- Lot Dimensions are 171x219
- Wood Fence
Parking
- 8 Car Attached Garage
- Garage Door Opener
- Driveway
Home Design
- Ranch Style House
- Poured Concrete
- Shingle Roof
Interior Spaces
- 4,709 Sq Ft Home
- Wet Bar
- Bookcases
- Crown Molding
- Ceiling height of 9 feet or more
- Ceiling Fan
- Recessed Lighting
- Self Contained Fireplace Unit Or Insert
- Brick Fireplace
- Vinyl Clad Windows
- Double Hung Windows
- French Doors
- Panel Doors
- Family Room with Fireplace
- 2 Fireplaces
- Living Room with Fireplace
- Media Room
- Sun or Florida Room
- City Views
Kitchen
- Eat-In Gourmet Kitchen
- Breakfast Bar
- Electric Cooktop
- Microwave
- Dishwasher
- Wine Cooler
- Kitchen Island
- Solid Wood Cabinet
- Disposal
Flooring
- Wood
- Laminate
- Marble
- Tile
Bedrooms and Bathrooms
- 4 Bedrooms
- Sitting Area In Primary Bedroom
- Walk-In Closet
- Heated Floor in Bathroom
- Dual Vanity Sinks in Primary Bathroom
- Double Shower
- Built-In Shower Bench
Finished Basement
- Walk-Out Basement
- Basement Fills Entire Space Under The House
- Sump Pump
- Fireplace in Basement
Home Security
- Smart Thermostat
- Fire and Smoke Detector
Accessible Home Design
- Smart Technology
Outdoor Features
- Tiered Deck
- Covered Deck
- Exterior Lighting
- Porch
Utilities
- Central Air
- Heating Available
- Programmable Thermostat
- 220 Volts
- Gas Available at Street
- Electric Water Heater
- Cable TV Available
Community Details
- No Home Owners Association
Map
Home Values in the Area
Average Home Value in this Area
Tax History
| Year | Tax Paid | Tax Assessment Tax Assessment Total Assessment is a certain percentage of the fair market value that is determined by local assessors to be the total taxable value of land and additions on the property. | Land | Improvement |
|---|---|---|---|---|
| 2024 | $11,518 | $279,450 | $22,130 | $257,320 |
| 2023 | $11,437 | $275,800 | $22,130 | $253,670 |
| 2022 | $10,597 | $189,170 | $22,130 | $167,040 |
| 2021 | $9,545 | $181,220 | $22,130 | $159,090 |
| 2020 | $9,772 | $181,220 | $22,130 | $159,090 |
| 2019 | $11,523 | $120,240 | $22,510 | $97,730 |
| 2018 | $6,803 | $120,240 | $22,510 | $97,730 |
| 2017 | $6,911 | $120,240 | $22,510 | $97,730 |
| 2016 | $6,413 | $104,850 | $22,510 | $82,340 |
| 2015 | $6,409 | $104,850 | $22,510 | $82,340 |
| 2014 | $5,884 | $104,850 | $22,510 | $82,340 |
| 2013 | $5,884 | $93,630 | $17,390 | $76,240 |
Property History
| Date | Event | Price | List to Sale | Price per Sq Ft | Prior Sale |
|---|---|---|---|---|---|
| 11/05/2025 11/05/25 | For Sale | $1,032,000 | -6.2% | $219 / Sq Ft | |
| 10/10/2025 10/10/25 | Price Changed | $1,099,900 | -3.1% | $234 / Sq Ft | |
| 10/01/2025 10/01/25 | Price Changed | $1,135,000 | -4.2% | $241 / Sq Ft | |
| 09/19/2025 09/19/25 | Price Changed | $1,185,000 | -0.8% | $252 / Sq Ft | |
| 09/12/2025 09/12/25 | For Sale | $1,195,000 | +109.6% | $254 / Sq Ft | |
| 09/06/2017 09/06/17 | Off Market | $570,000 | -- | -- | |
| 06/08/2017 06/08/17 | Sold | $570,000 | -4.8% | $121 / Sq Ft | View Prior Sale |
| 06/06/2017 06/06/17 | Pending | -- | -- | -- | |
| 05/31/2017 05/31/17 | For Sale | $599,000 | 0.0% | $127 / Sq Ft | |
| 05/22/2017 05/22/17 | Pending | -- | -- | -- | |
| 04/04/2017 04/04/17 | For Sale | $599,000 | +5.1% | $127 / Sq Ft | |
| 03/31/2017 03/31/17 | Off Market | $570,000 | -- | -- | |
| 02/13/2017 02/13/17 | Price Changed | $599,000 | -2.6% | $127 / Sq Ft | |
| 01/04/2017 01/04/17 | Price Changed | $615,000 | -5.4% | $131 / Sq Ft | |
| 11/01/2016 11/01/16 | For Sale | $650,000 | +109.7% | $138 / Sq Ft | |
| 09/25/2012 09/25/12 | Off Market | $310,000 | -- | -- | |
| 06/27/2012 06/27/12 | Sold | $310,000 | -6.0% | $66 / Sq Ft | View Prior Sale |
| 05/25/2012 05/25/12 | Pending | -- | -- | -- | |
| 05/16/2012 05/16/12 | For Sale | $329,900 | -- | $70 / Sq Ft |
Purchase History
| Date | Type | Sale Price | Title Company |
|---|---|---|---|
| Warranty Deed | $570,000 | Prodigy Title Agency | |
| Interfamily Deed Transfer | -- | Attorney | |
| Warranty Deed | $310,000 | None Available | |
| Interfamily Deed Transfer | -- | Attorney | |
| Warranty Deed | $300,000 | Attorney | |
| Limited Warranty Deed | $175,000 | Attorney | |
| Sheriffs Deed | $175,000 | None Available | |
| Interfamily Deed Transfer | -- | None Available | |
| Warranty Deed | $176,000 | -- | |
| Interfamily Deed Transfer | -- | Tri State Title Llc | |
| Interfamily Deed Transfer | $178,000 | -- |
Mortgage History
| Date | Status | Loan Amount | Loan Type |
|---|---|---|---|
| Open | $513,000 | New Conventional | |
| Previous Owner | $294,500 | Purchase Money Mortgage | |
| Previous Owner | $240,000 | Purchase Money Mortgage | |
| Previous Owner | $268,000 | Fannie Mae Freddie Mac | |
| Previous Owner | $158,400 | Fannie Mae Freddie Mac | |
| Previous Owner | $180,000 | Purchase Money Mortgage | |
| Previous Owner | $142,400 | Purchase Money Mortgage |
Source: MLS of Greater Cincinnati (CincyMLS)
MLS Number: 1854564
APN: M5620-049-000-016
- 7123 High Saddle Ct
- 7230 Walnut Creek Dr
- 0 Walnut Creek Dr Unit 1850153
- 7229 W Hartford Ct
- 7392 Wheatland Meadow Ct
- 6993 Clawson Ridge Ct
- 5146 Mountview Ct
- 5577 Dove Ln
- 5168 Grandin Ridge Dr
- 7144 Lookout Ct
- 5108 Grandin Ridge Dr
- 7001 Tarragon Ct
- 7077 Parliament Place
- 7176 Crown Pointe Dr
- 7717 Whitehall Cir W
- 7257 Clawson Ct
- 8330 Park Place
- 6674 Southampton Ln
- 5158 Grandin Ridge Dr
- 7905 Pinnacle Point Dr
- 7969 Bobtail Ct
- 4700 Lakes Edge Dr
- 6290 Winding Creek Blvd
- 2515 Fox Sedge Way
- 6588 Taylor Trace Ln
- 8157 Foxdale Ct
- 6518 Middleshire Ct
- 6615 Fountains Blvd
- 6656 Fountains Blvd
- 7181 Liberty Dr W
- 9050 W Chester Blvd
- 6757 Lakeside Dr
- 8197 Meeting St
- 7777 Wildbranch Rd
- 8859 Eagleview Dr Unit 10
- 6840 Lakota Pointe Ln
- 5 Fall Wood Dr
- 8892 Eagleview Dr Unit 8892 Eagleview Dr.#12
