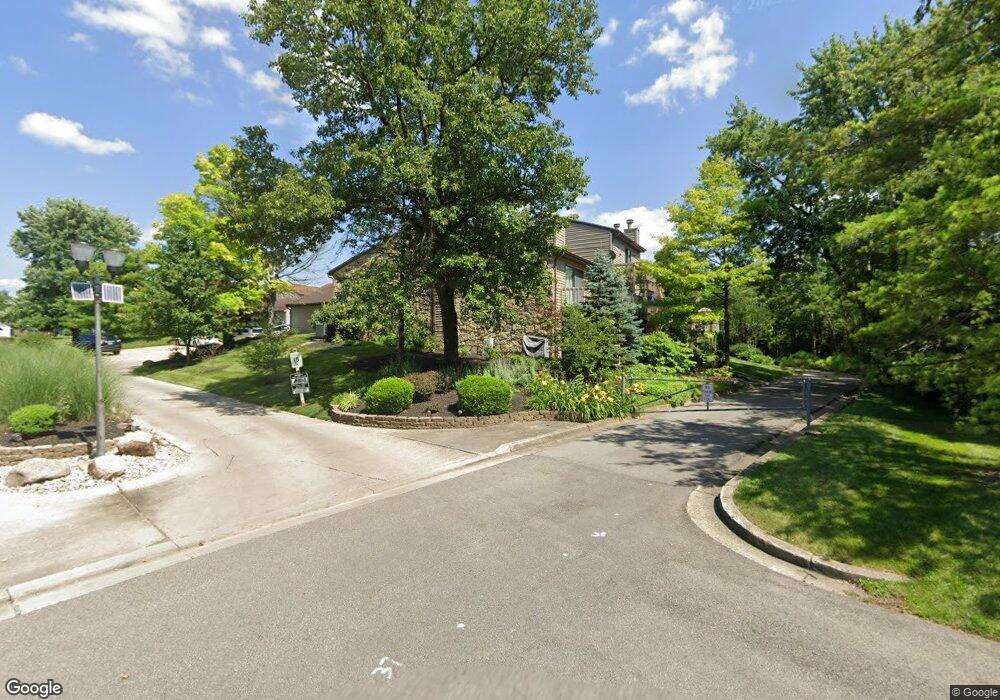5241 Pros Dr West Chester, OH 45069
West Chester Township NeighborhoodEstimated Value: $227,760 - $277,000
3
Beds
3
Baths
1,288
Sq Ft
$189/Sq Ft
Est. Value
About This Home
This home is located at 5241 Pros Dr, West Chester, OH 45069 and is currently estimated at $243,690, approximately $189 per square foot. 5241 Pros Dr is a home located in Butler County with nearby schools including Freedom Elementary School, Lakota Ridge Junior School, and Lakota West High School.
Create a Home Valuation Report for This Property
The Home Valuation Report is an in-depth analysis detailing your home's value as well as a comparison with similar homes in the area
Home Values in the Area
Average Home Value in this Area
Tax History Compared to Growth
Tax History
| Year | Tax Paid | Tax Assessment Tax Assessment Total Assessment is a certain percentage of the fair market value that is determined by local assessors to be the total taxable value of land and additions on the property. | Land | Improvement |
|---|---|---|---|---|
| 2024 | $2,223 | $63,160 | $8,400 | $54,760 |
| 2023 | $2,220 | $63,160 | $8,400 | $54,760 |
| 2022 | $2,029 | $44,360 | $8,400 | $35,960 |
| 2021 | $1,795 | $42,640 | $8,400 | $34,240 |
| 2020 | $1,838 | $42,640 | $8,400 | $34,240 |
| 2019 | $3,638 | $37,960 | $8,400 | $29,560 |
| 2018 | $1,662 | $37,960 | $8,400 | $29,560 |
| 2017 | $1,692 | $37,960 | $8,400 | $29,560 |
| 2016 | $1,796 | $37,960 | $8,400 | $29,560 |
| 2015 | $1,786 | $37,960 | $8,400 | $29,560 |
| 2014 | $1,747 | $37,960 | $8,400 | $29,560 |
| 2013 | $1,747 | $36,400 | $8,400 | $28,000 |
Source: Public Records
Map
Nearby Homes
- 5271 Pros Dr
- 5356 Pros Dr
- 5396 Leatherwood Dr
- 5365 Leaf Back Dr
- 5397 Leatherwood Dr
- 8135 Timbertree Way Unit 3
- 9002 Galewind Way Unit 9002
- 8395 Spring Valley Ct
- 8050 Tollbridge Ct
- 8512 Breezewood Ct
- 9202 Tranquility Ct
- 8397 Spring Valley Ct
- 9200 Tranquility Ct Unit 9200
- 4543 Spikerush Ln Unit 4543
- 5602 Plowshare Way
- 7956 Bobtail Ct
- 7904 Woodglen Dr
- 7832 Woodglen Dr
- Promenade Plus Plan at Bel Haven
- Provenance Plan at Bel Haven
