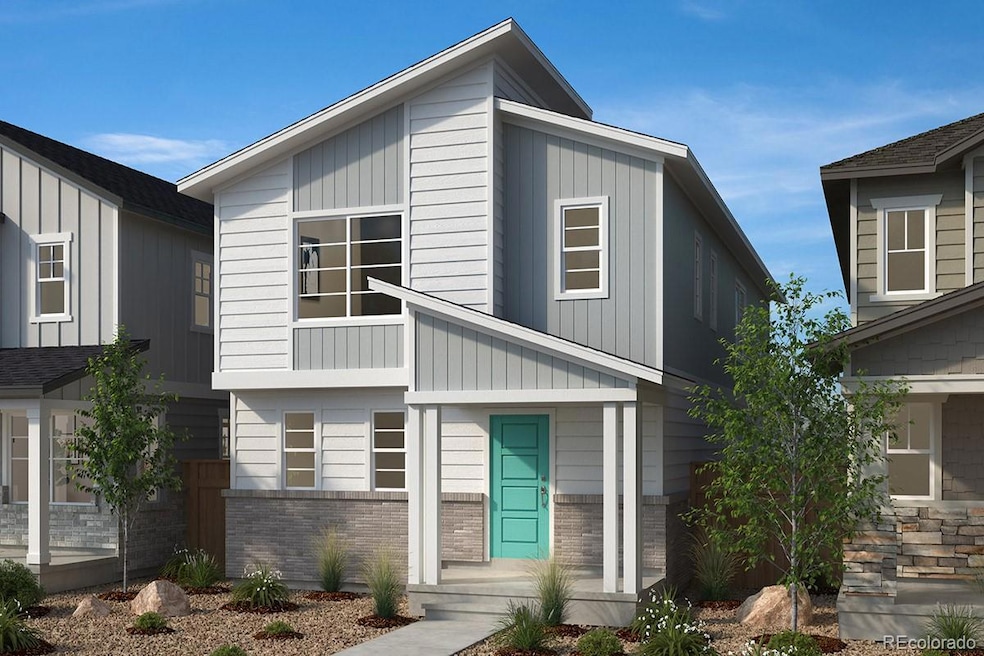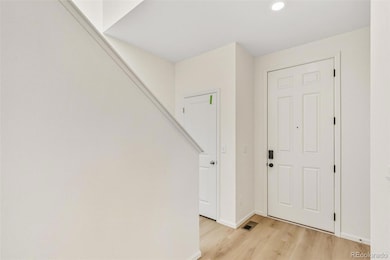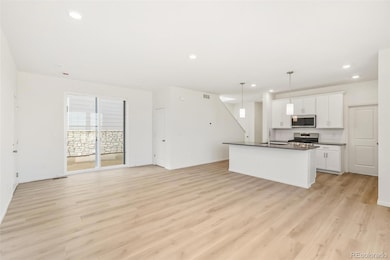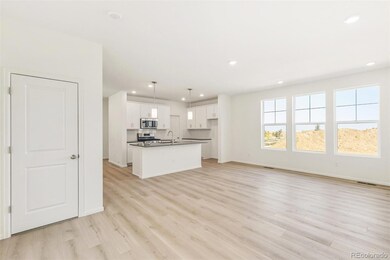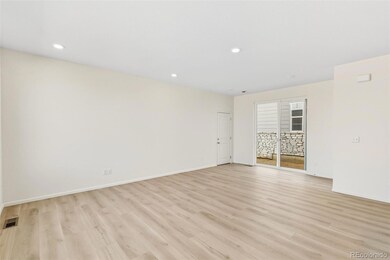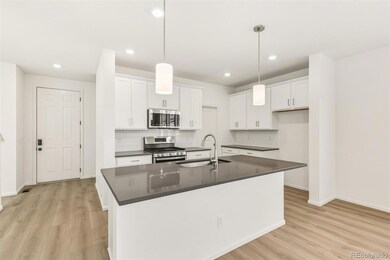5242 Denali Blvd Aurora, CO 80019
Estimated payment $3,117/month
Highlights
- New Construction
- Located in a master-planned community
- Open Floorplan
- Mariners Elementary School Rated A
- Primary Bedroom Suite
- Clubhouse
About This Home
Stunning Home with 1883 Floorplan – Spacious, Modern and Move-in Ready!
This thoughtfully designed 2-story home offers a perfect blend of comfort, style and functionality. Located in the brand-new sought-after neighborhood of Windler, this open and bright West facing home boasts 3 spacious bedrooms and 3 bathrooms, an extended 2-car garage, fenced private side yard, ample storage and much more! Flexible living space is provided to suit any lifestyle, whether you need extra bedrooms, a home office or a cozy retreat. Enjoy the open feel of 9’ ceilings on the first floor, flooding the room with light, making it a home perfect for entertaining.
The listing team represents seller/builder as a Transaction Broker.
Listing Agent
MB Team Lassen Brokerage Email: info@teamlassen.com,303-668-7007 Listed on: 05/28/2025
Home Details
Home Type
- Single Family
Year Built
- Built in 2025 | New Construction
Lot Details
- 3,609 Sq Ft Lot
- Landscaped
- Front Yard Sprinklers
HOA Fees
Parking
- 2 Car Attached Garage
- Insulated Garage
- Lighted Parking
Home Design
- Contemporary Architecture
- Composition Roof
- Cement Siding
Interior Spaces
- 1,883 Sq Ft Home
- 2-Story Property
- Open Floorplan
- Wired For Data
- Double Pane Windows
- Living Room
- Library
- Loft
- Vinyl Flooring
- Sump Pump
- Fire and Smoke Detector
- Laundry in unit
Kitchen
- Oven
- Microwave
- Dishwasher
- Kitchen Island
- Quartz Countertops
Bedrooms and Bathrooms
- 3 Bedrooms
- Primary Bedroom Suite
- Walk-In Closet
Schools
- Aurora Highlands Elementary And Middle School
- Vista Peak High School
Utilities
- Forced Air Heating and Cooling System
- Heating System Uses Natural Gas
- Natural Gas Connected
- Tankless Water Heater
- Gas Water Heater
- High Speed Internet
- Cable TV Available
Listing and Financial Details
- Exclusions: na
- Assessor Parcel Number R0225207
Community Details
Overview
- Association fees include ground maintenance, road maintenance, trash
- Windler Master Property Owners Association, Phone Number (303) 482-2213
- Windler Services Association, Phone Number (303) 482-2213
- Built by KB Home
- Windler Subdivision
- Located in a master-planned community
Amenities
- Clubhouse
Recreation
- Community Playground
- Community Pool
- Park
- Trails
Map
Home Values in the Area
Average Home Value in this Area
Property History
| Date | Event | Price | List to Sale | Price per Sq Ft |
|---|---|---|---|---|
| 10/01/2025 10/01/25 | Price Changed | $483,916 | -2.6% | $257 / Sq Ft |
| 05/28/2025 05/28/25 | For Sale | $496,777 | -- | $264 / Sq Ft |
Source: REcolorado®
MLS Number: 5418555
- 5240 Denali Blvd
- 24043 E 39th Ave
- 24745 E 41st Ave
- 24747 E 40th Ave
- 24725 E 41st Ave
- Citrine Plan at The Aurora Highlands
- Alexandrite Plan at The Aurora Highlands
- Arlington Plan at The Aurora Highlands
- 4121 N Haleyville St
- Daniel Plan at The Aurora Highlands
- Delaney Plan at The Aurora Highlands
- Coral Plan at The Aurora Highlands
- 24737 E 40th Ave
- 24780 E 39th Ave
- 24787 E 40th Ave
- Yorktown Plan at The Aurora Highlands
- Pinecrest Plan at The Aurora Highlands
- 24717 E 40th Ave
- Hemingway Plan at The Aurora Highlands
- Lapis Plan at The Aurora Highlands
- 3610 N Gold Bug St
- 3383 N Irvington St
- 22539 E 47th Dr
- 4721 N Valdai Ct
- 21966 E 42nd Place
- 4068 N Quatar Ct
- 3960 N Quatar Ct
- 22875 E 47th Ave
- 22855 E 47th Ave
- 22835 E 47th Ave
- 22645 E 47th Ave
- 22625 E 47th Ave
- 22605 E 47th Ave
- 4079 Perth St
- 21551 E 42nd Ave
- 4570 N Orleans St
- 4060 Orleans St
- 4601 N Orleans St
- 3881 Orleans St
- 4338 Orleans Ct
