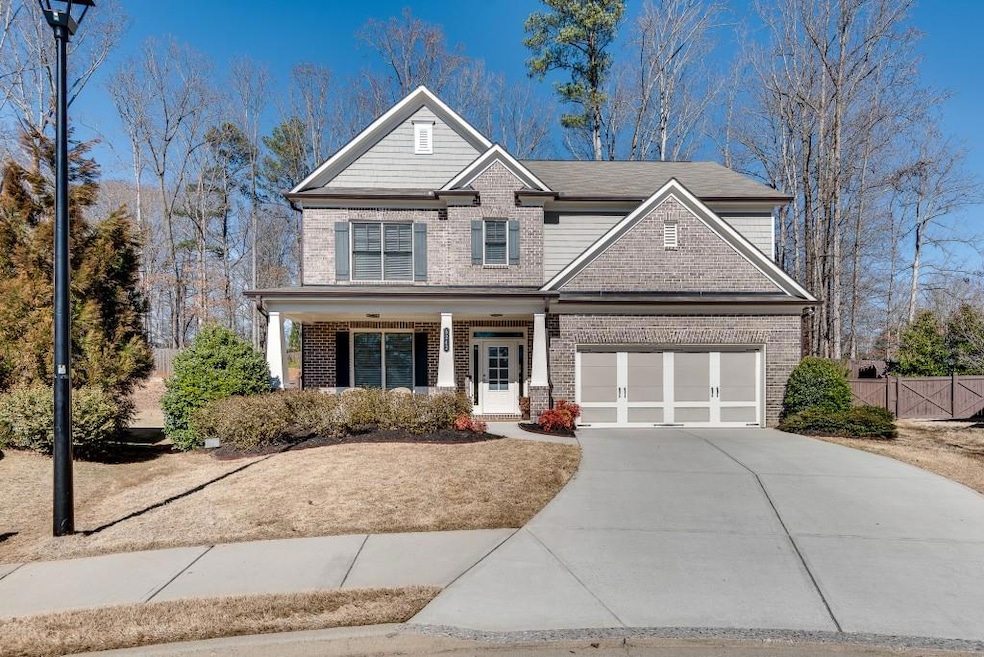
$549,000
- 4 Beds
- 2.5 Baths
- 2,280 Sq Ft
- 5259 Leecroft Dr
- Buford, GA
Stylish Renovation in Buford – Zoned for Award-Winning Lanier High!Welcome to 5259 Leecroft Drive — a beautifully renovated 4-bedroom, 2.5-bath home that perfectly blends modern updates with timeless charm. Located in a quiet community with no HOA, this move-in-ready home offers space, flexibility, and privacy just minutes from Lake Lanier, shopping, dining, and top-rated schools. The main
Danny Emmett Keller Williams Realty Atl Partners
